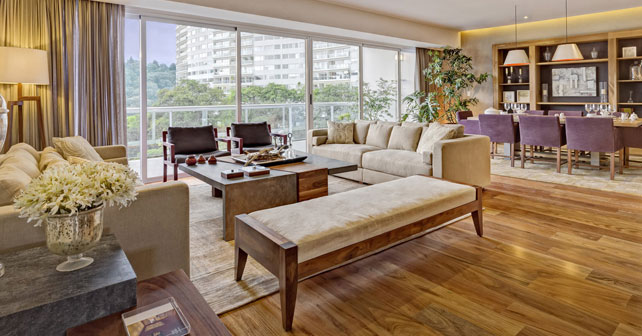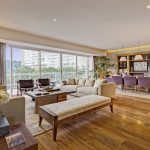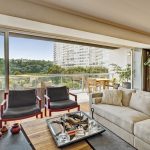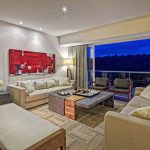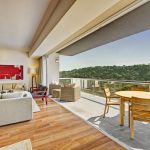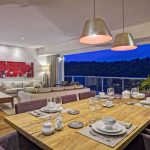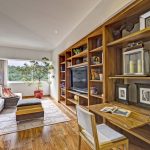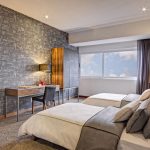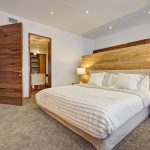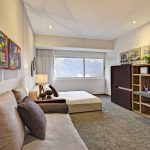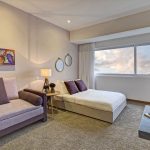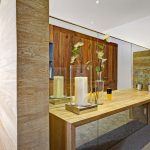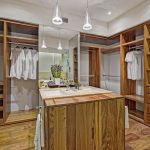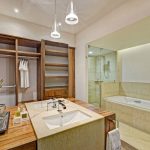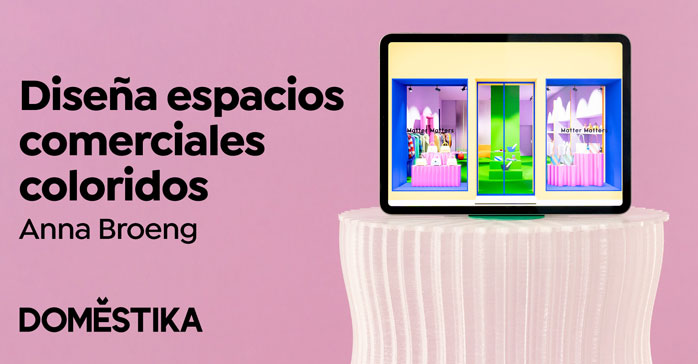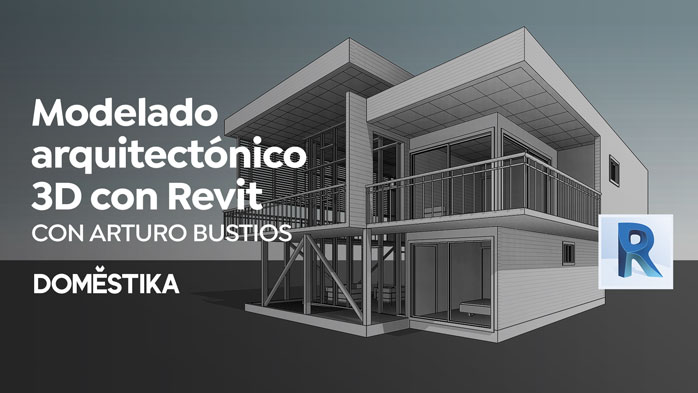Departamento Parque Reforma (Ciudad de México) por López Duplan Arquitectos. Los departamentos tipo tienen como principal reto la creación de un espacio residencial con todos los detalles donde se antoje vivir. Es casi un sueño hecho realidad, un espacio que hay que diseñar sin hablar con el cliente, pero es todo lo contrario, es un espacio que van a visitar muchos clientes y el objetivo es que atrape las miradas de todos y además se queden con la idea de: «yo quiero vivir ahí».
Para este proyecto de Parque Reforma trabajamos sobre un programa básico de áreas públicas y privadas en un ambiente residencial. Se decidió generar un ambiente neutro con acentos de color muy sobrios y elegantes para dar esa sensación de pertenencia o posible cambio, como un lienzo listo para ser intervenido por su futuro habitante.
El proyecto destaca por tener vistas espectaculares de los alrededores que se consideraron en el diseño del edificio y se aprovecharon en cada departamento. La terraza es un elemento protagónico que integra el exterior con el interior. Destaca principalmente la madera de los pisos que hace el recorrido por la sala, comedor y se mete hasta los baños. En las recámaras se decidió poner alfombra para generar espacios más acogedores.
Ficha tecnica
Nombre: Departamento Parque Reforma
Ubicación: Ciudad de México
Proyecto de interiores: López Duplan Arquitectos
Arq. Claudia López Duplan
Superficie: 284 m2
Año: 2015
Fotografía: Héctor Armando Herrera
Contacto: http://www.duplan.com.mx
Facebook: /LopezDuplanArquitectos
Twitter: @LopezDuplanArqs
English version
For some housing developments, showroom apartments must be done and the main challenge is the creation of a residential environment with all the necessary details to appeal to anyone. It is almost a dream comes true, a space that has to be design without a client, but it is exactly the opposite, it is a space that will be visited by many clients and the goal is to catch everybody’s eye and most specially to make them feel: «I want to live here».
For Parque Reforma project we worked on a basic program with public and private areas in a residential environment. It was decided to create a neutral environment with sober and elegant color accents to create the belonging atmosphere or the possible change, almost like a canvas ready to be painted by its new owner.
The project stands out for its magnificent surrounding views that were considered in the building design as well as in every apartment. The terrace is a highlight element that integrates out and in doors. Wood is the main element and is found in the floors of the living and dining area and goes right into the bathrooms. In the bedrooms there is wall to wall carpet to make it more cousy.


