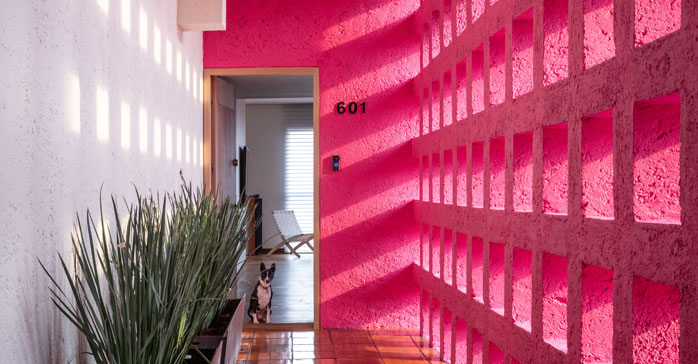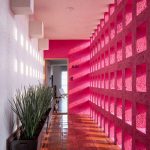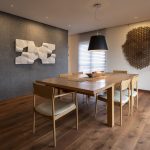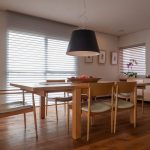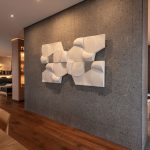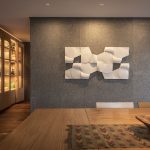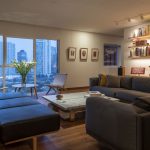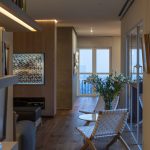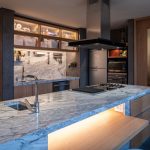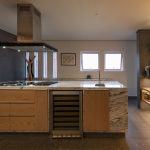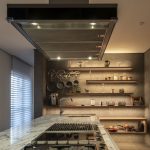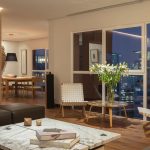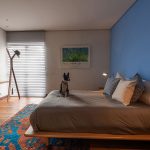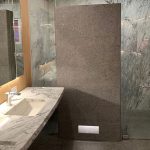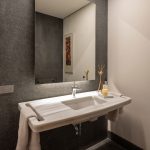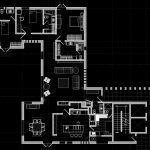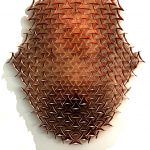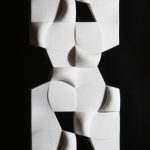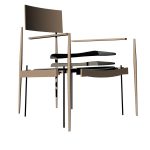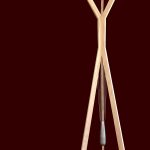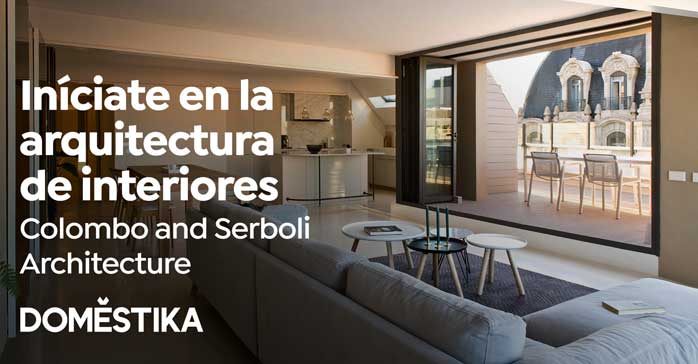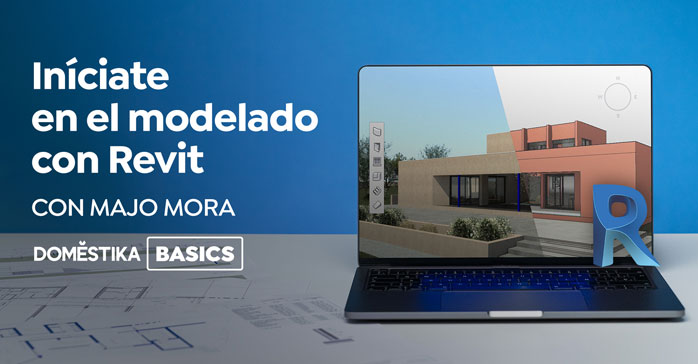Departamento en Antigua (Santa Fe, Ciudad de Mexico) por estereotomia (Arq. Alejandro de la Vega Zulueta). Hablar sobre nuestras moradas es hablar sobre nuestras historias íntimas; el afecto que podemos desarrollar por estos espacios rebasa sus limitaciones de bien inmueble o mera escenografía. En este caso, un departamento en Santa Fe realizado por el arquitecto Alejandro de la Vega Zulueta muestra un cuidado por los detalles y la calidad absolutos que es inevitable pensar que la casa fue tallada de un bloque enorme de roble y granito. Curiosamente, esta precisión más que intimidar emite la atención y el cariño casi humano que le otorgamos a estos lugares.
En zonas urbanas como Santa Fe, el concepto de residencia fue cuestionado. Se trata de la zona con más torres de oficinas y departamentos en la Ciudad de México y con una línea estética que parece regir a estos dos aspectos por igual. Sin embargo, el complejo residencial de Antigua -ubicado en una de sus colinas- aporta alternativas a dicho entorno: áreas verdes predominantes, senderos para caminar, terracota y ocre, rosa mexicano y azul. Precisamente este choque evoca el importante contexto de Santa Fe: la posibilidad de crear una nueva idea de ciudad y un nuevo lenguaje arquitectónico.
Diseñado y construido por el Arq. Ricardo Legorreta en la década de los noventa, Antigua presenta el contraste entre la zona habitacional y la comercial, entre las posibilidades de una ciudad y la calidad de vida suburbana. Dicho contraste se mantiene al pasar de la exuberante vegetación en las áreas exteriores a los pasillos con muros fucsias dentro del edificio y, posteriormente, al ingresar al departamento que nos concierne. De inmediato, la altura del techo baja mediante un plafón que ocupa únicamente el vestíbulo. Su objetivo es comprimir el espacio y recibirnos de manera calurosa, así como resaltar los espacios y la luminosidad del resto del departamento. Además, los códigos para expresar calidez y austeridad cambian; los colores, texturas y muebles del interior nos transportan a una acogedora casa nórdica.
Tres materiales dominan todo el departamento: mármol (en el mobiliario fijo), granito negro escobillado (en muros, pisos de cocina y baños) y roble (en muebles y pisos). El diseño establece un respeto por ellos mediante sus presentaciones casi crudas (sólo el roble del suelo presenta un tono rojizo por la aplicación de lejía, pero su textura permanece) y cajillos que marcan una distancia amigable en sus puntos de encuentro. Todas las piezas también están en sincronía y no hay tropiezos en su disposición; podemos tomar como ejemplo el baño, donde el despiece de las losetas de recinto en el piso coinciden en tamaño y colocación con las del mármol en los muros de la regadera.
Los espacios centrales de la residencia están comunicados de una forma clara: la sala, el comedor y la cocina. Los elementos más visibles dentro de estas áreas comunes son los muebles y el arte, ambos realizados por el arquitecto de la Vega Zulueta. El mobiliario abarca desde piezas relativamente sencillas como el comedor y algunas cómodas, hasta la isla en la cocina, o la chaise longue de madera y piel y las estanterías de madera maciza suspendidas por un sistema de pernos de acero modulados para adaptarse según sea necesario.
Por otro lado, el departamento también tiene una dimensión de funcionalidad discreta que podemos notar en los muros de granito con manijas ocultas que se abren para mostrar espacios de almacenamiento y tableros eléctricos, como también ocurre con el baño de visitas, ubicado detrás de un muro de roble en el recibidor. La iluminación es igualmente discreta, con rieles de luz ocultos y micro luminarias de iGuzzini; todo esto sensible al movimiento, como si el departamento fuera un anfitrión silencioso que busca facilitar el uso de sus espacios a sus moradores.
Ficha tecnica
Nombre: Departamento en Antigua
Ubicacion: Edificio Antigua, Santa Fe, Ciudad de Mexico
Oficina de arquitectura: estereotomia
Arquitecto: Alejandro de la Vega Zulueta
Iluminacion: Iguzzini
Arte: Alejandro de la Vega (adelavega)
Fotografia: Jaime Navarro
Contacto
http://www.estereotomia.mx
Instagram: @alejandrodelavegazulueta
English version
Antigua’ High-Rise Apartment in Mexico City
Ciudad de México, Mexico
estereotomia
A home is an intimate space that exceeds its limitations as mere real estate. Such was the case in Santa Fe, Mexico City, where architect Alejandro de la Vega Zulueta was commissioned to apply his attention to detail to the interior design of a high-rise apartment. The urban district of Santa Fe contains Mexico City’s largest concentration of corporate and residential high-rises, with an aesthetic concept that has been applied equally to both. However, the residential complex of Antigua, located in one of the district’s hills, is an exception to that rule, with abundant green spaces and walking trails, and its use of terracotta and ochre, against backgrounds of blue and ‘Mexican pink’. This clash of elements is important when putting Santa Fe into context as a district offering the possibility to create a new concept, and a new architectural language, for Mexico City.
Designed and built by Ricardo Legorreta in the 1990s, Antigua offers the dual promise of both a commercial and a residential area, with a unique blend of urban vibe and suburban quality of life. These contrasts extend from the complex’s exuberant gardens to the building’s fuchsia-walled hallways, providing a warm welcome while also highlighting the space. Continuing into the building, colours, textures, and furnishings provide a warm ambiance, reminiscent of a Nordic-style home.
In addressing the residential space, Alejandro de la Vega Zulueta concentrated on three dominant materials, including marble, brushed black granite, and oak wood. The design respects each material in its almost raw presentation, with all of the pieces in synchrony, including a grid of granite tiles on the bathroom floor that matches the marble on the walls, both in size and in layout. The central spaces of the residence include a lounge, a dining room, and a kitchen, each highlighted by its choice of furnishings and art, all designed and built by de la Vega Zulueta
The furniture ranges from relatively simple pieces, including a dining room table and a pair of dressers, to a custom-built kitchen island, a wood and leather chaise longue, and shelving with adaptable modular units. On the walls, de la Vega Zulueta’s parametric art comes to life in prominence, including a white concrete sculpture mounted on a grey granite wall, erected to provide contrasts in lighting and shadows.
A variation of the artist’s Warrior sculpture, a 9-degree manipulation gives new interpretation to the piece, which resembles two lovers. In keeping with the artist’s philosophy of marrying art and architecture, adjustments in shaping, manipulations of light, and the formation of angles all contribute to an aesthetic balance between
the sculpture and the space that it occupies.
Discrete functionalities further contribute to space’s openness, including hidden handle incorporated into the granite walls that open up to storage areas, and electric cabinets in the guest bathroom, concealed behind a wall of oak in the hallway. The lighting system is also discrete in its design, with hidden track lighting and iGuzzini micro luminaires, all with motion detectors.
About estereotomia
Founded in 2010 by Alejandro de la Vega Zulueta, Estereotomia is an extension of the award-winning architect’s devotion to the marriage of art, interior design, and architecture. The practice has established itself through a diverse portfolio of projects, including high-end restaurants, museums, corporate offices, and urban spaces, with a particular focus on space, lifestyle, and function in the creation of exceptional experiences. Estereotomia also takes the artwork of Alejandro de la Vega Zulueta to new heights, incorporating his sculptures and parametric designs as an added layer of refinement to his architectural projects. His art, both conventional and digital, involves the manipulation of shapes, light, and shadows as finishing touches to works of metal, concrete, wood, plastic, and more. His marriage of art and architecture is prominent in Estereotomia’s vast portfolio of projects, including the sculpted fencing of historic San Jacinto Square, and the sophisticated design of an apartment in the Antigua complex in the Santa Fe district of Mexico City. Alejandro de la Vega Zulueta is also a design principal with Entasis Architects, a highly-acclaimed firm founded in 1987 in partnership with Ricardo Warman. Entasis’ level of sophistication and refinement has distinguished the firm among Mexico’s top designers and has earned the partners numerous accolades for their work.


