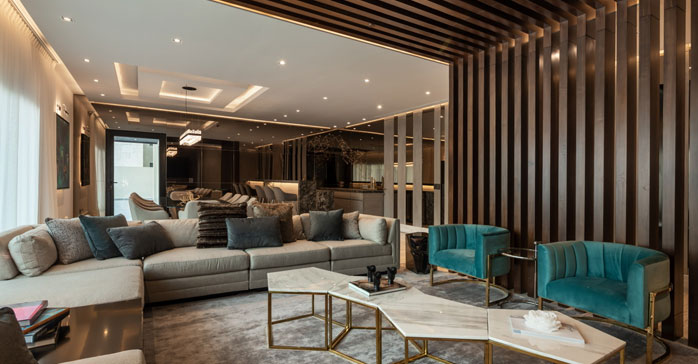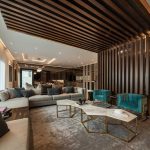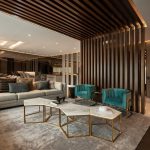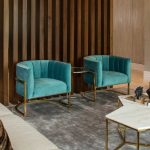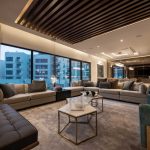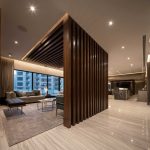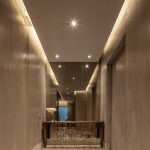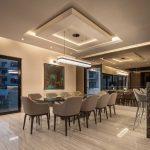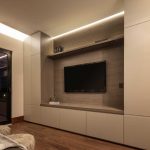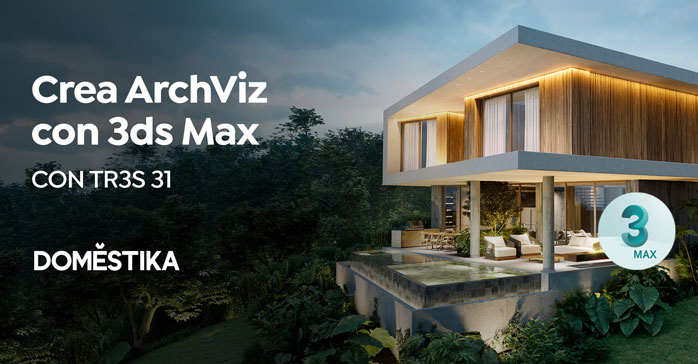Departamento Arboledas (San Pedro Garza García, Nuevo León, México) por Guillermo Tirado González Architects. El departamento se recibió en obra gris, es decir, sin acabados en cielo, muros y firme. Este proyecto buscó mediante un ejercicio de reorganización espacial, consolidar los límites de lo social y lo privado, minimizando las demoliciones y buscando la mejora de los espacios acorde a las necesidades del cliente.
El departamento cuenta con las áreas divididas funcional y estratégicamente acorde a las necesidades del cliente, concepto y diseño del departamento: Área privada con 2 recámaras (recámara principal y recámara secundaria) sumándole un tercer espacio de dormitorio que fue transformado en una estancia familiar, cada uno con su baño-vestidor, espacio de estudio y cocina, estableciendo funcionalmente su cercanía con el cuarto de servicio, alacena y área social.
Los materiales utilizados en cada uno de los espacios brindan sensaciones diferentes ya sea por su calidez (como la madera y el espejo bronce) como su amplitud y elegancia (como el acero dorado, mármol y madera). Es importante resaltar la importancia del correcto manejo de la luz y la sombra, dando al espacio diferentes escenarios.
Al iniciar un recorrido por los espacios del departamento, la arquitectura y sus detalles te retan a encontrar los diferentes accesos y salidas mediante puertas mimetizadas y espejos en los muros.
Uno de los espacios con mayor recorrido es el área social, en donde, dentro de todos sus grandes detalles, entre muros, luz y sombra sobresalen las alas de un ángel y el espejo como monolito reflejando lo que existe y lo que está más allá de la vida.
Ficha técnica
Nombre: Departamento Arboledas
Ubicación: San Pedro Garza García, Nuevo León, México
Oficina de Arquitectura: Guillermo Tirado González Architects
Arquitectos a cargo: Guillermo Tirado González
Colaboradores arquitectura: Andrés Laurent, Andrea Álvarez, Roberto Galván.
Construcción: Muro y Placa Edificaciones
Colaboradores construcción: Guillermo Tirado, Andrés Laurent, Andrea Álvarez
Superficie construida: 422.59 m2
Fotografía: Jorge Taboada, Idea Cúbica @ideacubica
Sitio web: https://grupotirado.com/gtga/
Instagram: @guillermotiradoglz_architects
Facebook: ArqGuillermoTiradoGlz
English version
Apartment located in San Pedro Garza García, Nuevo León, has an area of 422.59 m2, the department was received in gray work, that is, unfinished in sky, walls and firm. This project seeks through an exercise of spatial reorganization, to consolidate the limits of the social and the private, minimizing demolitions and seeking the improvement of spaces according to the needs of the client.
The department has the areas divided functionally and strategically according to the needs of the client, concept, and design of the department: Private area with 2 bedrooms (master bedroom and secondary bedroom) adding a third bedroom space that was transformed into a family room, each with its bathroom-dressing room, study space and kitchen, functionally establishing its proximity to the service room, pantry, and social area.
The materials used in each of the spaces provide different sensations either for their warmth (such as wood and bronze mirror) or their spaciousness and elegance (such as golden steel, marble, and wood). It is important to highlight the importance of the correct management of light and shadow, giving the space different scenarios.
When starting a tour of the spaces of the apartment, the architecture and its details challenge you to find the different accesses and exits through camouflaged doors and mirrors on the walls.
One of the spaces with the longest journey is the social area, where, within all its great details, between walls, light and shadow come the wings of an angel and the mirror as a monolith reflecting what exists and what is beyond life.


