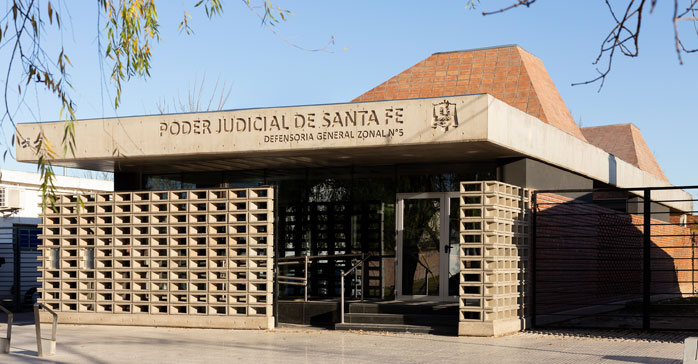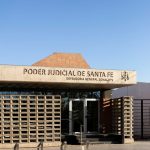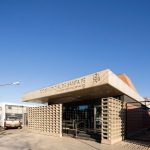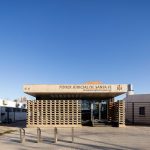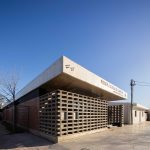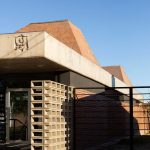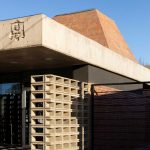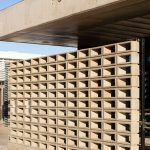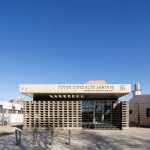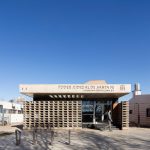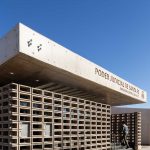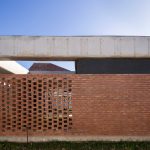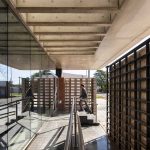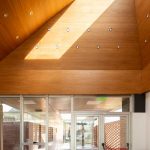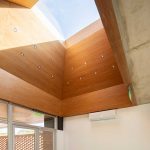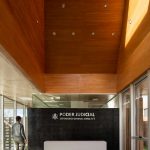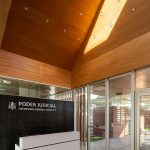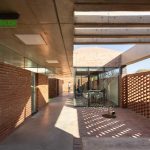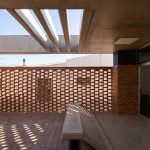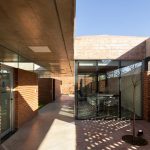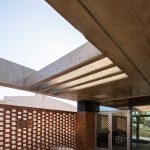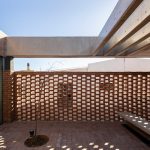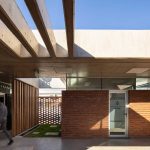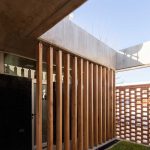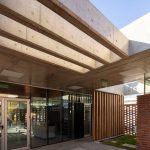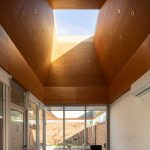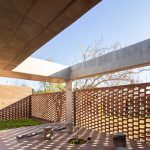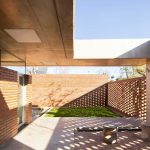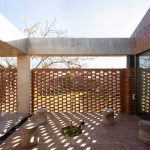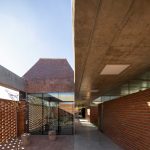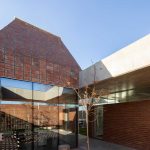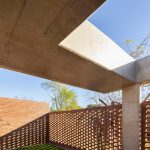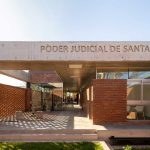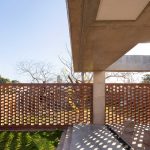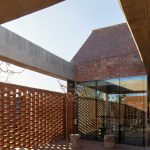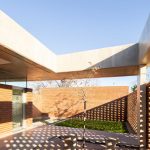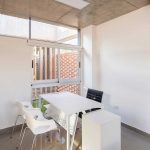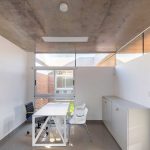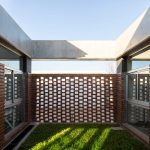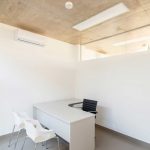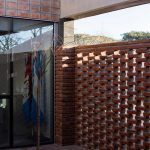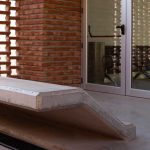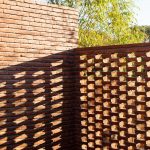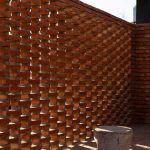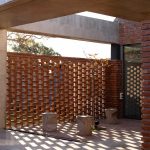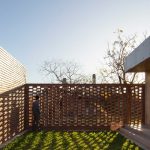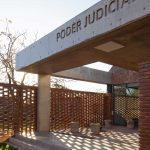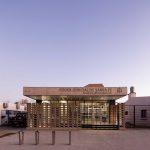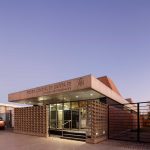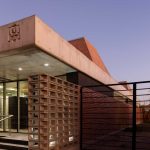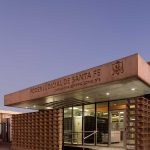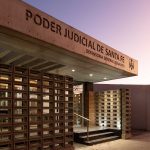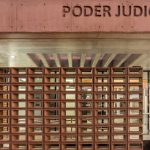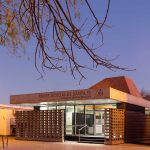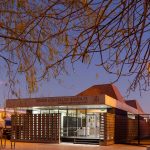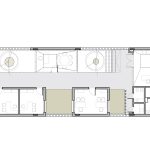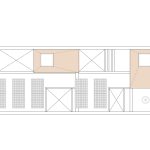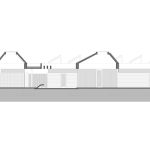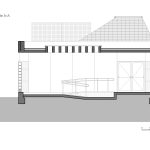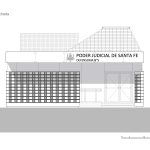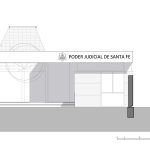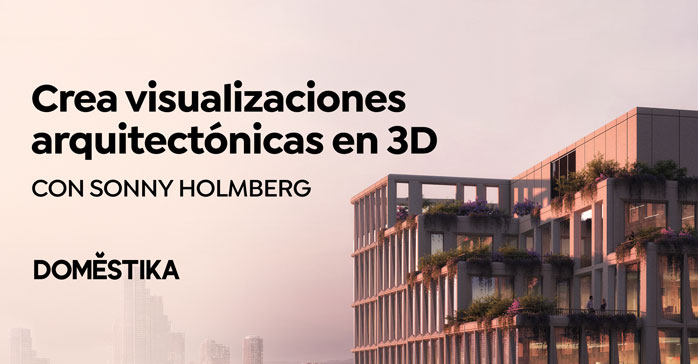Defensoría General Zonal Nº 5 (Santa Fe, Pcia. de Santa Fe, Argentina) por Oficina de Arquitectura del Poder Judicial de Santa Fe. En el Plan de Renovación Edilicia implementado por la Corte Suprema de Justicia, se destacan las nuevas defensorías generales zonales ubicadas en distintos barrios de la ciudad de Santa Fe. A la inaugurada en el Barrio Schneider en 2017 (Nº 2), se suma la nueva Defensoría Nº 5 ubicada en Barrio La Esmeralda, en el norte de la ciudad y ya se encuentra en proyecto la Nº 4 a construir en el Barrio Santa Rosa de Lima.
La Oficina de Arquitectura del Poder Judicial desarrolló íntegramente el proyecto, el pliego ejecutivo y estuvo presente en el proceso de adjudicación, inspección de obra y recepción definitiva de la misma. Formando parte de un complejo institucional en conjunto con la Vecinal «La Esmeralda» y la sede de la Dirección Provincial de Investigaciones (DPI), la nueva Defensoría se ubica en un barrio de notable crecimiento en los últimos años: posee 110 m2 cubiertos y 90 m2 semicubiertos, desarrollados en un terreno cedido en comodato por la Vecinal adyacente.
El programa de necesidades de la Defensoría incluía una recepción, oficinas para empleados, secretario y defensor, Sala de Mediación y locales sanitarios para personas con capacidades diferentes y el personal. El proyecto, implantado en un barrio de neto corte residencial, tomó elementos característicos del mismo y desarrolló otros particulares. Entre los primeros, fue el uso de las superficies semicubiertas en el ingreso y en las circulaciones interiores, posibilitando el sombreado y aireación natural (el inmueble está ubicado en sentido norte-sur), así como lugares de espera adecuados con una vegetación ad hoc. En cuanto a lo particular, se privilegió el desarrollo en planta baja, tanto por cuestiones de accesibilidad como de costos de mantenimiento futuro.
Se trata de una construcción realizada en hormigón visto aporticado. Los muros son de mampostería vista de ladrillos comunes seleccionados con junta tomada mientras que la cubierta obra de cierre horizontal superior con un cielorraso de hormigón visto en interiores y exteriores: ese cierre horizontal se remarca con los paños vidriados superiores, dando la apariencia de una losa suspendida.
En el frente, se ha trabajado con un ladrillo hueco de cemento diseñado especialmente para esta obra, originando un muro o cierre cribado que permite las visuales hacia el interior pero limita el acceso físico al edificio por cuestiones de seguridad. A continuación, tras superar una fachada vidriada de medianera a medianera y de piso a techo, nos adentramos en el hall de espera del público. El ingreso al área administrativa se produce a través de una circulación semicubierta que ata las áreas cubiertas específicas y los patios intermedios, hasta arribar al fondo de manzana arbolado.
El hall principal y la Sala de Mediación se jerarquizan por el tratamiento integral del local en su cielorraso, donde se quiebra la horizontalidad de la cubierta con dos volúmenes troncopiramidales revestidos con ladrillos por fuera y con madera laminada por dentro, con un lucernario superior que permite el ingreso de luz cenital natural.
Entre los elementos que se fueron sumando al proyecto, está el retardador de agua pluvial -en un barrio con drenaje limitado- de acuerdo a la normativa municipal. La energía solar constituye uno de los puntos claves del desarrollo: una planta de energía eléctrica a través de paneles que proveen dicho insumo al inmueble durante las horas de radiación solar, permitiendo conmutar al servicio centralizado cuando las necesidades así lo demanden, y calentadores de agua solar que abastecen de agua caliente a los locales sanitarios o bien, actuar de precalentador con el apoyo de un termotanque eléctrico; equipos acondicionadores de aire, luminarias y grifería de bajo consumo; rampa de acceso y baño para personas con capacidades diferentes.
Ficha técnica
Nombre: Defensoría General Zonal Nº 5
Ubicación: Santa Fe, Provincia de Santa Fe, Argentina
Comitente: Poder Judicial de la Provincia de Santa Fe
Proyecto y Dirección de obra: Oficina de Arquitectura del Poder Judicial Santa Fe (Sebastián Adelia, Luis Carreras, Javier González, Bárbara Batlle Casas, Sebastián Soriano, Bruno Grippaldi, Gonzalo Basualdo y Romina Devar)
Área lote: 300 m2
Área cubierta: 110 m2
Área semicubierta: 90 m2
Año proyecto: 2020
Fotógrafo: Ramiro Sosa
English version
In the Building Renovation Plan implemented by the Supreme Court of Justice, the new zonal general ombudsman offices located in different neighborhoods of the city of Santa Fe stand out. To the one inaugurated in Barrio Schneider in 2017 (Nº 2) new Ombudsman’s Office No. 5 located in Barrio La Esmeralda, in the north of the city and the project for Nº 4 to be built in the Barrio Santa Rosa de Lima is already underway.
The Office of Architecture of the Judiciary fully developed the project, the executive specifications and was present in the adjudication process, construction inspection and final acceptance of the same. Forming part of an institutional complex together with the Neighborhood «La Esmeralda» and the headquarters of the Provincial Directorate of Investigations (DPI), the new Ombudsman’s Office is located in a neighborhood of notable growth in recent years: it has 110 m2 covered and 90 m2 semi-covered, developed on a piece of land ceded on loan by the adjacent Neighborhood.
The Ombudsman’s needs program included a reception, offices for employees, secretary and defender, Mediation Room and sanitary facilities for people with disabilities and staff. The project, implanted in a clearly residential neighborhood, took characteristic elements of it and developed other particular ones. Among the first, was the use of semi-covered surfaces at the entrance and in interior circulation, allowing shading and natural aeration (the property is located in a north-south direction), as well as adequate waiting places with ad hoc vegetation. Regarding the individual, the development on the ground floor was privileged, both for accessibility issues and for future maintenance costs.
It is a construction made of exposed concrete framed. The walls are made of exposed masonry of selected common bricks with a joint taken while the roof works as an upper horizontal closure with an exposed concrete ceiling in interiors and exteriors: this horizontal closure is highlighted with the upper glazed panels, giving the appearance of a slab suspended. On the front, a hollow cement brick designed especially for this work has been used, creating a wall or screened closure that allows views into the interior but limits physical access to the building for security reasons. Next, after overcoming a glazed façade from party wall to party wall and from floor to ceiling, we enter the waiting hall for the public. The entrance to the administrative area occurs through a semi-covered circulation that links the specific covered areas and the intermediate patios, until arriving at the bottom of the tree-lined block.
The main hall and the Mediation Room are hierarchical due to the integral treatment of the premises in its ceiling, where the horizontality of the roof is broken with two volumes of pyramidal trunks covered with bricks on the outside and with laminated wood on the inside, with an upper skylight that allows the entry of natural overhead light.
Among the elements that were added to the project, is the rainwater retarder -in a neighborhood with limited drainage- in accordance with municipal regulations. Solar energy constitutes one of the key points of the development: an electric power plant through panels that provide said input to the property during the hours of solar radiation, allowing switching to the centralized service when the needs so demand, and water heaters. solar that supply hot water to sanitary premises or, act as a preheater with the support of an electric hot water tank; air conditioning equipment, lighting and low consumption faucets; access ramp and bathroom for people with different capacities.


