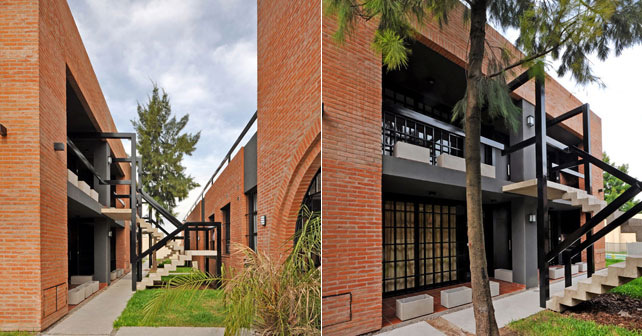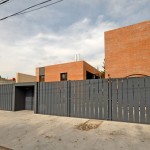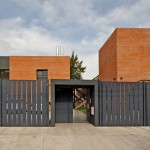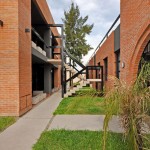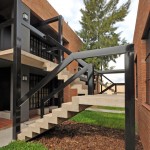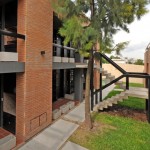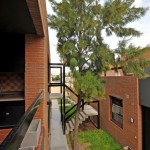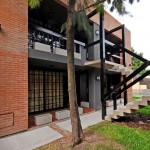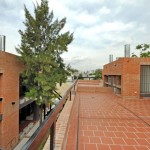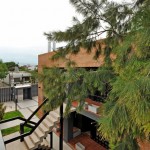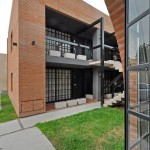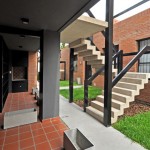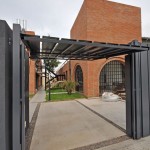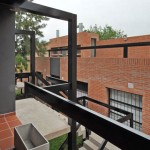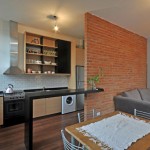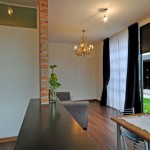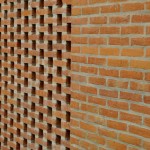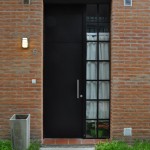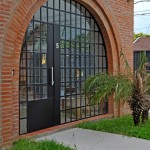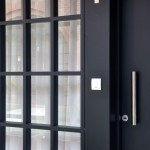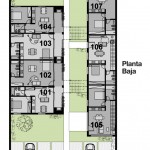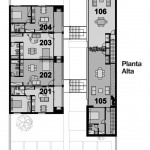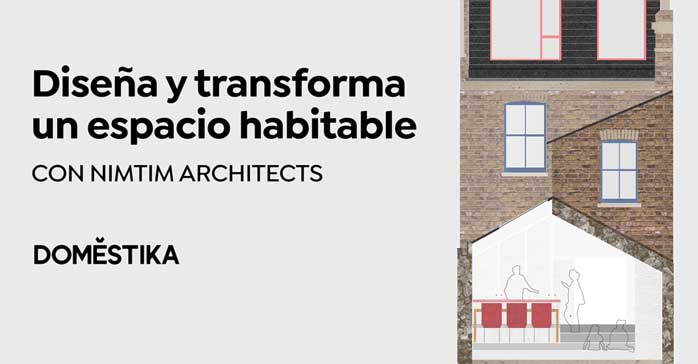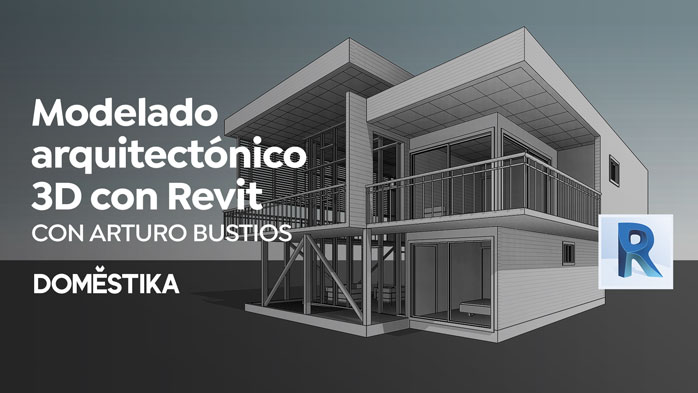Complejo de viviendas Bora (Castelar, Buenos Aires, Argentina) por Vanguarda Architects. Conservando la estructura original y el nombre de la vieja fábrica Bora, se planteó el diseño de este complejo de departamentos que se inspiran en la estética de los lofts de Nueva York.
Atraídos por la esencia de sus amplios espacios combinados, generan un único ambiente que permite desarrollar las diversas actividades del vivir.
El complejo está ubicado a unas pocas cuadras de la avenida colectora de la AU Acceso Oeste y a metros de las Av. Sarmiento y Av. Cañada de J. Ruiz, permitiendo una rápida conexión con los principales conglomerados urbanos.
La propiedad se encuentra en una zona residencial con características de viviendas bajas y unifamiliares, por lo que la propuesta buscó relacionarse con el entorno a través de una imagen de casa, con una estética ladrillera, lejos de las líneas tradicionales de los edificios multifamiliares.
El barrio, cercano a la estación de Castelar y Morón, con serenas y luminosas cuadras, envuelve al proyecto para hacerlo parte de su identidad e historia.
La distribución de las 11 unidades, abiertas y luminosas, parte de dos volúmenes: en uno de los cuales hay cuatro monoambientes, dos en planta baja y dos en el primer piso y, cuatro departamentos de dos ambientes, distribuidos del mismo modo.
En el volumen restante se emplaza un departamento de tres ambientes en dúplex con terraza, uno de dos ambientes con terraza y otro de dos ambientes con patio.
Los tamaños promedio son: unidades de 1 y 2 ambientes entre 40 y 50m2 cubiertos. Unidades de 3 ambientes de 80m2 cubiertos.
Cada unidad cuenta con parrilla individual y, dentro de los espacios comunes, una piscina con solárium.
Ficha tecnica
Nombre: Bora
Ubicación: Castelar, Buenos Aires, Argentina
Proyecto, Dirección de Obra, Construcción y Comercialización: Vanguarda Architects
Diseño de Imagen Corporativa: Vanguarda Architects asociado a Hachetresele
Fecha: 2014
Superficie total: 650 m2
Fotos: Luis Abregú
Contacto: http://www.vanguardaarchitects.com
Facebook: http://www.facebook.com/vanguardaarchitects
Twitter: http://www.twitter.com/vangarchitects
English version
While maintaining the original structure and name of the old Bora plant, the design of this apartment building complex was devised from the aesthetics of New York lofts.
Attracted by the essence of its wide combined spaces, a single room is created allowing for the development of the different everyday activities.
The complex is located a few blocks away from the Acceso Oeste Highway side road and meters away from Sarmiento and Cañada de J. Ruiz avenues, which offers a fast connection to the main urban centers.
The property is located on a residential neighborhood with typical low and single-family houses. Therefore, the proposal’s intention was to find a relationship with the environment through a house image and brick-like aesthetics, different from the traditional lines of multi-family buildings.
The neighborhood, close to Castelar and Morón stations, with quiet and light-flooded blocks, surrounds the project so as to make it part of its identity and history.
The distribution of the 11 units, open and full of light, stems from two volumes: in one of them there are four studio apartments, two on the ground floor and two on the first floor and, four two-room apartments, laid out in the same way.
The other volume includes a three-room apartment in duplex with terrace, one two-room apartment with terrace and another two-room apartment with a yard.
Average sizes are: 1 and 2 room units covering between 40 and 50 m2, roofed. 3 room units covering 80 m2, roofed.
Each unit has a private barbecue and, within common spaces, there is a swimming pool with solarium.


