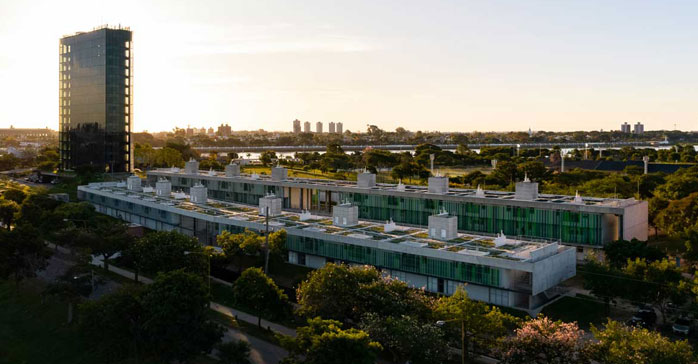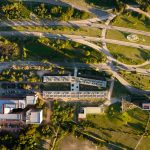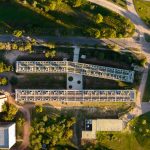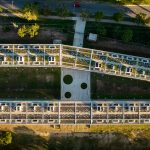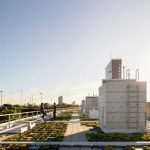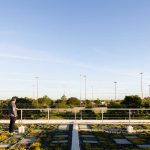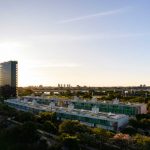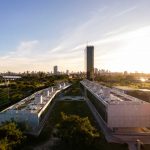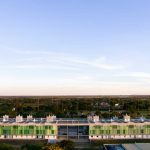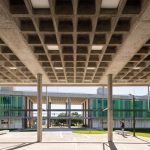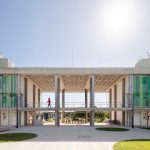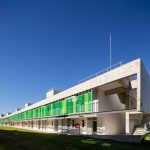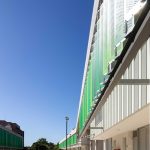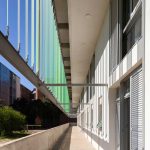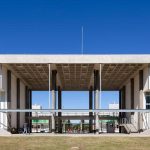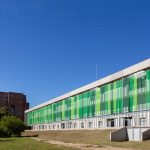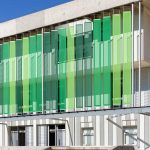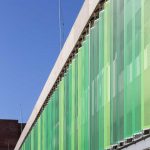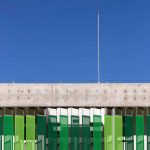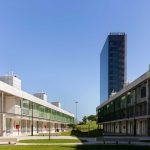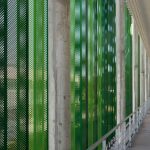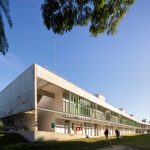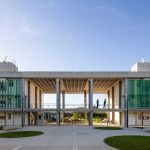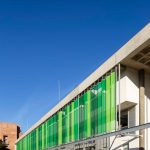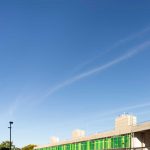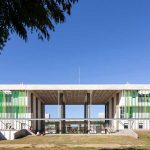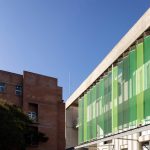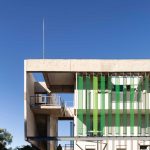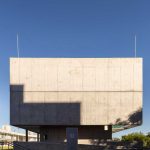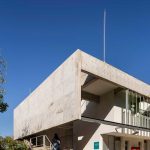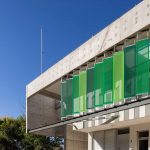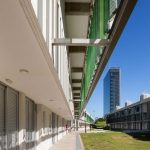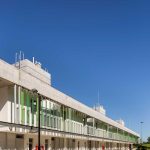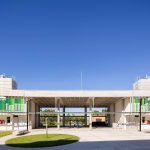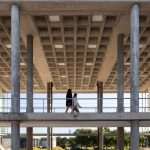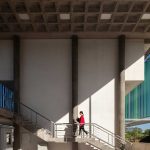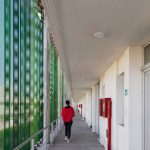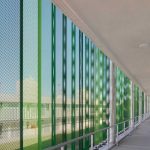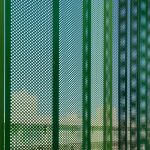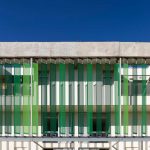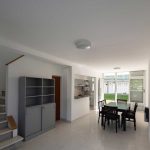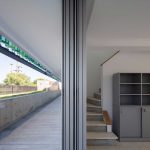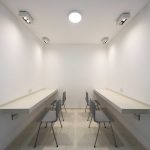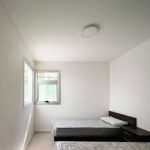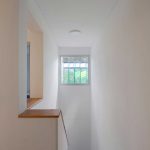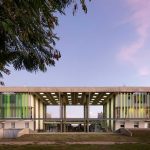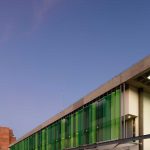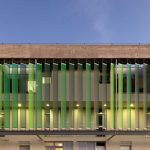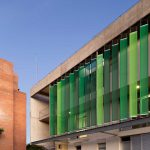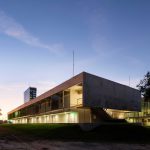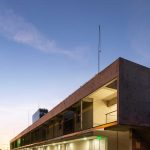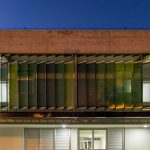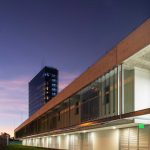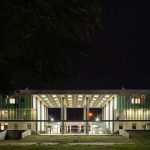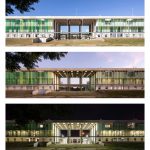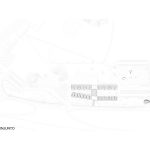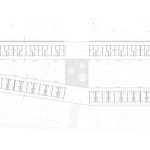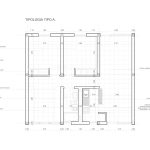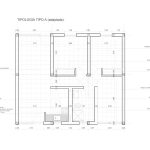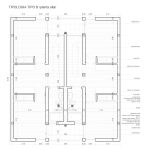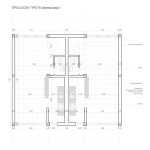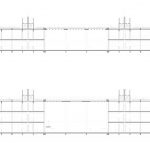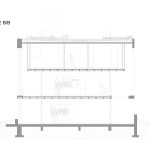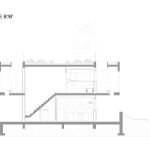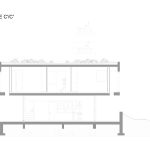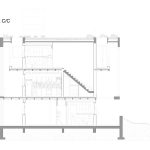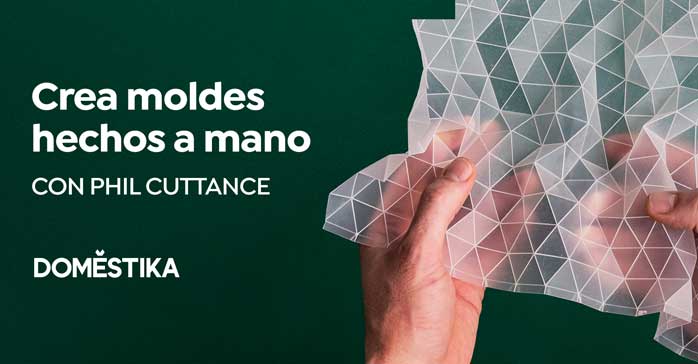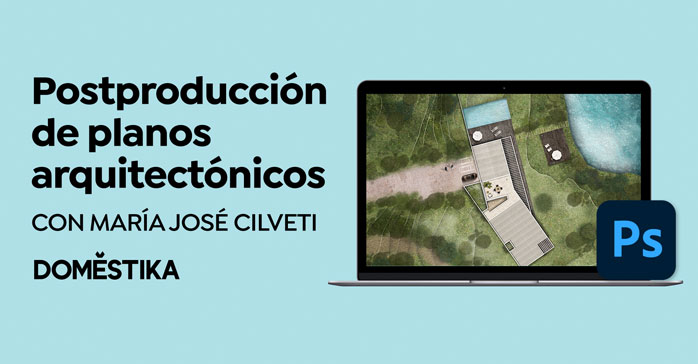Complejo de Residencias Universitarias UNL-ATE (Santa Fe, Argentina) por Universidad Nacional del Litoral. El complejo de residencias universitarias está situado en el extremo sur oeste del predio de la ciudad universitaria de la Universidad Nacional del Litoral (Santa Fe, Argentina). Su desarrollo preponderantemente lineal de este a oeste, sigue la disposición general del resto de los edificios principales de la ciudad universitaria, permitiendo una adecuada planificación y articulación de los espacios, así como ordenar el crecimiento futuro.
Urbanísticamente los dos bloques de viviendas en tira, uno recto y el otro con forma de «v», permiten entre sí conformar un interesante recinto verde, espacio social de reunión y encuentro que enriquece el conjunto de viviendas y se incorpora al entorno circundante.
Una trama de espacios abiertos, completan el área residencial y la vinculan efectivamente con el resto de los edificios. Sobre este aspecto, el proyecto no ha mezquinado recursos que priorizan el contacto social, el intercambio y el arraigo de quienes a diario son parte de la comunidad universitaria.
Esta pujante relación de espacios públicos y edificios de valor simbólico, sumado a la cotidianeidad de los contactos sociales, otorga una identidad particular a este sector de la ciudad universitaria.
Para una mayor comprensión de las estrategias y guías que culminaron con la propuesta urbana general, se puede decir que cuatro fueron los aspectos se priorizaron:
1) La accesibilidad, que permitió incorporar, potenciar y restablecer contactos y vinculaciones que fortalecieron las comunicaciones; tanto a nivel interno del predio como en su relación con los accesos al mismo y su entorno inmediato.
2) El alcance significativo dado al conjunto residencial, expresado en la energía de su imagen, lograda a través de un lenguaje contemporáneo que representa los valores institucionales de la UNL.
3) El construir una nueva relación con el paisaje, a través de superar la planicie de la topografía existente, reemplazándola de forma muy controlada por ondulaciones y taludes que no solo sorprenden visualmente, sino que contribuyen a proteger entre otras cuestiones a las visuales indeseadas y los ruidos molestos.
4) Por último el reconocimiento a la estimulante actividad urbanizadora de las viviendas universitarias, localizadas en un lugar privilegiado del predio y en pleno contacto con la ciudad, lo cual permite a través de este proyecto consolidar el tejido existente y potenciar y dinamizar el entorno.
Refiriéndonos específicamente a las viviendas, estas fueron concebidas formando parte de una dupla de edificios únicos. El complejo de 60 viviendas se realizó en 2 etapas, una primera, que abarcó las 36 primeras unidades y que se corresponde con la tira ubicada al norte. La segunda tira de 24 unidades se dispone lindante a la calle de ingreso de la ciudad universitaria y completa el conjunto edilicio. Cada una de las viviendas tiene una superficie de 64,00 m2., lo que suma un total de 4.812,00 m2. de superficie cubierta de uso, y 2.142,00 m2. reservado a circulaciones, espacios semicubiertos y galerías.
Se desarrollaron dos tipologías particulares. Una en duplex, que ocupa por completo el bloque edilicio que se extiende junto a la calle de acceso; y otra mixta compuesta por viviendas en planta baja (estas presentan una variante adaptada para personas con capacidades diferentes) a las cuales se les superpuso la tipología duplex.
El agrupar tipos funcionales distintos, no solo permitió dar heterogeneidad compositiva al bloque edilicio, sino también economizar una importante cantidad de superficie circulatoria para luego aprovecharlas en la realización de amplios pórticos de acceso que se convierten en ámbitos semicubiertos que en el futuro permitirán realizar distintos tipos de actividades y eventos al aire libre.
En general los dos prototipos contemplan no solo la posibilidad de realizar las actividades domésticas básicas de residir, preparar alimentos y descansar, sino que incluyen los espacios para el estudio. En las viviendas en duplex estos espacios se desarrollan en las plantas altas, separado de las actividades diarias y más bulliciosas. En las viviendas de una solo planta aparecen siguiendo el mismo criterio, cercanos a las zonas de descanso que son las más silenciosas.
En ambas propuestas las áreas más dinámicas son aquellas que relaciona las cocinas, comedores y lugares de estar, logrando una buena y permeable relación entre el exterior y el interior a través de sus accesos principales que se brindan al patio central (corazón significativo de la comunidad y lugar de encuentro social por excelencia) y los espacios de servicio. A su vez estas cuestiones que tiene que ver con la sostenibilidad y perdurabilidad del proyecto fueron pensadas en íntima relación con la idea de producir edificios que incorporaran en cada uno de sus laterales espacios intermedios que los vinculan con el exterior.
La utilización de la circulación exterior como un espacio semicubierto, sumado a la disposición norte sur de los bloques, son estrategias de diseño que colaboran considerablemente a mejorar el confort interno de la vivienda, reduciendo el uso de artefactos y tecnologías para lograr el confort térmico.
Sumado a ello, finas y delicadas membranas metálicas, más o menos densas según se utilicen al norte o al sur, configuran los límites de las amplias galerías filtrando y descomponiendo los rayos solares logrando efectos disímiles en los planos y volúmenes salientes de las fachadas interiores, sin perjudicar la libre ventilación de los espacios. Estos planos virtuales admiten la incorporación de elementos naturales que ennoblecen la calidad ambiental de los edificios.
En el plano superior (la techumbre), expuesto a la mayor incidencia solar se utilizó el recurso de la cubierta verde como forma de mitigar el calor y colaborar con los rendimientos térmicos. Estas prácticas del proyecto, son estrategias de diseño que ya se vienen incorporando en los proyectos de nuestra casa de estudios para el control climático, junto a muchas otras mencionadas en nuestra Guía de Prácticas Arquitectónicas Sustentables en el Diseño y Construcción de Edificios en el Ámbito de la UNL.
Cabe mencionar que la tecnología constructiva utilizada siempre está en relación con las posibilidades del contexto de producción local y regional; y si bien el proyecto no escatimó recursos ni posibilidades espaciales y tecnológicas, estas pudieron ser resueltas, gerenciadas y ejecutadas por empresas locales.
Ficha técnica
Nombre: Complejo de Residencias Universitarias UNL-ATE
Ubicación: Ciudad Universitaria «Paraje El Pozo», Ciudad de Santa Fe, Provincia de Santa Fe, Argentina
Director de Obras y Servicios Centralizados de la UNL: Arq. Marcelo Saba
Coordinador del Programa de Planificación Edilicia de la UNL: Esp. Arq. Ramiro Piva
Directora de Construcciones Universitarias: Arqta. Susana Altamirano
Director Plan Maestro de Infraestructura de la UNL: Arq. Miguel Irigoyen
Equipo de Proyecto: Arq. Miguel Irigoyen, Esp. Arq. Ramiro Piva., Arq. Marcelo Pascualón, Esp. Arqta. Natalia Silvetti, Srta. Lelis Labuckas, Sr. Dante Favre Sr. Alejandro Pace, Sr. Andrés Grau
Inspección de Obra: Arq. Luis Pessoni
Primer Bloque (36 unidades): Área Cubierta 2,832 m2, Semicubierta 1,242 m2
Segundo Bloque (24 unidades): Área Cubierta 1980 m2, Semicubierta 900 m2
Área Total: 6954 m2
Proveedores: COEMYC S.A., Santa Fe Materiales S.A., BARNABA & CIA. S.R.L., Hunter Douglas Window covering company, Retak Ladrillos de HCCA, Tecnoffice de Azaf Hugo Daniel – Manibardo Fernando Equipamiento de Cocina, AD Interiores, Gueler Daniel Muebles, INNOVA LITORAL S.R.L., LA OFICINA Amoblamientos.
Fotografías: Ramiro Sosa
English version
The university residence complex is located in the extreme south west of the campus of the university city of the Universidad Nacional del Litoral (Santa Fe, Argentina).
Its development, predominantly linear from east to west, follows the general layout of the rest of the main buildings of the university city, allowing adequate planning and articulation of spaces, as well as ordering future growth.
Urbanistically, the two blocks of flats, one straight and the other V-shaped, allow each other to form an interesting green area, a social gathering and meeting space that enriches the housing complex and is incorporated into the surrounding environment.
A network of open spaces complete the residential area and link it effectively with the rest of the buildings. On this aspect, the project has not spared resources that prioritize social contact, exchange and the roots of those who are part of the university community on a daily basis.
This thriving relationship of public spaces and buildings of symbolic value, added to the daily life of social contacts, gives a particular identity to this sector of the university city.
For a better understanding of the strategies and guidelines that culminated in the general urban proposal, it can be said that four aspects were prioritized:
1) Accessibility, which allowed incorporating, promoting and re-establishing contacts and links that strengthened communications; both at the internal level of the property and in its relationship with the accesses to it and its immediate surroundings.
2) The significant scope given to the residential complex, expressed in the energy of its image, achieved through a contemporary language that represents the institutional values ??of UNL.
3) Building a new relationship with the landscape, by overcoming the flatness of the existing topography, replacing it in a very controlled way with undulations and slopes that are not only visually surprising, but also help to protect, among other things, unwanted views and annoying noises.
4) Finally, the recognition of the stimulating urbanization activity of the university housing, located in a privileged place of the property and in full contact with the city, which allows, through this project, to consolidate the existing fabric and enhance and revitalize the environment.
Referring specifically to the houses, these were conceived as part of a pair of unique buildings. The complex of 60 houses was built in 2 stages, a first, which included the first 36 units and which corresponds to the strip located to the north. The second strip of 24 units is arranged adjoining the entrance street of the university city and completes the building complex. Each of the houses has an area of ??64.00 m2, which adds up to a total of 4,812.00 m2. of covered area of ??use, and 2,142.00 m2. reserved for circulations, semi-covered spaces and galleries.
Two particular typologies were developed. One in duplex, which completely occupies the building block that extends next to the access street; and a mixed one made up of ground-floor dwellings (these present a variant adapted for people with different abilities) on which the duplex typology was superimposed.
Grouping together different functional types not only made it possible to give compositional heterogeneity to the building block, but also to save a significant amount of circulatory surface and then take advantage of it in the construction of wide access porticoes that become semi-covered areas that in the future will allow different types of outdoor activities and events.
In general, the two prototypes contemplate not only the possibility of carrying out the basic domestic activities of residing, preparing food and resting, but also include spaces for study. In the duplex houses, these spaces are developed on the upper floors, separated from the daily and more noisy activities. In single-storey dwellings, they appear following the same criteria, close to the rest areas, which are the quietest.
In both proposals, the most dynamic areas are those that relate the kitchens, dining rooms and living spaces, achieving a good and permeable relationship between the exterior and the interior through their main entrances that lead to the central courtyard (significant heart of the community) and social meeting place par excellence) and service spaces. In turn, these issues that have to do with the sustainability and durability of the project were thought of in close relation to the idea of ??producing buildings that incorporate intermediate spaces on each of their sides that link them with the outside.
The use of the exterior circulation as a semi-covered space, added to the north-south arrangement of the blocks, are design strategies that contribute considerably to improving the internal comfort of the house, reducing the use of artifacts and technologies to achieve thermal comfort.
In addition to this, fine and delicate metallic membranes, more or less dense depending on whether they are used to the north or south, configure the limits of the wide galleries, filtering and decomposing the sun’s rays, achieving dissimilar effects in the planes and outgoing volumes of the interior facades. without harming the free ventilation of the spaces. These virtual plans allow the incorporation of natural elements that ennoble the environmental quality of the buildings.
In the upper plane (the roof), exposed to the highest solar incidence, the resource of the green roof was used as a way to mitigate the heat and collaborate with the thermal yields.
These project practices are design strategies that are already being incorporated into the projects of our house of studies for climate control, along with many others mentioned in our Guide to Sustainable Architectural Practices in the Design and Construction of Buildings in the Field of the UNL.
It is worth mentioning that the construction technology used is always related to the possibilities of the local and regional production context; and although the project did not spare resources or spatial and technological possibilities, these could be resolved, managed and executed by local companies.


