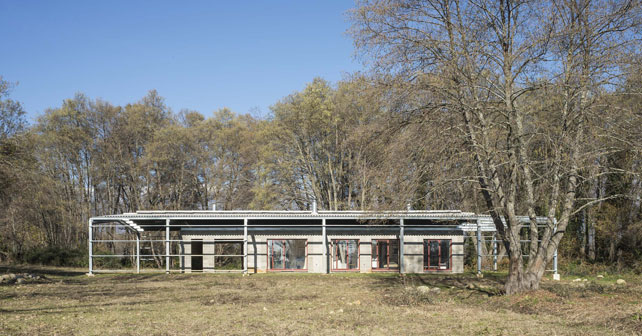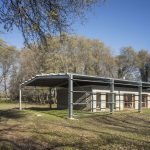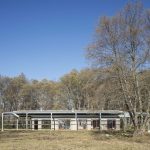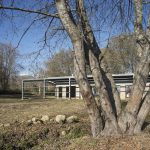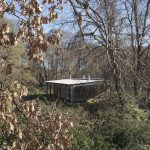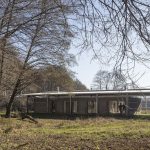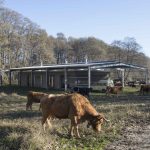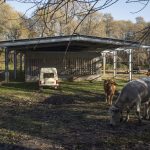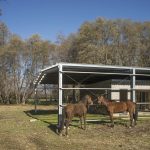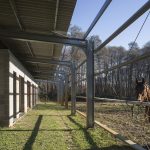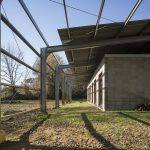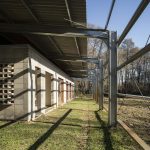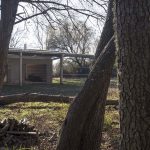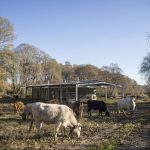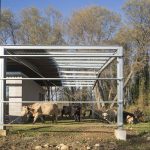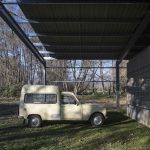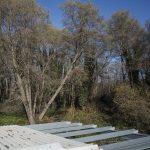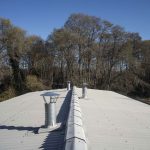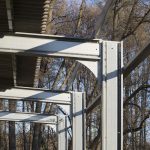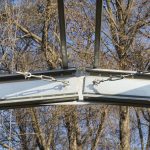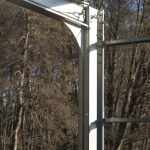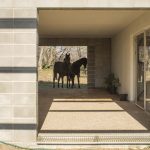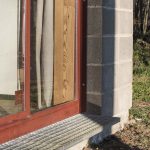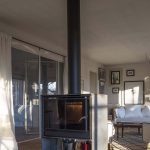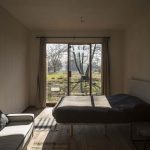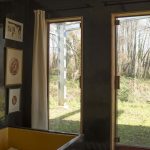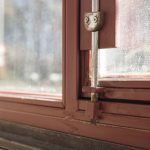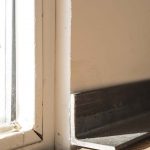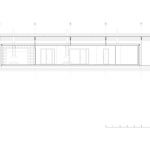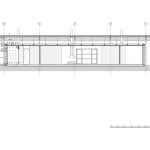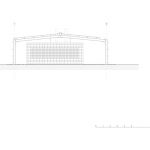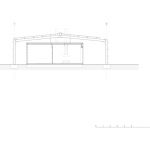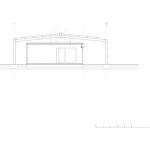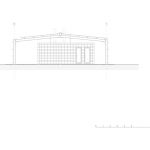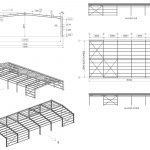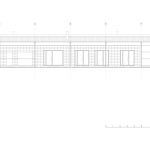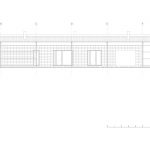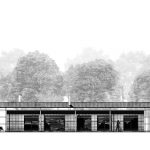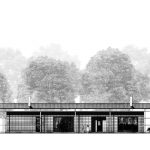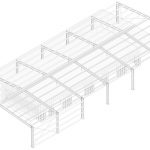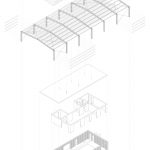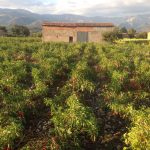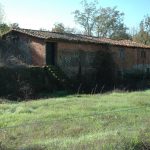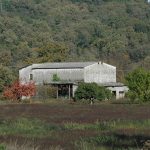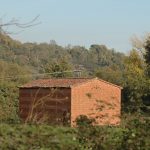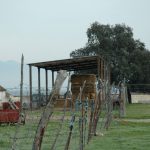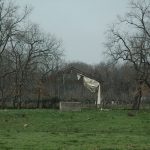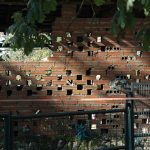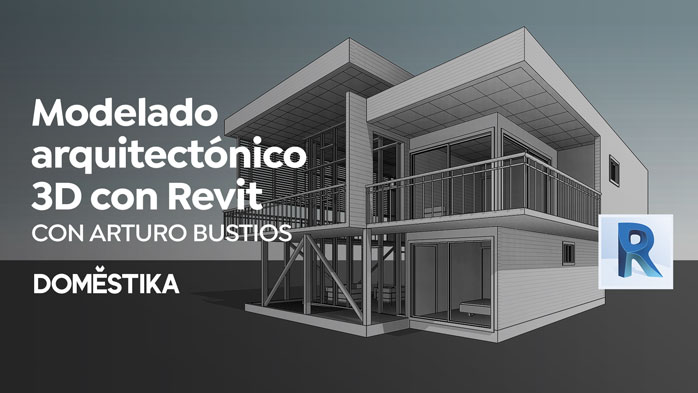Cobertizo del Santo Caralampio (Madrigal de la Vera, España) por Arturo Franco. Madrigal de la Vera está situado al norte de la provincia de Cáceres, en Extremadura. Se considera el comienzo de la sierra de Gredos y sus tierras son ricas en agua y pastos para un abundante ganado. El río Tiétar y la Garganta de Alardos moldean el territorio desprendiendo grandes bolos de piedra granítica que han sido utilizados para la construcción de caminos desde la época romana. Estos bolos del tamaño de sandías son parte del material de construcción tradicional de la zona. Muros, tapias y corrales, se cierran con esta piedra sin ningún tipo de argamasa. La piedra deja pasar la luz entre sus rincones y juntas y permite el rápido crecimiento de todo tipo de vegetación que enseguida envuelve las construcciones. No en vano esta tierra se ha llamado con envidia «la Galicia Chica».
Malu, o Luz, o Pieldevaca para sus clientes, mi amiga decoradora, que presume de ser gallega viene desde hace años a pasar largos fines de semana a esta tierra y aquí se acaba de hacer esta casa, o este cobertizo, como preferimos llamarlo. Arturo, sólo tengo 100.000 € para todo. A partir de ahí comenzamos a trabajar juntos en un proyecto, en un estado de ánimo, con una misma actitud.
La primera vez que vine a visitarla era el cumpleaños de Is. Su hermano pequeño, aunque muy Grande. Allí, pasado Madrigal, en lo alto de un cerro se había construido el hermano, otra casa hacía algunos años. Pasa los días como un anacoreta retirado a sus labores. Viviendo más para dentro que para fuera como le gustaba decir al maestro de Pontevedra, Alejandro de la Sota. El se mete con cierta gracia con la casa de Malu y yo con la suya, con muy poca gracia… Me pregunta siempre que cuándo la voy a terminar. Así pasamos las visitas de obra entre chuletas de cordero y lechazos al horno y un poco de un tinto de la tierra llamado Habla del silencio. Allí vive Is cuidando a dos vacas cachenas y cogiendo aceitunas. Un tanto exóticas para la zona, las vacas, pero su carne dicen algunos conocidos que es la mejor de la comarca. No es extraño que el nuevo ternerito que acaba de nacer se llame Chuletón. Bueno pues allí nos esperaron, el primer día, con una gaita entre las manos tocando alguna muñeira. Una familia de gallegos. Tan gallegos como yo. De aquela maneira.
Pero claro, La vera no solo es conocida por los hermanos Gonzalez. La vera es conocida por su cinegética, sus vacas, sus ovejas, su microclima, y por supuesto por los secaderos de tabaco y de pimientos. Por el pimentón. Todo ello genera una vasta y compleja cultura local que exprime los recursos de esta tierra y los aprovecha para satisfacer las necesidades con ingenio y con poco dinero. Cercados de fincas a base de bolos de granito recogidos de las llanuras aluviales, cierres con somieres y alambres abandonados o estructuras metálicas sencillas e ingeniosas, viviendas de trabajo y secaderos de ladrillo visto y girado para generar celosías y ventilaciones varias, construcciones de bloque de hormigón con los bloques partidos a martillazos para que corra el aire entre ellos y sequen más rápido la hoja de tabaco. Sin complejos. Naves de estructura metálica para almacenar heno o cobijar animales, naves de catálogo o construidas por el herrero del pueblo con los perfiles que tenía más a mano. Un corolario de soluciones de ingeniería popular, doméstica, de andar por casa, de recursos locales, de pequeñas chapuzas de tremenda eficacia, de geniales analfabetos (1).
Así concebimos este cobertizo. Una construcción que se va deshaciendo, mostrando sus tripas elementales a medida que se mezcla con el bosque. Una estructura prefabricada de GPS técnicas metálicas. Una construcción que respira por sus agujeros, que se protege del sol bajo una sombrilla y de la lluvia bajo un paraguas. Un conjunto de soluciones de catálogo, sin más, que teníamos a mano y por supuesto el material que pudimos encontrar en el almacén de Oropesa al menor precio. Con un poco de ayuda, eso si, de Miguel y Almudena los cerrajeros de Madrigal. Aquí los arquitectos se mezclaron entre la tradición local y los materiales disponibles.
La casa es fresca en verano y se calienta muy rápido en invierno. Puedo asegurarlo.
¿Que si diseñamos algo? Bueno, quizás… Decidimos separar la falleba de la carpintería de hierro. Así se aprecia el mecanismo, y queda desnudo, más sincero. También decidimos meter una casa pequeña dentro de una estructura grande que la protege del sol y de la lluvia desde lejos. La estructura metálica nos ofrece la sensación de interior, de cobijo psicológico, de espacio propio, mientras que dentro de la estructura de bloque se presenta el mundo confortable, acondicionado. El hogar que ha creado con su enorme intuición pieldevaca. Un refugio dulce y suave en el interior de un artefacto duro y eficaz.
Madrid
7 de enero de 2017
(1) Subtítulo de un folleto divulgativo de Anna María Corbo. Nicola Zabaglia, un geniale analfabeta, Roma 1999. Zabagglia fue un albañil que trabajó en la Basílica Vaticana durante la primera mitad del siglo XVIII y cuyas realizaciones para auxiliar en la restauración se recogieron en un libro estampado en 1743. En el se hace referencia por primera vez en una publicación a los medios auxiliares, andamios, sistemas de transporte, elevación de materiales pesados y demás ingenios necesarios para la construcción o la restauración.
Ficha técnica
Nombre: Cobertizo del Santo Caralampio
Ubicación: Parcela 402, Polígono 2, Cabrerizas, Madrigal de la Vera, Cáceres, Extremadura, España
Fecha de redacción del proyecto y fin de obra: Enero 2015 y Diciembre 2016
Autor del proyecto: Arquitecto Arturo Franco
Interiorista: Malu González Santos
Ingeniero de la edificación: Diego Castellanos Pinto
Promotor/Propietario: Malu González Santos
Empresa constructora: Por administración. La Comarca Verde. GPS Técnicas Metálicas
Plazo de ejecución: 6 meses
Presupuesto de obra: 100.000 €
Presupuesto de amueblamiento: No contratado salvo los propios de cerrajería diseñados por la oficina e incluidos en el presupuesto total.
Superficie de actuación: 402.41 m2
Fotógrafo: Carlos Fernández Piñar
Contacto: http://www.arturofranco.es
English version
Saint Caralampio’s shed
A 400 m2 shelter built for a little under 100,000 € next to Madrigal de la Vera.
Madrigal de la Vera is located in the province of Caceres, in Extremadura. It is considered the starting point of the Gredos mountain range and its land has plenty of water and grazing for abundant cattle. The Tietar River and the Alardos Gorge shape the territory, offering large granite boulders which have been used for the construction of roads since Roman times. These watermelon-sized boulders are part of the traditional construction material in the area. Farmyard walls and other boundaries rely on these boulders used without any mortar. Thus, light filters through its joints and corners, allowing for the quick growing of all sorts of vegetation that surrounds buildings in no time at all. Not for nothing was this land enviously called «Little Galicia».
Malu, or Luz, or even Pieldevaca -cow’s skin- for her clients, is my decorator friend who brags about being Galician. She comes to this part of the world to spend long weekends and this is where she has just built this house, or shelter, as we prefer to call it. Arturo, I only have 100,000€ for everything. From there, we started to work together on a project, on a state of mind, with a shared attitude.
The first time I came to visit her, it was the birthday of Is, her quite large younger brother. There, beyond Madrigal, the brother had built another house atop a hill a few years earlier. He spends his time like an anchorite, minding his own business, leading a more secluded life than a public one, just like Alejandro de la Sota, the master from Pontevedra, liked to put it. With a certain charm, he criticises Malu’s house and I return the criticism, gracelessly… He’s always asking me when I’m going to finish it. And that is how we spend our site visits, among lamb chops, baby lamb roasts and some local red wine called Habla del silencio. That is where Is lives, taking care of two cachena cows and picking olives. The cattle are a little exotic for the area but according to some acquaintances, their meat is the best in the region. There’s no wonder the new born calf is called Chuleton -T-bone steak-. Well, that is where they waited for us, the first day, bagpipes in hand, playing a muñeira. A Galician family. As Galician as me. In their own particular way.
But of course, La Vera is not only known for its Gonzalez brothers. La Vera is known for its hunting, its cows, its sheep, its microclimate and, obviously, for its tobacco and pepper curing barns. And also for its paprika. It all generates a vast and complex local culture that takes advantage of the land’s resources and makes the most of them to satisfy needs with ingenuity and little money. There are estates closed off by granite boulders collected from the alluvial plains; fences made from bed bases and forgotten wires or other simple ingenious metal structures and shelters and curing barns made of turned exposed brick so as to create latticework and ventilation. Buildings made with concrete blocks, some of which have been hammered out to create a draft for a quicker drying of the tobacco leaves. Unbiased. Warehouses with a metal structure to store hay or shelter animals; catalogue warehouses or built by the village blacksmith with whatever profiles were at hand at the time. A corollary of engineering solutions described as popular, domestic or simple, carried out with local resources. The tremendously effective odd job, executed by brilliant illiterates (1).
That is how we conceive this shelter. A building that disappears, showing its fundamental guts as it blends in with the woods. A prefabricated structure from GPS tecnicas metalicas. A construction that breathes through its holes and protects itself from the sun under a parasol and from the rain with an umbrella. A set of catalogue solutions, nothing more, which were handy and of course the materials we found in the warehouse in Oropesa at the lowest price. With a bit of help that is, from Miguel and Almudena, the locksmiths from Madrigal. Here, architects were mixed together with local tradition and available materials.
The house is cool in the summer and rapidly warms up in during winter. I can guarantee it.
Did we design anything? Well, maybe… We decided to separate the espagnolette from the metalwork. Thus the mechanism is appreciated and left naked, more sincere. We also decided to put a small house within a big structure which protects it from the sun and the rain from a distance. The metal structure offers an inside sensation, of psychological refuge, of own space, whilst within the masonry structure the world is presented as comfortable, conditioned. The home that Pieldevaca has created with her massive intuition. A sweet and soft shelter on the inside of a hard and efficient artefact.
Madrid
January 7th 2017
(1) Subtitle of an informational leaflet by Anna Maria Corbo. Nicola Zabaglia, un genial analfabeta, Rome 1999. Zabagglia was a construction worker who worked in the Vatican Basilica during the first half of the 18th century, his contributions towards the restauration having been collected in a book printed in 1743. It was the first ever published reference to auxiliary means, scaffolding, transport systems, lifting of heavy materials and other ingenious requirements for construction or restauration.


