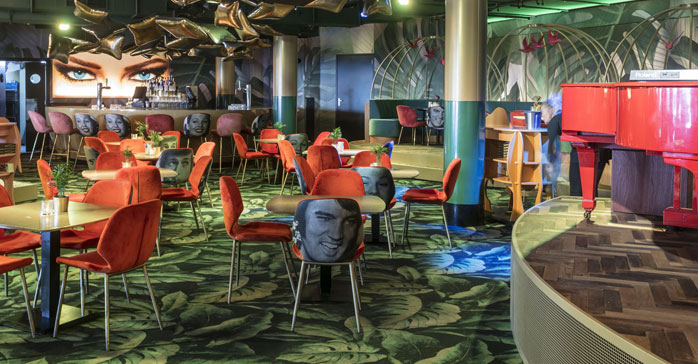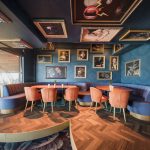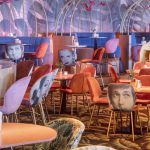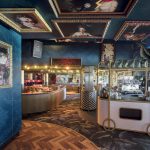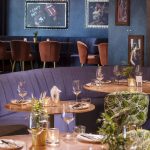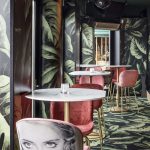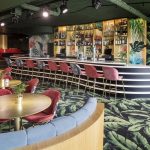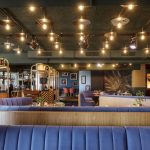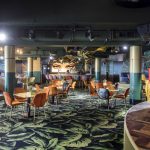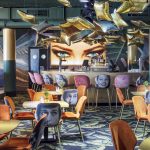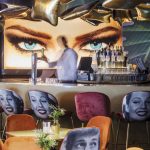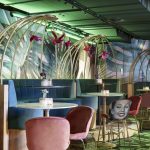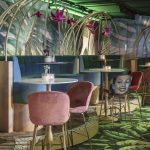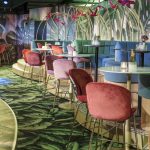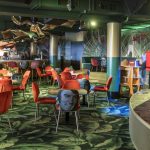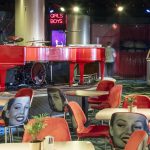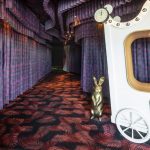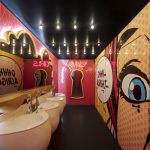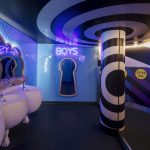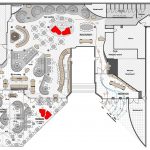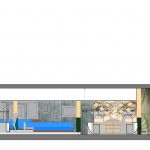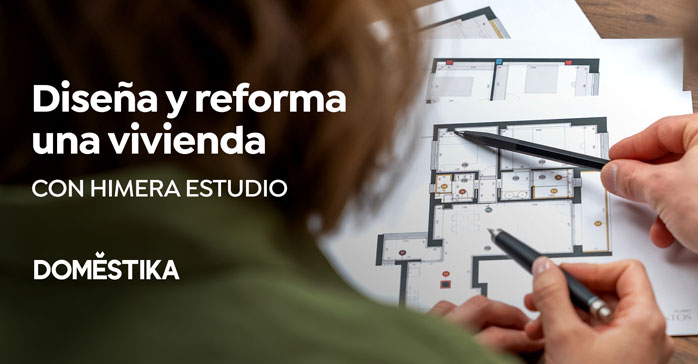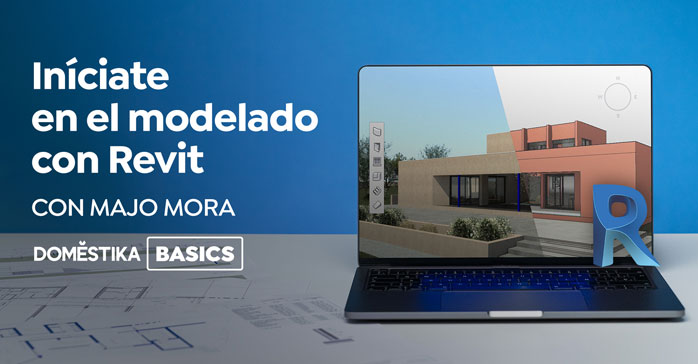Club Crazy Pianos (La Haya, Paises Bajos) por EL EQUIPO CREATIVO. Crazy Pianos es un club diferente. En vez de un DJ, dos pianos rojos amenizan la cena y consiguen que la noche acabe con todo el público bailando a su alrededor.
La reforma del conocido club musical Crazy Pianos era el comienzo de una nueva etapa en su ya larga historia. El nuevo diseño debía apoyar una nueva apuesta comercial, dirigida a un público más exigente de rango de edad más amplio. Pero sin perder la esencia del proyecto original: la música de dos pianos en directo y una atmósfera desenfadada y divertida que consiguiera elevar el tono de la noche, hasta conseguir sacar a la pista de baile a todo el público.
El briefing era claro: se debía conseguir un local alocado, diferente y sexy. La respuesta fue un diseño rico en detalles y rincones, lleno de guiños y pequeñas locuras e historias: una atmósfera que invitara a dejarse llevar y perder la cabeza. El objetivo era crear una experiencia nueva y generar interacción entre nuestros clientes. No es un diseño únicamente para mirar, sino para vivir y experimentar.
Para ello se concibió el espacio como una secuencia cinematográfica de una película surrealista, la cual se va descubriendo gradualmente según se adentra en el local. La distribución se organiza por zonas claramente diferenciadas, las cuáles rodean el centro energético de la sala: los pianos elevados sobre un escenario.
Cada zona se diseña como una nueva escenografía dentro de esta película, desde el «Ticket Carrousel» de la entrada, pasando por el «Art Gallery» o la zona de «VIP Cages». Más íntimo o público, más cómodo o activo, cada cliente puede encontrar su rincón idóneo según el humor de la noche.
Plataformas ligeramente elevadas consiguen que todas las zonas tengan visibilidad hacia el escenario, mientras sus formas orgánicas invitan a los clientes a recorrer el espacio y socializar. Y según avanza la noche, las mesas alrededor de los pianos van desapareciendo hasta convertir esta zona en una gran pista de baile.
Las barras se entienden como dos polos energéticos que contrapesan los pianos. Cada una con una personalidad potente y diferencial, su diseño sorprende al cliente invitándolo a interactuar. Diseñada con escaleras en sus dos extremos, la «Catwalk Bar» se transforma literalmente en una pasarela elevada, donde tanto staff como clientes se convierten en improvisados «gogo-s» de la noche. En el lado opuesto el «Blow Bar», una pequeña e íntima barra circular junto a la pista de baile nos invita, con su mirada sexy, a acercarnos a ella, beber y conversar.
Los patrones orgánicos en paredes y pavimentos téxtiles, junto con las plataformas curvas, nos ayudan a crear un espacio en movimiento con una atmósfera de jardín romántico. Por otro lado, piezas de mobiliario coloridas, junto con objetos simbolicos e imágenes con un toque surrealista nos invitan a jugar y a dejarnos llevar.
Ficha técnica
Nombre: Crazy Pianos Club
Ubicación: Strandweg 21, La Haya, Paises Bajos
Diseño interior: EL EQUIPO CREATIVO
Equipo de diseño: Oliver Franz Schmidt, Natali Canas del Pozo, Lucas Echeveste Lacy
Cliente: Crazy Pianos
Superficie: 990 m2
Fecha de finalización: 2019
Fotografías: Adrià Goula
Contacto
http://www.elequipocreativo.com
Acerca de EL EQUIPO CREATIVO
EL EQUIPO CREATIVO es un estudio de arquitectura interior establecido en Barcelona y especializado en el diseño de espacios gastronomicos, comerciales y de marca. Desde 2010, han trabajado por algunos de los chefs más importantes del mundo, como Ferran Adrià, y sus diseños acogen 4 restaurantes con estrella michelín. Sus proyectos hasn sido reconocidos en más de 40 premios de diseño internacional y son publicados a nivel mundial en medios de diseño, tendencias y prensa general.
English version
Crazy Pianos Club
Den Haag, Netherlands
Crazy Pianos is undoubtedly a different club. Instead of a DJ, two red pianos entertain dinner and drinks, until they get the public dancing around them.
The reform of the well-known Crazy Pianos music club was the beginning of a new stage in its history. The new design should push their new commercial strategy: aiming for a more demanding audience from a wider age range without losing the essence of the original project. The music of both live red pianos and a fun, carefree atmosphere manage to raise the tone of the night until getting the public to hit the dance floor.
The briefing was clear: a crazy, different and sexy venue. The response was a design rich in details and spaces, full of cinematographic references and little crazy stories: an atmosphere that invites to get carried away and lose your mind. Generating innovative experiences and interactions is one of the goal of the project. The design is trying to reveal all the potential of the space to create new situations. It is not a design to look at but to live and experience.
With this in mind, our team conceived this space as a cinematographic sequence of a surreal film, which is gradually discovered when entering the venue. The layout is organized by clearly differentiated areas surrounding the focus point of the room: the pianos on a small stage. Each area is designed as a new scenography within this film, starting from the «Ticket Carrousel» to the «Art Gallery» to the «VIP Cages». More intimate or social, more comfortable or active, each client can find their ideal space according to the mood of their night.
Slightly elevated platforms ensure that all areas can see the stage, while their organic shapes invite customers to move and socialize. As the night moves forward, the tables around the pianos disappear making this area a lively dance floor.
The architects see the bars as two different energy poles that balance the pianos. With a compelling and differentiated personality, their design surprises clients while inviting for interaction. Designed with stairs at both ends, the «Catwalk Bar» is literary converted into an elevated stage, where staff and clients become improvised «gogos» of the night. At the opposite side, the «Blow Bar», a small and intimate circular bar, with its sexy look and festive atmosphere, invites clients to get closer, drink and chat.
The organic-looking patterns on the walls and carpets together with the curvy platforms, help us create a flowing space with a romantic garden feeling. On the other hand, colourful furniture pieces and symbolic objects with a surreal touch invite us to play and get carried away.
About EL EQUIPO CREATIVO
The architects Oliver Franz Schmidt, Natali Canas del Pozo, and Lucas Echeveste Lacy form EL EQUIPO CREATIVO, a studio based in Barcelona and specialized in the interior design of gastronomic, commercial, brand and hospitality spaces. Since 2010, they have worked for some of the most prestigious chefs in the world, like Ferran and Albert Adrià, and their designs include four Michelin star restaurants. Their projects have been recognized in more than 40 international design awards.


