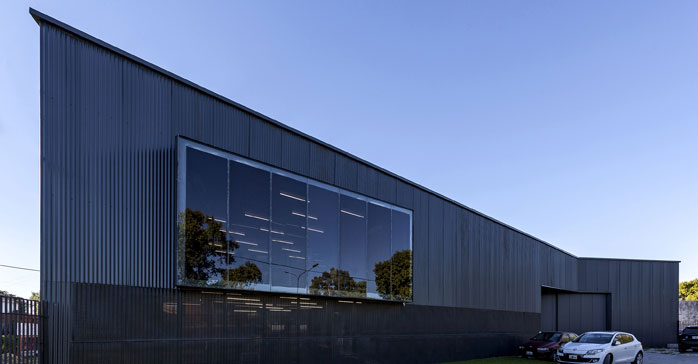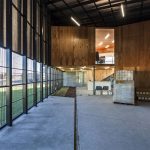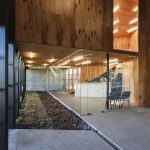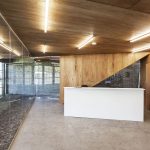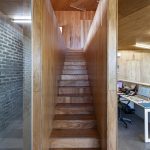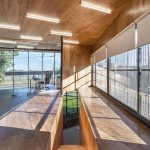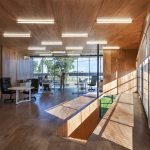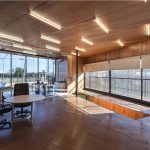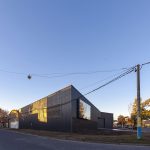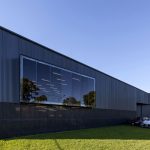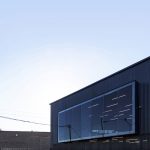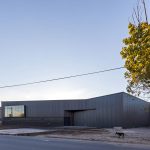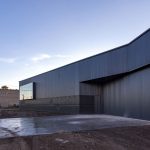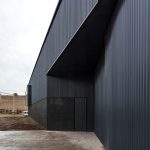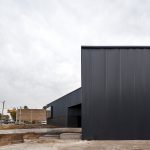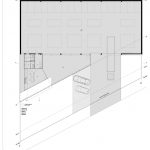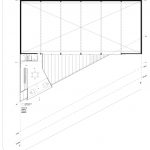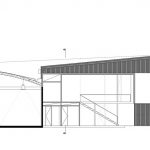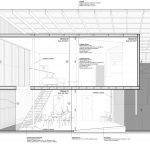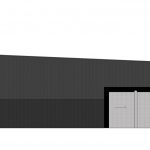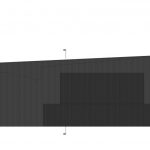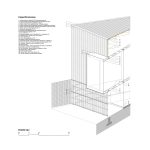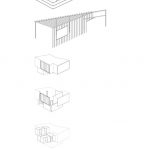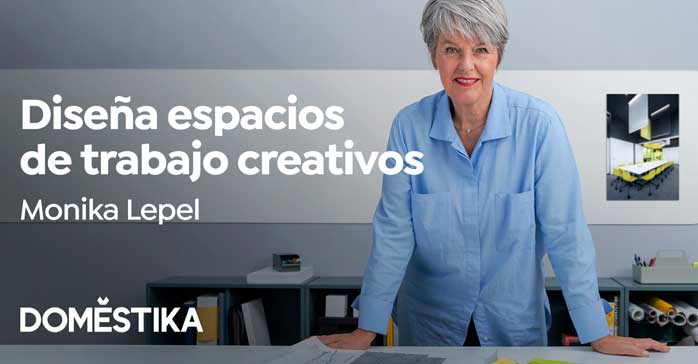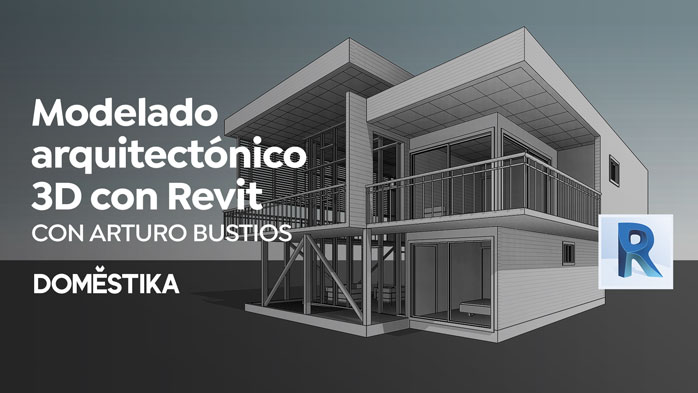Centro de Logística Insumos Gráficos (Rosario, Pcia. de Santa Fe, Argentina) por Federico Marinaro Arquitecto. Obra nominada para el Mies Crown Hall Americas Prize (MCHAP) 2018, entregado por el College of Architecture at the Illinois Institute of Technology en Chicago (IIT). Primer Premio en Concurso Premios CAPSF «Arquitectura Construída S. XXI» Período ’00 -’17, Categoría 4: Edificios no residenciales: Administrativos, de Equipamientos, Comerciales. Tercer Premio Premios ARQ-FADEA Santa Fe 2018, Obra privada escala media. Obra Distinguida BIAAR (Bienal Internacional Arquitectura Argentina) 2018.
La obra plantea una operación muy simple, la adición de un volumen resultado de la explotación al máximo del suelo utilizable luego de la aplicación de los retiros obligatorios y del suelo sobrante del galpón (tinglado) existente.
Contexto
Se ubica sobre un corredor de circulación vehicular rápida (Juan Domingo Perón) que atraviesa la ciudad de Rosario en sentido SO-NE, siendo esta vía la continuación de la ruta nacional 33 y muy próximo de Av. De Circunvalación, la cual, hasta hace unos 10 años aproximadamente funcionaba como un anillo periférico a la ciudad pero debido al crecimiento del gran Rosario hacia el Sur y el Oste, esta se transformó en una costura de esta nueva configuración.
El barrio es predominantemente de uso residencial de viviendas de baja densidad, industrias, grandes comercios y depósitos. La parcela ubicada en esquina posee una geometría de trapecio rectángulo al que se le debía aplicar un retiro obligatorio de 10 metros sobre línea municipal sobre la Av. Juan Domingo Perón.
Materia
Cierre exterior. Para la conformación de los cierres exteriores, se utilizaron chapas acanaladas pre pintadas color gris ceniza microperforadas. Las oficinas en planta alta se vuelcan visualmente hacia el exterior por medio de vidrios laminados 5+5 mm que a su vez reflejan el paisaje inmediato y permiten observar la materialización del interior.
Interiores. El volumen que conforma el programa de oficinas, recepción, vestuarios y sala de reuniones está materializado de madera fenólica de 18 mm de eucaliptus.
Vínculos
Una de las intenciones iniciales del proyecto fue cómo generar visuales físicas y perceptuales desde dentro de la obra hacia el interior de la obra, desde el interior hacia el exterior y desde el exterior hacia el interior. Se utilizaron diferentes recursos materiales y técnicos para obtener estas diferentes privacidades visuales y físicas.
A nivel de zócalo urbano de utilizaron chapas microperforadas acanaladas permitiendo la visual interior-exterior y un flujo de aire continuo, en el sector de administración se encuentra por detrás de este filtro a 2 metros separado por una carpintería generando un recinto cerrado.
Las vinculaciones se generan con visuales inmediatas y próximas en planta baja donde se encuentra el depósito y administración y con visuales extensas hacia el territorio en planta alta donde se encuentran las oficinas y sala de reunión.
Investigación
La obra fue pensada como un objeto que enlace y genere un vínculo entre las manzanas adyacentes a la misma, pensando como vehículo de unión entre ambas situaciones urbanas.
Tectónicamente se intentó generar una pieza que sea perceptualmente vista desde el exterior como maciza, cerrada y compacta y desde el interior hacia el exterior abierta, fluída iluminada y cálida.
Ficha técnica
Nombre: Centro de Logística Insumos Gráficos
Ubicación: Av. Presidente Perón 6780, Rosario, Pcia. de Santa Fe, Argentina
Estudio de Arquitectura: Federico Marinaro Arquitecto
Arquitecto a cargo: Federico Marinaro
Colaboradores: Arq. Manuel Giró, Arq. Bruno Turri, Arq. Lucía Antuña, Arq. Giuliana Colaneri
Asesor: Ingeniero Luciano López
Arquitecta asociada: Sofia Settimini
Superficie construida: 753,5 m2
Año término construcción: 2016
Fotógrafo: Walter Gustavo Salcedo
Contacto
http://www.federicomarinaro.com
English version
Nominated for the Mies Crown Hall Americas Prize (MCHAP) 2018, delivered by College of Architecture at the Illinois Institute of Technology en Chicago (IIT). First Prize CAPSF competition prizes «Builded Architecture S. XXI» ’00-’17 period. 4th cathegory: Not residential buildings: Administrative, Equipment and Commercial.
Third prize «ARQ-FADEA Santa Fe 2018 Prizes – Private and medium scale building». Distinguished work BIAAR (International Biennal of Argentinian Architecture) 2018.
The work proposes a very simple operation, the addition of a volume resulting from the exploitation to the maximum of the usable soil after the application of the obligatory withdrawals and of the excess floor of the existing shed (shed).
Context
It is located on a fast vehicular traffic corridor (Juan Domingo Perón) that crosses the city of Rosario in the SO-NE direction, this route being the continuation of the national route 33 and very close to Av. De Circunvalación, which, until About 10 years ago it worked as a peripheral ring to the city but due to the growth of the great Rosary to the South and the Oste, it became a seam of this new configuration.
The neighborhood is predominantly residential use of low density housing, industries, large businesses and warehouses. The plot located on the corner has a trapezoid rectangle geometry to which a mandatory 10 meter withdrawal on the municipal line on Juan Domingo Perón Avenue was to be applied.
Matter
Exterior closure. For the conformation of the external closures, pre-painted corrugated sheets with a microperforated gray ash color were used. The offices in upper floor are visually turned towards the outside by means of laminated glass 5 + 5mm which in turn reflect the immediate landscape and allow to observe the materialization of the interior.
Interiors The volume that makes up the program of offices, reception, changing rooms and meeting room is made of phenolic wood of 18 mm of eucalyptus.
Links
One of the initial intentions of the project was how to generate physical and perceptual visuals from inside the work to the inside of the work, from the inside to the outside and from the outside to the inside. Different material and technical resources were used to obtain these different visual and physical disabilities. At the urban basement level, they used grooved microperforated sheets allowing the interior-exterior visual and a continuous air flow, in the administration sector is behind this filter at 2m separated by a carpentry generating a closed enclosure.
The links are generated with immediate and near visuals on the ground floor where the deposit and administration are located and with extensive visuals to the territory on the upper floor where the offices and meeting room are located.
Investigation
The work was conceived as an object that links and generates a link between the blocks adjacent to it, thinking as a vehicle of union between both urban situations.
Tectonically an attempt was made to generate a piece that is perceptually seen from the outside as solid, closed and compact and from the inside to the open, flowing, illuminated and warm exterior.


