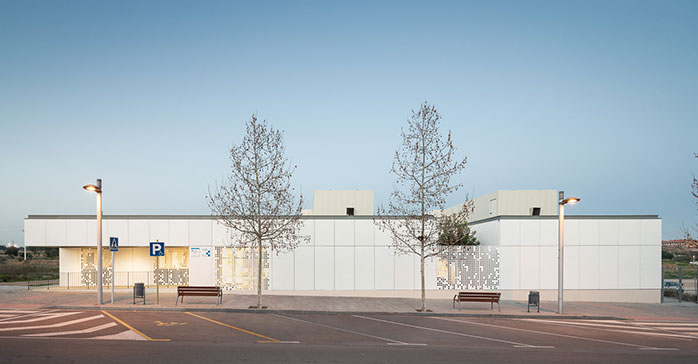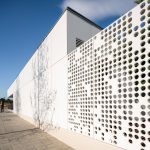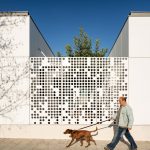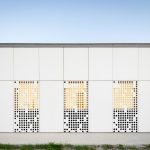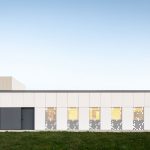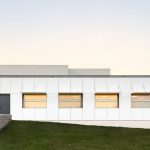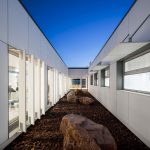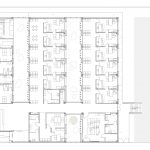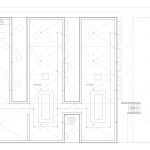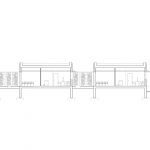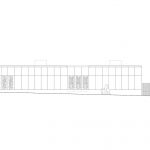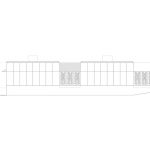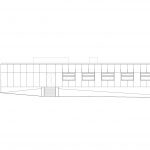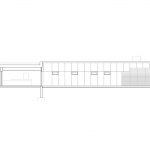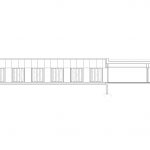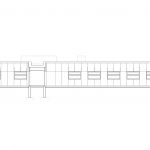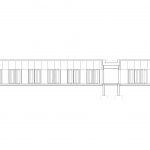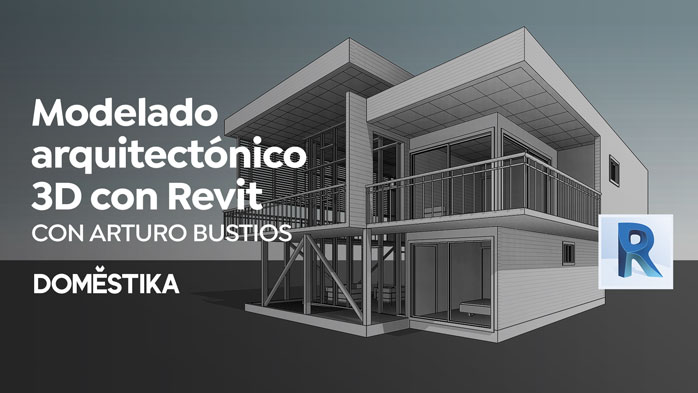Centro de Atención Primaria (CAP) La Canonja (Granollers, Barcelona) por CPVA Arquitectes. La solución adoptada es una estructura en forma de peine con las barras en dirección este-oeste que permite racionalizar las circulaciones interiores.
Esta organización genera patios intermedios donde se vuelcan las aberturas del edificio. Al norte, las salas de espera mientras que las consultas se orientan al sur protegidas de las vistas y del asoleo. La visón espacial de las salas de espera y del patio se lee como con un único espacio continuo.
Concentrar la mayoría de aberturas hacia los patios generara fachadas ciegas hacia la calle ahorrando en protección por vandalismo y privacidad sin perder la transparencia y comunicación con el exterior a través de los patios interiores.
Ficha técnica
Nombre: Consultori Local de La Canonja
Ubicación: Granollers, Barcelona
Arquitectos autores de la obra: CPVA Arquitectes
Construcción: Viasgon-Sebornius
Cálculo Estructural: BIS arquitectes
Equipo de Diseño: CPVA arquitectes
Instalaciones: JG ingenieros consultores
Superficie construida: 862,29 m2
Año término construcción: 2018
Fotografias: Simón García | arqfoto
Contacto
https://www.cpva.net
English version
The solution adopted is the one of comb with the bars in east-west direction that allows to rationalize the inner circulations.
This organization generates intermediate courtyards where the openings of the building are dumped. To the north, the waiting rooms while the consultations are oriented to the south, protected from views and sunlight.
The spatial view of the waiting rooms and the courtyard reads as if with a single continuous space.
Concentrating most of the openings in the courtyards will generate blind street façades saving on protection from vandalism and privacy without losing transparency and communication with the outside through the inner courtyards.


