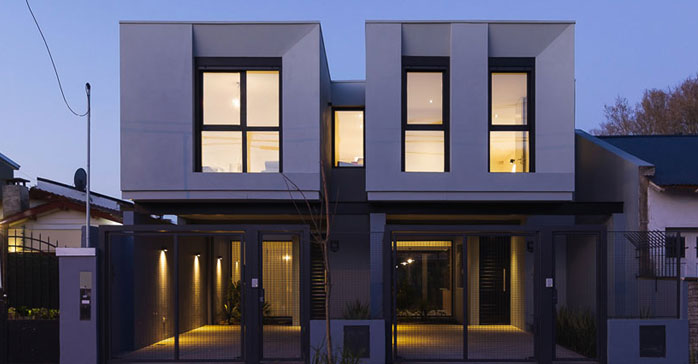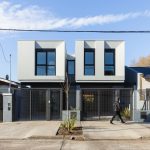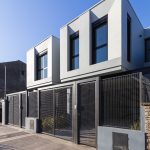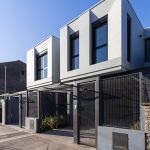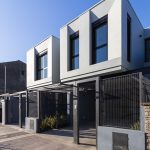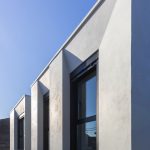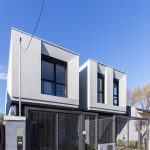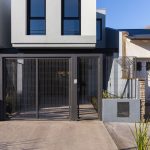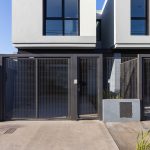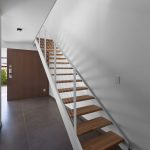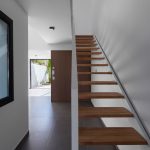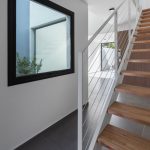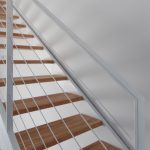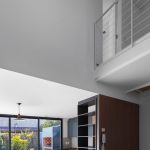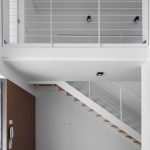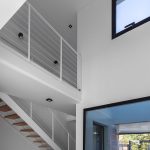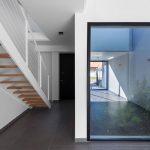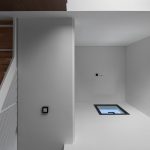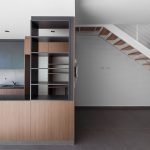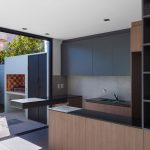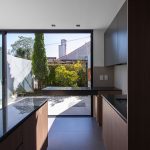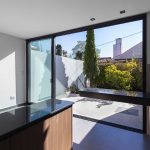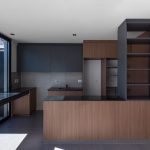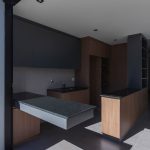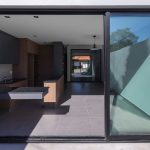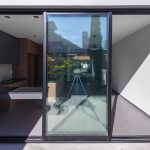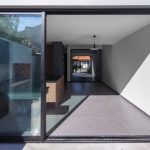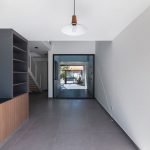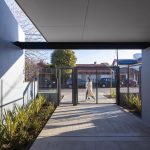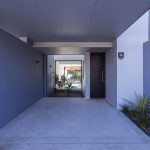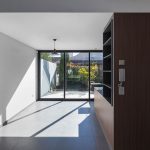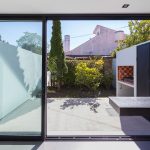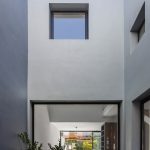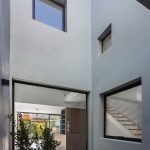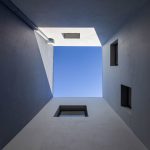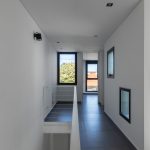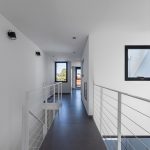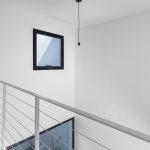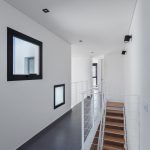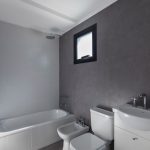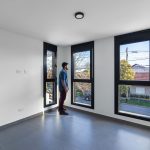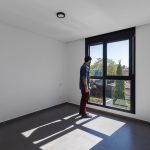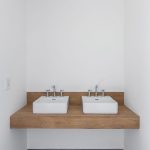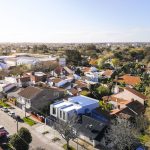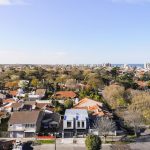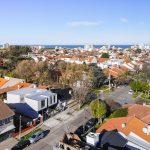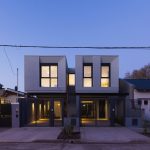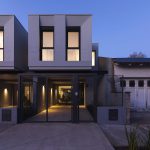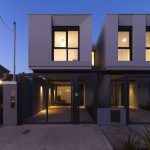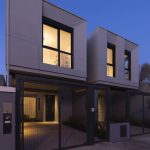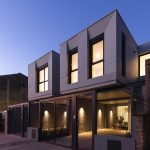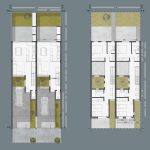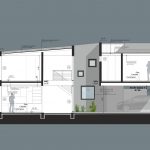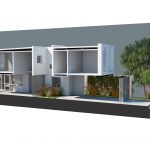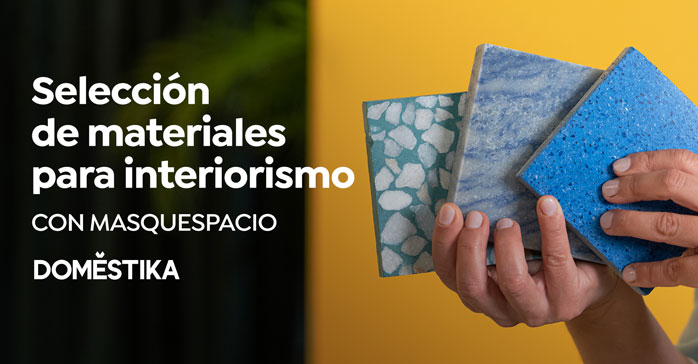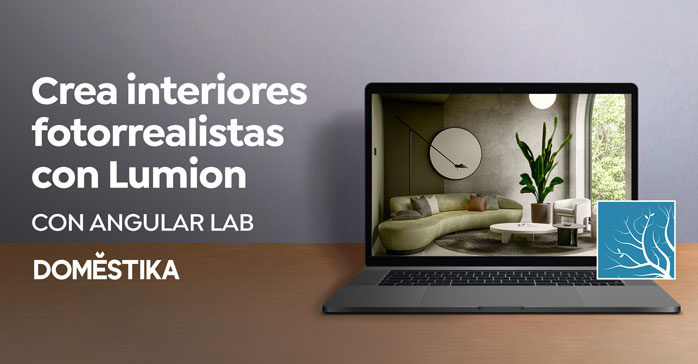Casas Strobel (Mar del Plata, Pcia. de Buenos Aires, Argentina) por Moirë Arquitectos. Casas Strobel responden a la aspiración de construir en un lote de 10 x 23 metros en un barrio parque de la Ciudad de Mar del Plata dos casas independientes una de la otra, que conserven los significados propios de la memoria colectiva de una casa de barrio, pero a su vez, ofrezcan espacios dinámicos contemporáneos.
Se decide subdividir la parcela en dos lotes de 5 x 23 metros y desarrollar dos viviendas adosadas paralelas a partir de una secuencia espacial continua que encadena espacios interiores y exteriores, promoviendo su interacción y favoreciendo el ingreso de luz natural al interior de la vivienda, verificando, tal como lo manifiesta Campo Baeza, que la luz es materia y material fundamental de la arquitectura.
Espacios enlazados
El espacio público, la calle; el porch, espacio intermedio que garantiza el contacto entre la urbanidad de la calle y la intimidad de la vivienda; el patio vertical, filtro que privatiza a la vivienda y permite el ingreso de luz natural al interior.
El estar, espacio vertical que permite la sinapsis entre las distintas áreas de la vivienda, enlaza la planta baja con la planta alta, el puente y el escritorio. Conecta en sentido horizontal el estar, el comedor, ambos patios y la calle; la cocina comedor, se relaciona directamente con el patio, tanto desde lo visual como desde el uso, el límite entre ambos, materializado por una carpintería corrediza de tres hojas permite un uso fluido de la relación interior exterior.
A partir de la morfología de las casas se generan espacios plenamente relacionados con el exterior donde la naturaleza se encuentra presente en todos los ambientes, que logran apropiarse de los patios propios de la casa como, a partir de las visuales, del espacio público verde del barrio.
Ficha tecnica
Nombre: Casas Strobel
Lugar: Barrio Parque Luro, Mar del Plata, Pcia. de Buenos Aires, Argentina
Proyectistas: Moirë Arquitectos
Superficie cubierta: 200 m2
Superficie semicubierta: 20 m2
Fecha: 2019
Fotógrafo: Ramiro Sosa
Contacto
http://www.moirearqs.com.ar
English version
Houses Strobel
Houses Strobel respond to the aspiration to build in a 10 m x 23 m lot of a park neighborhood of the City of Mar del Plata, two independent houses from each other, which retain the meanings of the collective memory of a neighborhood house, but at the same time, offer contemporary dynamic spaces.
It is decided to subdivide the plot into two lots of 5 m x 23 m and develop two parallel terraced houses from a continuous spatial sequence that chains interior and exterior spaces, promoting their interaction and favoring the entry of natural light into the interior of the housing, verifying, as Campo Baeza states, that light is the fundamental matter and material of architecture.
Linked spaces
The public space, the street; the porch, intermediate space that guarantees the contact between the urbanity of the street and the privacy of the house; the vertical patio, a filter that privatizes the house and allows the entry of natural light into the interior.
Being a vertical space that allows the synapse between the different areas of the house, it joins the ground floor with the upper floor, the bridge and the desk. Horizontally connect the living room, the dining room, the two courtyards and the street; The dining kitchen is directly related to the patio, both visually and by use, the boundary between the two, materialized by a three-leaf sliding carpentry, allows a fluid use of the interior exterior relationship.
From the morphology of the houses, spaces totally related to the exterior are generated where nature is present in all environments, which manage to appropriate the own courtyards of the house as, from the visual ones, of the green public space of the neighborhood.


