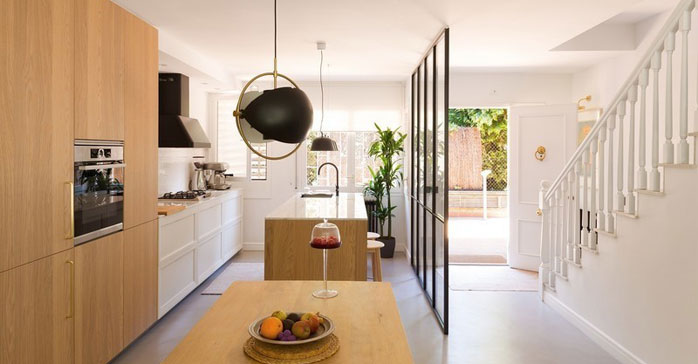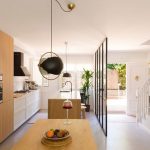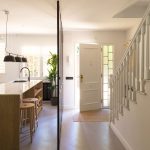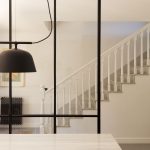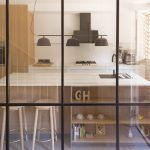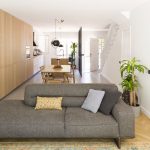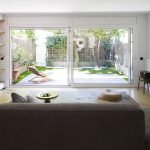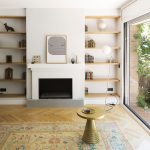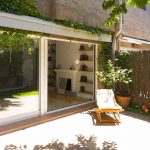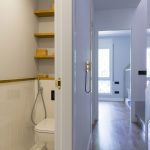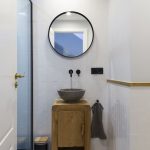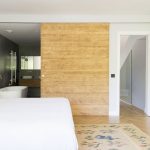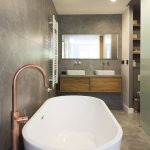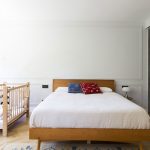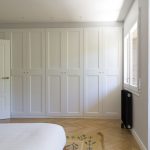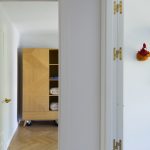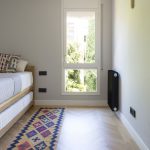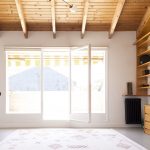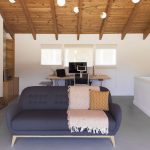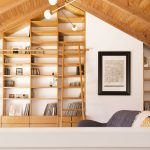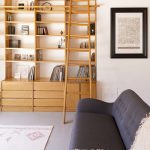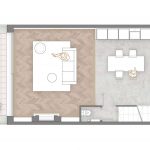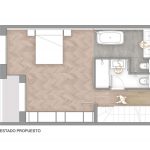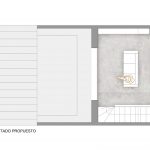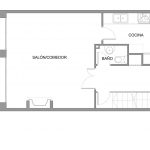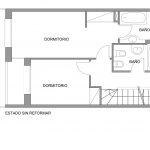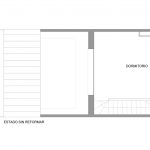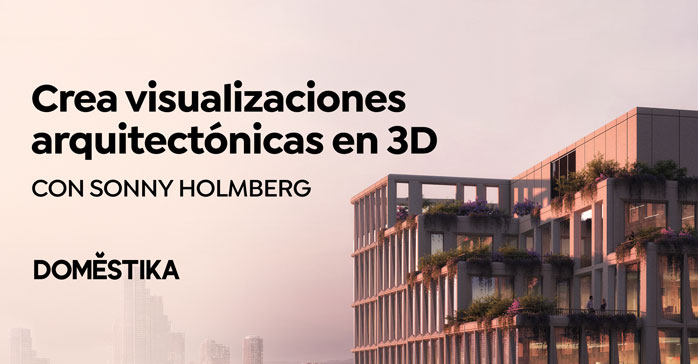Casa YAD (Barcelona, España) GOKOSTUDIO Architecture. Casa YAD se encuentra muy cerca de Barcelona, pero respira aire más puro, oxigenado por la sierra de Collserola que la separa de la ciudad condal. Al contrario de lo que uno imagina sobre las costumbres de una familia que habita una casa de 160 m2, los habitantes de Casa YAD, no responden al estereotipo de la familia latina: en Casa YAD no había mucho «equipaje» que almacenar y esa es la esencia del proyecto: la simplicidad y el vacío consumada con una depurada selección de materiales.
El encargo de la reforma integral de Casa YAD, comisionado por una pareja hispano taiwanesa, llegó a GOKOSTUDIO después de un profundo proceso de reflexión por parte de sus propietarios. Sus moradores tenían bien identificadas sus necesidades y prioridades y esto hizo sencillo la primera fase del proyecto.
Los habitantes de Casa YAD parecían conscientes de las limitaciones de la casa, con una excepción: «la altura». Lo que más esfuerzo demandó para llevar a cabo el proyecto pretendido, fue que la espacialidad deseada, se daba de bruces con la casa heredada.
La casa construida durante los años ochenta, no tenía más que 2.50 metros de altura entre forjado y forjado. Esto obligó a un encaje perfecto en la distribución de baños y la definición de las instalaciones, con el objeto de no bajar los techos ni un solo centímetro.
La planta baja, se abre toda ella al jardín trasero, y hace más estrecha su relación con el exterior gracias a una gran puerta ventana corredera que va de medianera a medianera.
Los espacios de cocina, comedor, salón, son un continuo que se diferencian entre sí gracias a un depurado y selectivo cambio de materialidad en muebles y pavimentos.
Respetando ejes y simetrías que otorgaran armonía y proporcionalidad a la configuración del salón, se encajó el aseo de cortesía en unos escasos 90 cm, que incluso pintado todo él de gris oscuro, no nos expulsa de su recinto, más bien al contrario.
La planta primera, renuncia a uno de sus antiguos dormitorios, para conferir al dormitorio principal una luz y espacialidad que lo invade todo, disimulando incluso su escasa altura.
Una planta bohardilla, donde se mantiene el techo de madera «anaranjada» y una biblioteca heredada de los propietarios anteriores, contrasta con el nuevo suelo de microcemento y hace de este espacio, el despacho perfecto.
De lenguaje sencillo, materiales puros y líneas simples, pero no minimalista, Casa YAD también tiene (sobre todo tiene) huecos para espacios contemplativos, a pesar del ritmo ajetreado de sus habitantes.
Ficha tecnica
Nombre: Casa YAD
Ubicacion: Sant Cugat del Valles, Barcelona, España
Arquitectos: GOKOSTUDIO Architecture
Superficie: 160 m2
Presupuesto: 150.000 euros
Fecha de finalizacion: September 2019
Fotografias: Valentin Hincû
Contacto
http://www.gokostudio.com
Acerca de GOKOSTUDIO
GOKOSTUDIO es un estudio de arquitectura con sede en Barcelona, España, Desde su creación en 2011, desarrolla proyectos de rehabilitación, reforma y obra nueva, buscando reordenar las prioridades arquitectónicas, poniendo a las personas en primer lugar y desafiando las perspectivas convencionales de vivienda, que influirán en nuestra forma de vida. A través de sus proyectos, GOKOSTUDIO busca conciliar las condiciones de la vida urbana «vertical» con las cualidades que nos nutren como seres humanos: el deseo de un refugio protegido mientras se observan amplias perspectivas. La transición fluida entre espacio interior y exterior y una configuración de espacios confortables, funcionales y con personalidad, son el escenario para que la cotidianidad se suceda de forma natural, a través de los que GOKOSTUDIO consigue mejorar la calidad de vida de sus habitantes. En los 9 años de trayectoria, GOKOSTUDIO ha proyectado y construido más de 50 proyectos en la ciudad de Barcelona y está ampliando su radio de acción a otras ciudades de España, como Valencia, Tarragona, Madrid, e incluso fuera de Europa, en la ciudad de Buenos Aires. Los edificios de GOKOSTUDIO celebran la vida, catalizando el cambio de los que habitan en ellos.
English version
Casa YAD
Barcelona, Spain
Casa YAD is located very near to Barcelona, where it breathes purer air filtered through the Sierra de Collserola that separates it from Barcelona.
Contrary to what one might imagine about the habits of a family living in a house of one hundred and sixty square metres, the inhabitants of YAD house are not a stereotypical Latin family; at YAD house there was not that much baggage to store and therein lies the essence of the project; simplicity and space brought to fruition using a refined and select combination of materials.
The mission to completely refurbish Casa YAD, commissioned by a Taiwanese Hispanic couple, arrived in GOKOSTUDIO’s inbox following an in-depth process of reflection by the owners. The result made the first phase of the project straightforward because its inhabitants had clearly identified their needs and priorities.
The inhabitants of Casa YAD were aware of the limitations of the house, with one exception: «height».
The most difficult aspect of the project was that the desired spatial layout was at odds with the inherited house. The house built during the eighties had just two and a half meters between floors.
Consequently, the design of the layout of the bathrooms and the definition of the fittings had to be very precise to avoid lowering the ceiling a single centimeter.
The whole ground floor opens onto the back garden to provide a closer relationship with the outdoors, thanks to a huge sliding window, which spans the opening between the two side walls.
The kitchen, dining room and living room spaces are a continuum that can be distinguished from each other thanks to a refined and select change in the materials used for the furniture and flooring.
While respecting the axes and symmetries that make the living room harmonious and proportional, the courtesy toilet was fitted into just 0,90 square meters … which, even in dark grey, has the effect of drawing you in …
The first floor relinquishes one of its old bedrooms to endow the master bedroom with a light and space that invade everything, even disguising its low ceiling.
An attic floor keeps its «orange» wooden ceiling and a bookcase inherited from the previous owners, which contrast with the new micro-cement floor, making this a perfect office space.
With its unassuming language, purity of materials and simplicity of lines that are anything but minimalist, Casa YAD is also (or above all) able to make room for contemplative spaces, despite the hectic pace of its inhabitants.
About GOKOSTUDIO
GOKOSTUDIO is an architecture office based in Barcelona, Spain. Since its creation in 2011, it has developed and executed refurbishment, restoration and new-build projects, which aim to adapt the architecture in order to prioritise people above all else, challenge conventional approaches to living spaces, and have a positive impact on our way of life. GOKOSTUDIO’s projects seek to harmonise the conditions of ‘vertical’ urban living with those features that nurture us as human beings: our longing for a safe refuge in tandem with expansive perspectives. Fluid transition between interior and exterior spaces and a layout of comfortable, functional spaces with personality are the ideal setting for us to go about our everyday lives in harmony. This is how GOKOSTUDIO improves the quality of life of the people residing in its architecture. In the 9 years since its foundation, GOKOSTUDIO has developed and built more than 50 projects in the city of Barcelona. It is now expanding its area of activity to other cities in Spain, such as Valencia, Tarragona and Madrid, and to the other side of the world in Buenos Aires. Gokostudio’s buildings celebrate life, and are a catalyst for change in the lives of the people that live in them.


