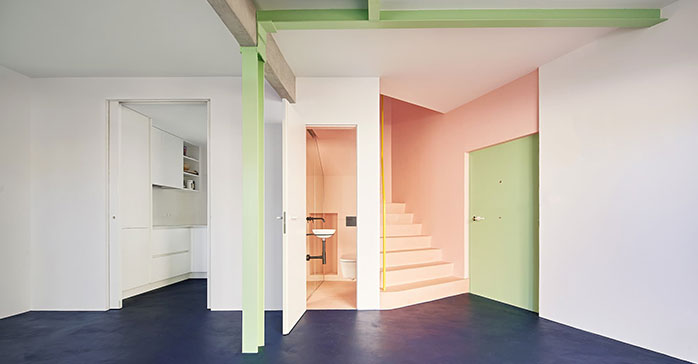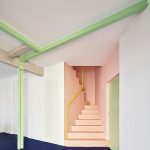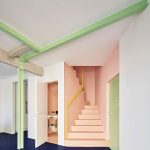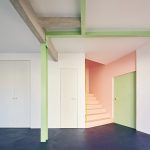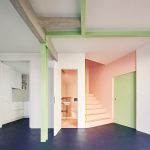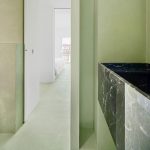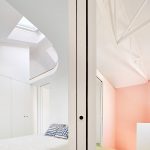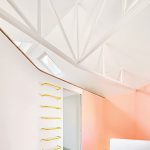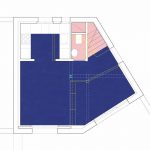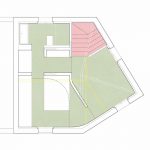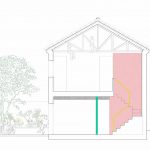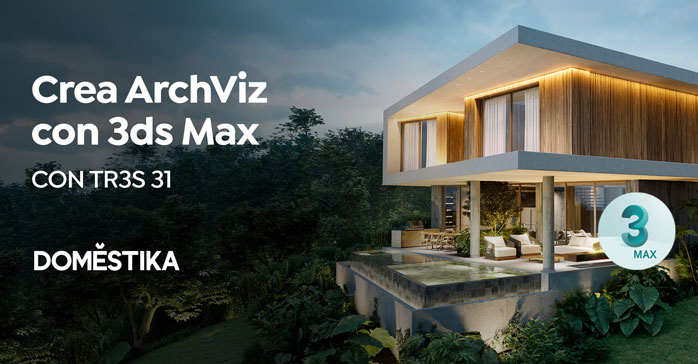Casa Witiza (Carabanchel, Madrid, España) por Beatriz Alés Atelier. La Colonia Histórica Tercio Terol fue proyectada por Rita Fernández Queimadelos y construida en los años 40 en el barrio de Carabanchel, Madrid. Es una promoción pública construida para alojar familias humildes en régimen de alquiler durante la dictadura franquista y actualmente está protegida como patrimonio urbanístico.
Casa Witiza es una de las 640 viviendas unifamiliares de esta colonia y tiene 70 m2 de superficie útil muy compartimentados. Esta vivienda estaba originalmente designada a familias de 8 miembros e incluía un jardín en la parte trasera donde poder cultivar hortalizas o tener gallinas.
Actualmente la configuración es otra: En la casa vive una pareja joven que también trabaja la mayor parte del tiempo allí. Les gusta abrir puertas y ventanas e invitar amigos. Quieren que las habitaciones estén conectadas entre sí y que el exterior esté habitado.
El proyecto de remodelación respeta la volumetría original de la construcción. El espacio habitable se vuelve continuo y fluye del patio a la planta baja y de ésta a la planta primera, pasando por las escaleras.
La reforma se vuelve visible a través de nuevas geometrías, como las curvas, y los nuevos colores, que ahora organizan las dos alturas. En la planta baja se eliminan los tabiques para dejar el espacio del salón unificado y se desnuda el pilar alrededor del cual gira este espacio.
La estructura sobre la que se apoya la cubierta de tres aguas protagoniza la planta primera y es independiente de la compartimentación curva que separa el estudio de la habitación.
Sin rodapié, utilizando marcos ocultos y con el mínimo número de materiales se ha conseguido reducir el ruido visual para que la casa sea un telón de fondo donde exhibir los innumerables objetos y piezas coleccionistas que la habitarán.
Ficha técnica
Nombre: Casa Witiza
Ubicación: Carabanchel, Madrid, España
Oficina de Arquitectura: Beatriz Alés Atelier
Direccion de obra: Espacio Papel Arquitectos
Paisajismo: Mingo Basarrate
Fecha: 2017-2020
Fotografias: José Hevia
Contacto
https://beatrizales.com/
Acerca de Beatriz Alés Atelier
Beatriz Alés Atelier es un estudio de arquitectura y urbanismo que ofrece respuestas basadas en el diseño a los complejos problemas espaciales del presente, de la concepción a la construcción. Para hacer esto posible, trabajamos en un amplio rango de escalas: desde proyectos de planificación territorial y urbanística hasta la redistribución y el diseño de detalles de viviendas individuales. Un fuerte enfoque analítico y la constante investigación que llevamos a cabo en el estudio caracterizan nuestros proyectos. Nuestro objetivo es fomentar el desarrollo individual y colectivo de las personas a través de intervenciones que respeten el contexto en el que se encuentran.
English version
The historic Tercio y Terol quarter was designed by Rita Fernández Queimadelos and constructed during the 1940s in the Carabanchel area of Madrid. Originally a Francoist social housing project for families of limited means, it is now protected as part of Madrid’s urban heritage.
Casa Witiza is one of the 640 terraced houses which comprise the project. It boasts 70 m2 of usable space. Having been designed with a family of eight in mind, in its original state, it was highly compartmentalised, and included a back garden intended for growing fruit and vegetables or keeping poultry. However, as the unit currently houses only one young couple, who also frequently work from home, the space has been reconfigured to meet their needs: they like to entertain, and wanted to create an open, welcoming atmosphere. As such, they wanted the rooms to be interconnected, and for the outside area to feel like part of the house.
While respecting the external dimensions of the unit as originally designed, and maintaining the original façades, the remodelling project set out to create a more continuous space within those dimensions, introducing a natural flow from the patio to the ground floor to the floor above.
The renovation of the space can be detected in a new geometry, which incorporates curved elements, and a new distinctive colour scheme for each floor. On the ground floor, the partitions have been removed to create a unified living area, and the steel column which forms the centrepiece of this area has been left exposed. On the first floor, a centrepiece is provided by the support structure for the three-sloped roof. Independent of this feature, there is a curved partition which separates the bedroom and studio.
The «visual noise» of the space has been significantly reduced by getting rid of the skirting boards, using hidden doorframes, and limiting the number of different materials on view. The house now provides an unobtrusive canvas for all the artworks, collectors’ items, and other little artefacts which make the place a home.
Deutsche Version
Das historische Quartier Tercio Terol wurde von Rita Fernández Queimadelos entworfen und in den 1940er Jahren im Carabanchel Viertel in Madrid gebaut. Dieses durch Sozialwohnungen geprägte Quartier wurde während der Franco-Diktatur für einkommensschwache Familien geplant. Heute steht der Städtebau unter Denkmalschutz.
Casa Witiza ist eines der 640 Einfamilienhäuser in diesem Quartier. Die Fläche von 70 m2 war damals sehr zergliedert, da es ursprünglich für 8-köpfige Familien geplant wurde. Auf der Rückseite gab es darüber hinaus einen Garten, wo Obst und Gemüse angebaut oder Hühner gehalten werden konnten.
Die Situation ist heute anders: Im Haus wohnt ein junges Paar. Sie arbeiten meistens von zu Hause und in ihrer Freizeit laden sie gerne Freunde ein. Der Wunsch war, dass die Räume des Hauses stark miteinander verbunden sind und der Aussenraum als Erweiterung des Hauses fungiert.
Die originale Volumetrie und die Fassadengestaltung respektierend, schafft der Umbau innerhalb des Perimenters einen neuen fließenden Wohnraum. Sichtbar wird der Eingriff durch neue Geometrien, wie gerundete Wände, als auch durch das Farbkonzept, welches die zwei Geschosse differenziert. Im Erdgeschoss wurden die Trennwände entnommen um einen zusammenhängenden Wohnbereich zu schaffen. In der Mitte dieses Raumes markiert nun ein entblößter Pfeiler das Zentrum.
Die Stahlstruktur auf dem sich das dreiteilige Dach stützt spielt im Obergeschoss gestalterisch die Hauptrolle. Die gerundeten Trennwände zwischen den zwei Zimmern spielen sich von jener Konstruktion frei und sind unabhängig.
Ohne Fußleiste, mit versteckte Türrahmen und mit der minimalen Anzahl von Materialien war es möglich, trotz einer prägnanten Gestaltung, eine visuelle Ruhe zu schaffen. Diese Ruhe dient als idealer Hintergrund für die Präsentation verschiedener Kunstwerke, Objekte und Sammlerstücke der Bauherren.


