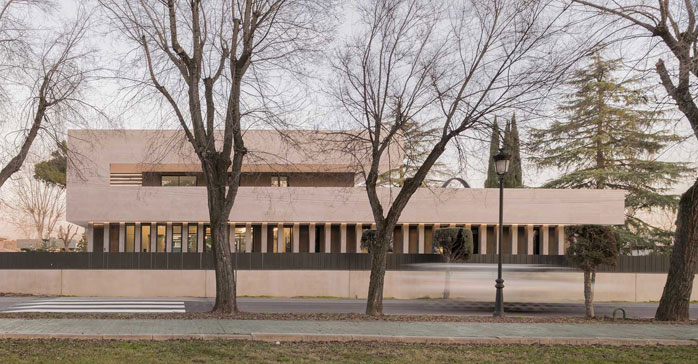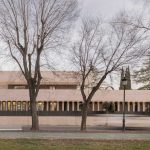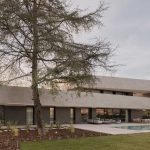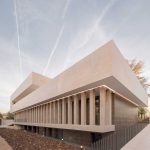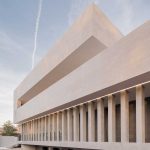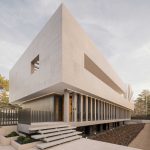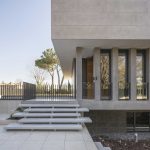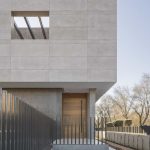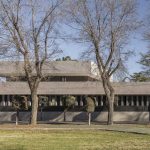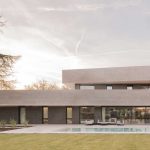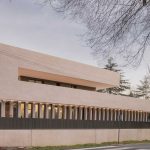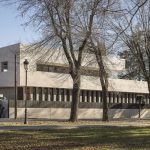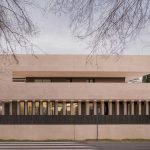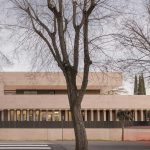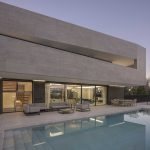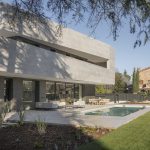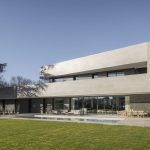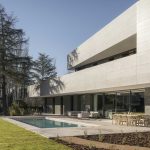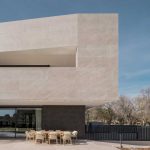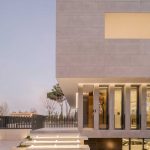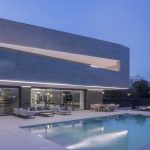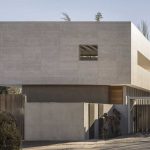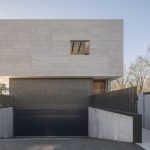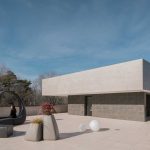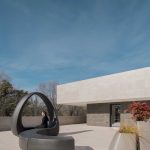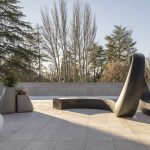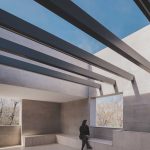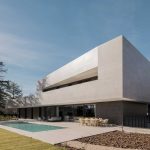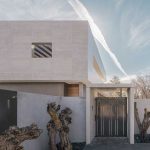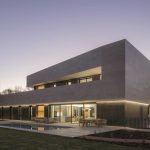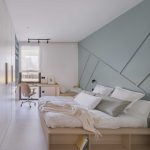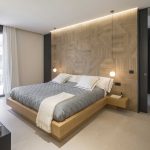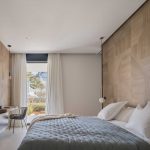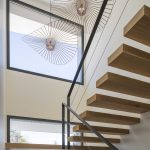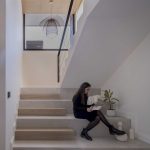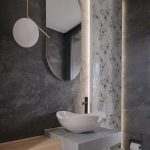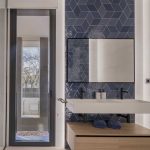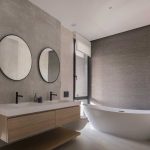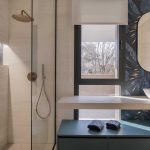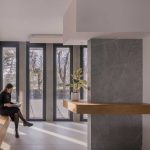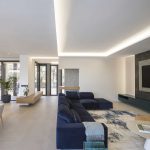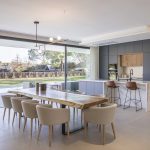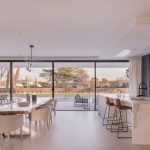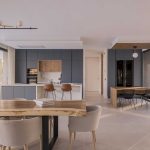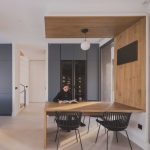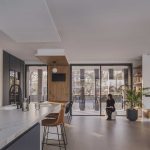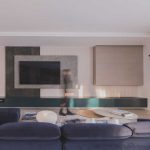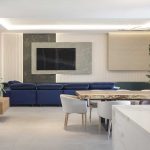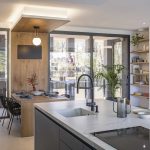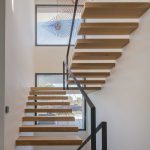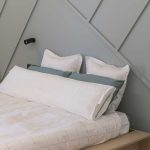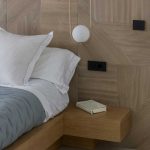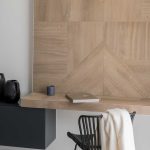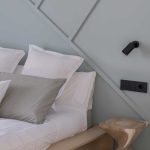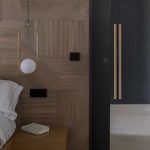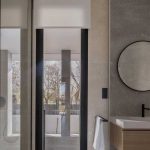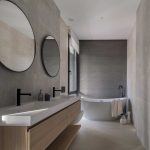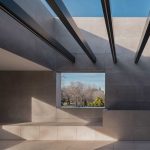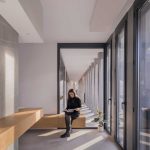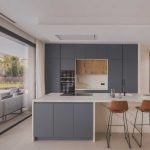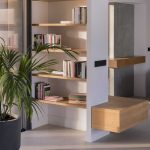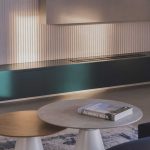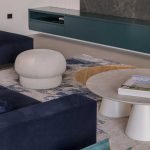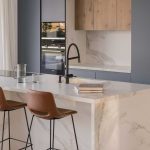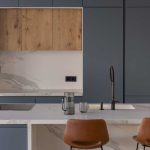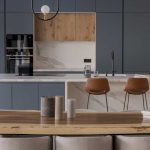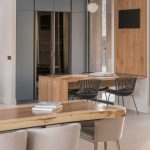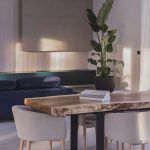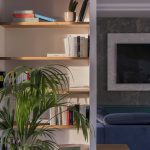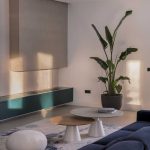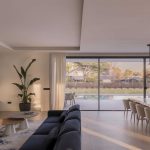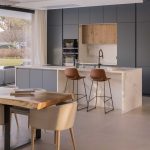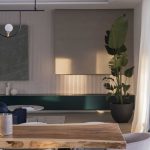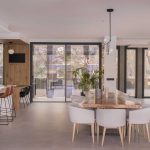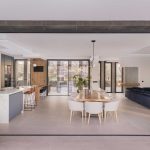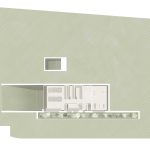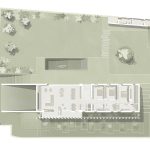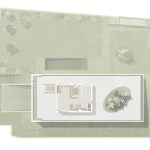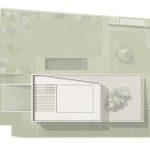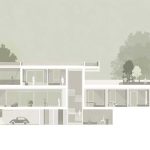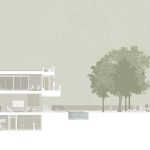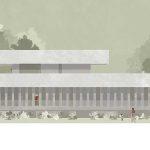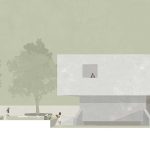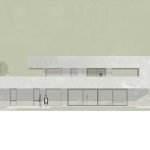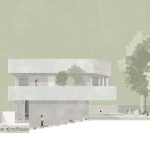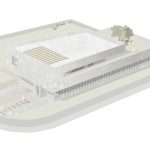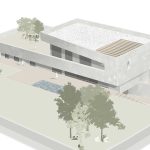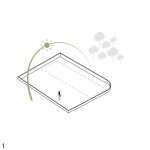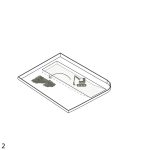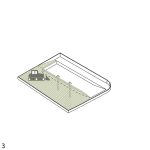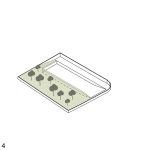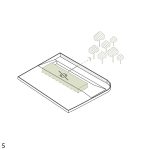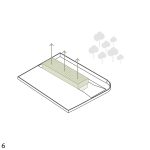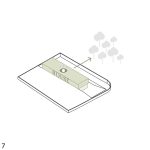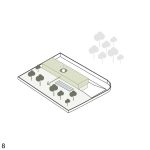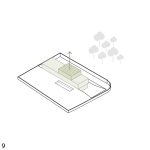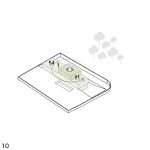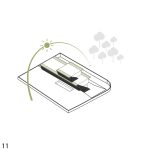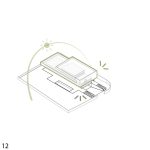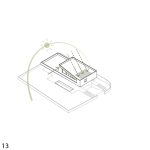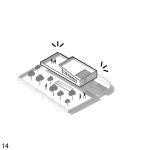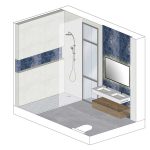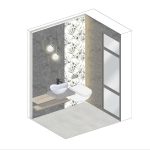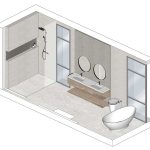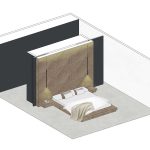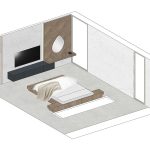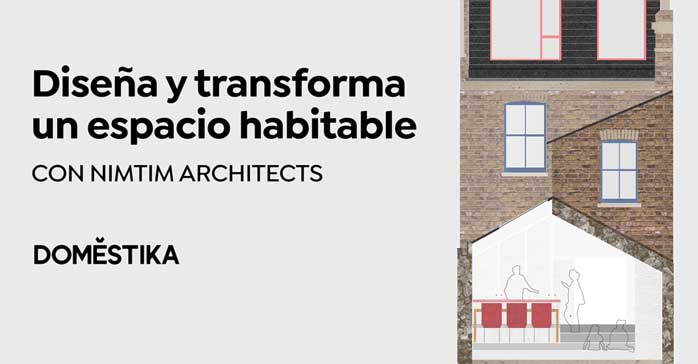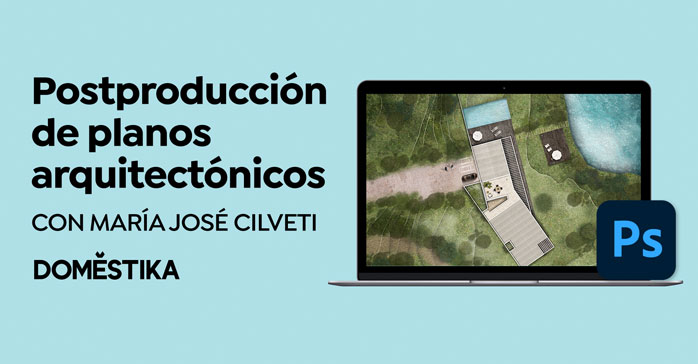Casa Villafranca (Villanueva De La Cañada, Madrid, España) por OOIIO Arquitectura. Un proyecto integral donde los arquitectos han cuidado hasta el último detalle dentro y fuera de esta rotunda pieza de arquitectura doméstica. Una vivienda con vocación urbana, que mira más allá de su vallado perimetral, mostrándose como un gran objeto de diseño que domina su entorno residencial tranquilo y agradable.
Casa Villafranca se encuentra muy próxima a Madrid en una amplia parcela rectangular, plana y rodeada de otras viviendas unifamiliares todas con su jardín y espacio suficiente alrededor.
Un contexto muy monótono y tranquilo, ideal para la vida familiar, donde la mayoría de las edificaciones son bastante endogámicas en cuanto a la relación con su entorno inmediato. Dialogan únicamente con su propio jardín y no miran más allá de los límites de su parcela.
Uno entra en su casa atravesando un muro lo suficientemente alto y denso para que no le vea nadie una vez que cruce esa frontera doméstica. Desde tu vivienda no buscas ver la calle, como si cada parcela fuese un oasis al que llegar y disfrutar de tu burbuja, protegiéndote del mundo exterior.
Quizá por eso se da la circunstancia que en esta urbanización no hay aceras por las que pasear, se han convertido en extensiones de los jardines. Aquí llegas siempre en coche.
Casa Villafranca no quiere eso, se diseñó partiendo de una estrategia diferente, se trata de un edificio al que sí le interesa su entorno.
Justo enfrente de la vivienda hay un bonito y amplio boulevard donde crecen imponentes álamos, encinas y algunas coníferas sobre una pradera verde. Sin duda había que incorporar ese espectáculo natural al interior de la casa ¡estaba ahí delante!
Tras estudiar el soleamiento de la parcela los arquitectos decidieron plantear una vivienda muy racional y compacta desarrollada en planta como un gran rectángulo ocupando toda la extensión longitudinal del terreno, para así liberar espacio como jardín que acompaña a toda la casa en su parte trasera.
La vivienda tiene 3 niveles: sótano, planta baja y primera. Se aprovecharon las tierras excavadas para ejecutar ese sótano repartiéndolas por el propio lugar, evitando así emisiones de C02 con su transporte y retirada y subiendo la cota del jardín y la casa en planta baja, de forma que la vivienda se asoma por encima de su vallado perimetral a esa estupenda alameda de enfrente.
Es precisamente en sección donde se entiende la intencionalidad del diseño de esta casa. La planta baja, donde se desarrolla la vida diaria familiar, está completamente abierta e integrada con el jardín trasero, y a la vez extiende su vista hacia los árboles del entorno, aumentando así enormemente la sensación de amplitud y espacio, incorporando la naturaleza del entorno en el día a día del interior.
Una gran «C» pétrea y rotunda da personalidad y carácter urbano a la vivienda. Se trata en realidad de una estrategia arquitectónica que busca potenciar al máximo la expresividad geométrica de las extensiones de los forjados de planta baja y primera para crear porches y terrazas.
Espacios intermedios que sirven de tránsito entre el interior y exterior, cuyo objetivo no es otro más que proteger mediante métodos pasivos la casa del fuerte sol madrileño, creando un agradable preámbulo alrededor de toda la casa para poder disfrutar al máximo del exterior en los días de buen clima en familia, ayudando a su vez al ahorro energético.
Cuando uno se sitúa frente a la casa le sorprende el peso de su arquitectura, el carácter tectónico de sus potentes formas cuidadosamente compuestas y estudiadas para transmitir sensación de contundencia y elegancia.
Algo a lo que sin duda contribuye la gran columnata que marca todo el desarrollo de la fachada oeste. Los arquitectos aquí nuevamente decidieron hacer de la necesidad virtud y precisamente en ese punto donde los vuelos de los porches no podrán proteger el interior de la incidencia del caluroso sol bajo en las tardes de verano, una sucesión de piezas verticales que cuelgan del forjado superior proyectan sombras sobre la fachada, como un gran velo, una celosía. Se genera así un espacio protector a la vez que marcan ritmo y dan ese carácter aún más señorial si cabe a esta fachada, precisamente la que se abre a la vía principal de toda la urbanización.
Al entrar a la casa, tras cruzar el recibidor poniéndote en el eje de ese espacio porticado que dejan las pilastras, se descubre un gran espacio: salón, comedor, biblioteca, cocina abierta, sin un solo pilar en medio totalmente abierto al jardín. Un espectáculo de amplitud, luz y diseño, donde los arquitectos han trabajado hasta el último detalle de su interiorismo, que se convierte en un lugar extraordinario y agradable cuando por la tarde la luz tamizada de las copas de los árboles atraviesa las pilastras y parece que todo vibra, como cuando uno pasea entre árboles por un bosque.
En el diseño de interiores de la vivienda se ha querido dar continuidad al carácter escultórico monumental de su arquitectura, diseñando piezas también de geometría clara y contundente como la propia casa, para destacar aquellos rincones más importantes para la vida diaria de la familia, como la mesa del comedor, el frente del salón donde está la chimenea y la televisión, los baños o los cabeceros de las camas.
Se han utilizado materiales de primera calidad, elegidos por sus cualidades plásticas y las sensaciones que transmiten, todos combinados en tonos crema, grises, madera, azules y verdes. El color, las texturas, y las combinaciones de materiales y mobiliario, así como la iluminación artificial están estudiadas al detalle para crear una sensación de confort total y alegría.
Vivir aquí es disfrutar el placer del diseño a diario.
Ficha técnica
Nombre: Casa Villafranca
Ubicación: Villanueva de la Cañada, Madrid, España
Diseño: OOIIO Arquitectura
Diseño de Interiores: OOIIO Arquitectura
Equipo: Joaquín Millán Villamuelas, Federica Aridon Mamolar, Alba Peña Fernández, Jesús Reyes García, Ximena Zenteno Ladrón de Guevara
Arquitecto Técnico: Emilio Matas Rivero
Constructora: ZEB Construcciones s.l.
Área: 710 m2
Año de Proyecto: 2020-2024
Fotografía: Javier de Paz, Imagen Subliminal
Contacto
https://www.ooiio.com
Instagram: @ooiio_architecture
Facebook: ooiio.architecture
Twitter: @ooiioarchitects
English version
At Villafranca House nothing is coincidence, it is design.
A custom design project where the architects have taken care of every last detail inside and outside this resounding piece of domestic architecture. A home with an urban vocation, which looks beyond its perimeter fence, showing itself as a great design object that dominates its quiet and pleasant residential environment.
Villafranca House is located very close to Madrid on a large flat rectangular plot surrounded by other single-family homes, all with their garden and enough space around them.
A very monotonous and quiet context, ideal for family life, where most of the buildings are introvert in terms of their relationship with their immediate surroundings. They dialogue only with their own garden and do not look beyond the limits of their plot. You enter your house by crossing a wall high and dense enough so no one can see you once you cross that domestic border. From your home you do not want to see the street, as if each plot were an oasis to which you can arrive and enjoy your bubble, protecting yourself from the outside world.
Perhaps that is why in this urbanization there are no sidewalks to walk on, they have become extensions of the gardens. You always arrive here by car.
Villafranca House does not want that, it was designed based on a different strategy, it is a building that is interested in its environment.
Right in front of the house there is a beautiful and wide boulevard where are imposing poplars, oaks and some conifers growing on a green meadow. Without a doubt, this natural spectacle had to be incorporated into the interior of the house, it was right there in front of it!
After studying the sunlight of the plot, the architects decided to propose a very rational and compact house developed in plan as a large rectangle occupying the entire longitudinal extension of the land, in order to free up space as a garden that accompanies the entire house in its rear part.
The house has 3 levels: basement, ground floor and first floor. The excavated land was used to build this basement, distributing it throughout the place itself, thus avoiding C02 emissions with its transportation and removal, raising the level of the garden and the house on the ground floor. Thanks to that the house looks over its fence perimeter to that wonderful avenue in front.
It is precisely in section where you can understand better the intention of this house design. The ground floor, where daily family life takes place, is completely open and integrated with the rear garden, and at the same time extends its view towards the surrounding trees, thus greatly increasing the feeling of spaciousness, incorporating the nature of the environment in the interior day-to-day life.
A large, round stone «C» gives personality and urban character to the home shape. It is actually an architectural strategy that seeks to maximize the geometric expressiveness of the extensions of the ground and first floor slabs to create porches and terraces. Intermediate spaces that serve as a transit between the interior and exterior, whose objective is none other than to protect the house from the strong Madrid sun through passive methods, creating a pleasant preamble around the entire house to be able to enjoy in family the exterior to the fullest on summer days, helping at the same time to save energy.
When you stand in front of the house, one is surprised by the weight of its architecture, the tectonic character of its powerful forms carefully composed and studied to convey a sensation of forcefulness and elegance.
Something on that undoubtedly contributes the large colonnade that marks the entire development of the west façade. The architects here again decided to make a virtue of necessity, and precisely at that point where the flights of the porches will not be able to protect the interior from the incidence of the hot low sun on summer afternoons, a succession of vertical pieces that hang from the upper slab, project shadows on the façade, like a great veil, a lattice. A protective space generated while setting the pace and giving that even more stately character if possible to this façade, precisely the one that opens onto the main road of the entire urbanization.
Upon entering the house, after crossing the hall, placing yourself in the axis of that porticoes space left by the pilasters, you discover a large space: living room, dining room, library, open kitchen, without a single pillar in the middle completely open to the garden. A spectacle of spaciousness, light and design, where the architects have worked down to the last detail of its interior design, which becomes an extraordinary and pleasant place when in the afternoon the filtered light from the treetops passes through the pilasters and it seems that everything vibrates, like when you walk among the trees in a forest.
For the home Interior Design, the architects wanted to give continuity to the monumental sculptural character of its exterior architecture, also designing pieces with clear and forceful geometry like the house itself, to highlight those corners that are most important for the family’s daily life, such as the dining room table, the front of the living room where the fireplace and television are, the bathrooms or the bed´s headboards.
Top quality materials have been used, chosen for their plastic qualities and the sensations they transmit, all combined in cream, gray, wood, blue and green tones. Everything is studied to the detail to create a feeling of total comfort and joy: the colors, textures, mixes of materials and furniture, as well as artificial lighting… Living here is daily enjoy of the pleasure of design!


