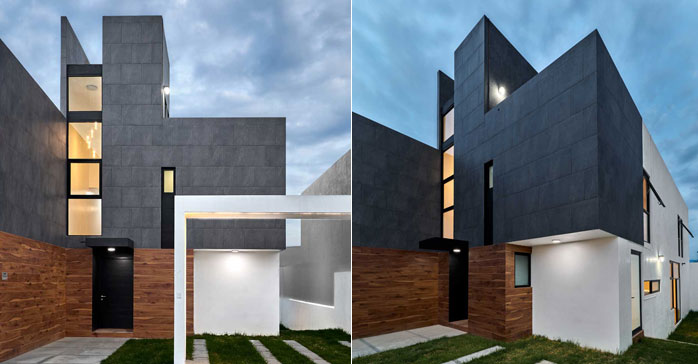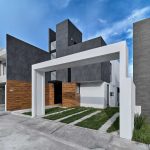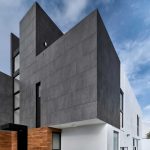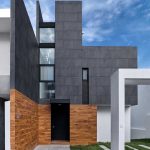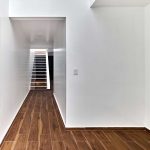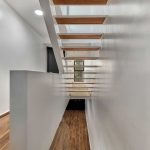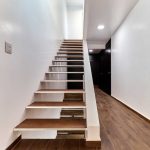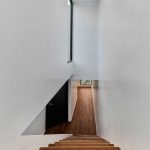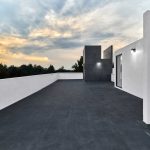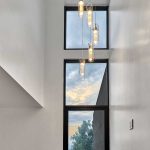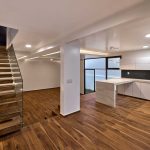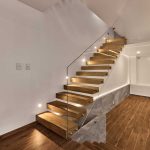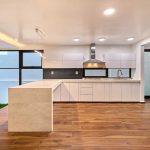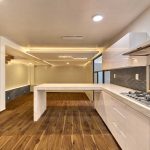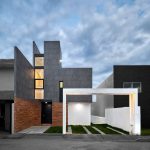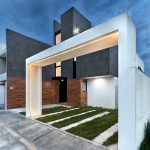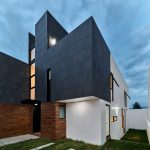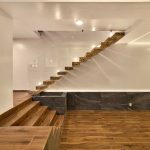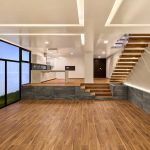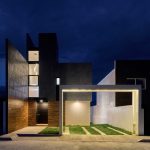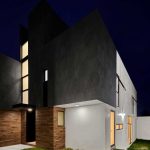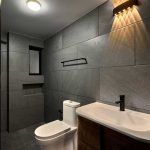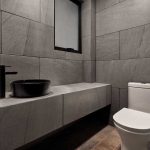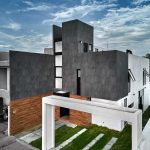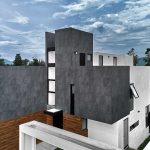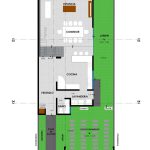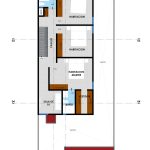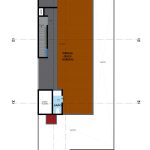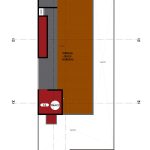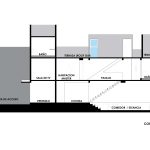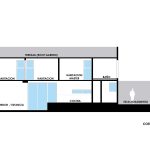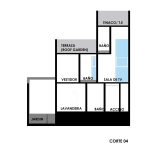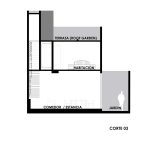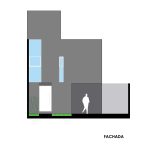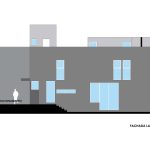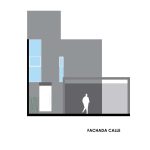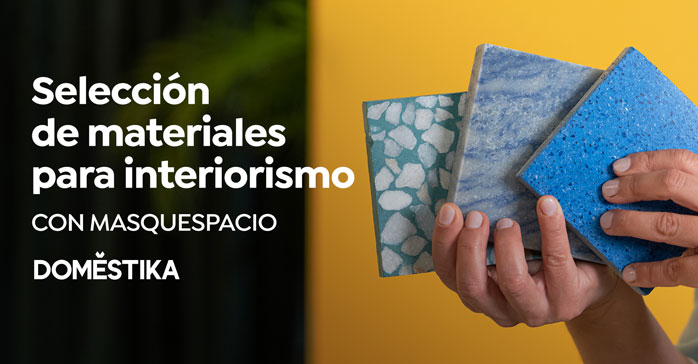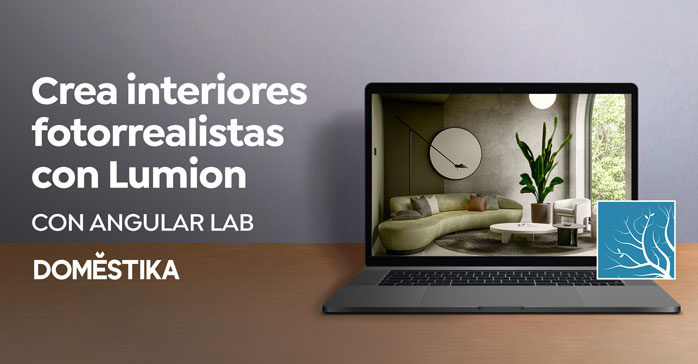Casa V8 (Texcoco, Estado de México, México) por Racma Arquitectura. Casa V8, diseñado por Racma Arquitectura, se erige como un ejemplo de arquitectura que prioriza la experiencia humana, fusionando funcionalidad y estética para satisfacer las exigencias de un cliente atrevido. Este proyecto presenta un reto significativo: su ubicación, con una orientación poniente-oriente y un desnivel abrupto de 1.2 metros, lo sitúa entre medianeras, lo que exigió soluciones creativas para destacar en el entorno.
Desde el inicio, el enfoque fue romper con el anonimato del espacio. Se aprovechó la disposición de las casas aledañas, cuyo paramento se sitúa a 5 metros detrás del límite del terreno, para diseñar un gran muro pantalla perpendicular al frente, que no solo aporta privacidad, sino también una vista despejada. Este diseño también permite una generosa altura de 3.60 metros en el área común, creando un ambiente amplio y luminoso.
La organización del espacio fue clave, orientando todas las habitaciones, áreas comunes y de servicio hacia el sur, lo que garantiza vistas panorámicas y una abundante entrada de luz natural. Para maximizar la conexión con el entorno, se incorporó un roof garden con áreas de servicio, facilitando el uso del espacio y aprovechando las vistas únicas que ofrece la ubicación.
El resultado final es una casa de autor que logra cautivar a sus habitantes, fusionando diseño, funcionalidad y un profundo respeto por el entorno. Casa V8 se establece, así como un referente de innovación en la arquitectura contemporánea, demostrando que es posible crear espacios que realmente hablen a las personas que los habitan.
Ficha técnica
Nombre: Casa V8
Ubicación: Texcoco, Estado de México, México
Despacho: Racma Arquitectura
Arquitecto: Rubén Calderón
Desarrollo del proyecto: Ana Ramales
Visualización y renderizado: Eduardo Amaro
Proyecto instalación eléctrica: José Luis Hernández
Encargado de Obra: Gerardo Padilla
Superficie terreno: 173 m2
Superficie construida: 207,65 m2
Fecha de construcción: 2024
Fotografia: Arely Medina @arelymedinaq_photo
Contacto
https://www.racma.mx/
Instagram: @racmaarq
English version
Breaking the limits of what is possible
Casa V8, designed by Racma Arquitectos, stands as an example of architecture that prioritizes the human experience, merging functionality and aesthetics to meet the demands of a daring client. This project presents a significant challenge: its location, with a west-east orientation and an abrupt slope of 1.2 meters, places it between party walls, which required creative solutions to stand out in the environment.
From the beginning, the focus was to break with the anonymity of the space. The layout of the surrounding houses, whose face is located 5 meters behind the boundary of the land, was used to design a large screen wall perpendicular to the front, which not only provides privacy, but also an unobstructed view. This design also allows for a generous height of 3.60 meters in the common area, creating a bright and airy environment.
The organization of the space was key, orienting all the rooms, common and service areas to the south, which guarantees panoramic views and an abundance of natural light. To maximize the connection with the environment, a roof garden with service areas was incorporated, facilitating the use of the space and taking advantage of the unique views offered by the location.
The final result is a signature house that manages to captivate its inhabitants, merging design, functionality and a deep respect for the environment. Casa V8 is established, as well as a benchmark of innovation in contemporary architecture, demonstrating that it is possible to create spaces that really speak to the people who inhabit them.


