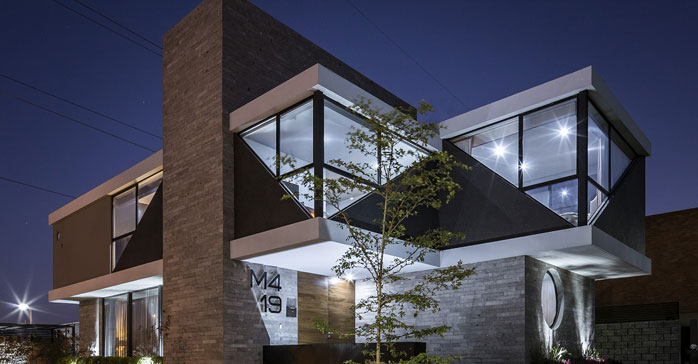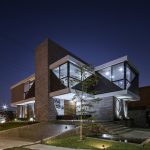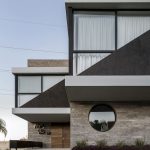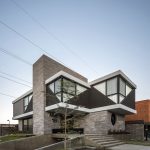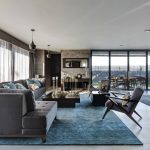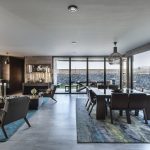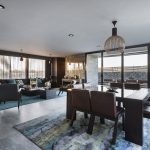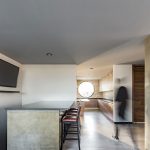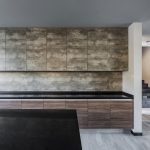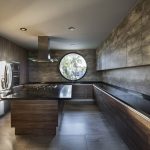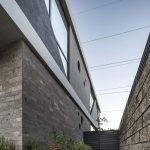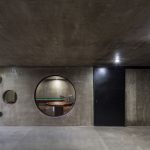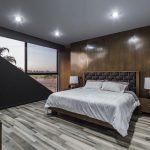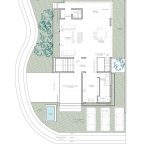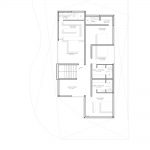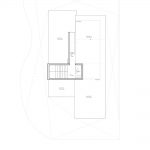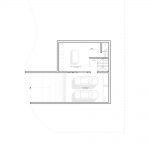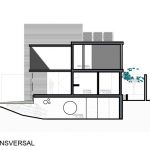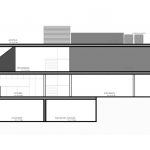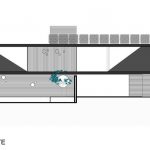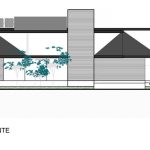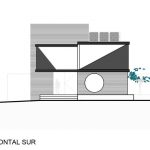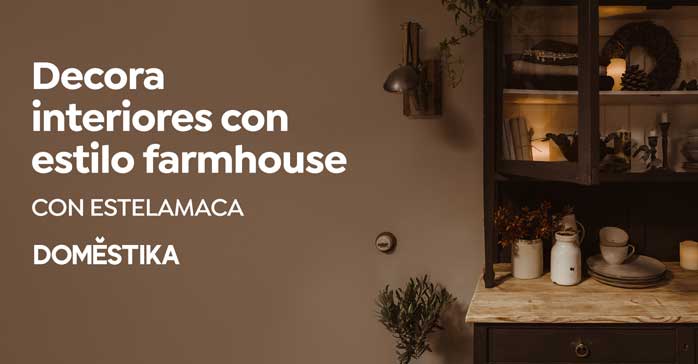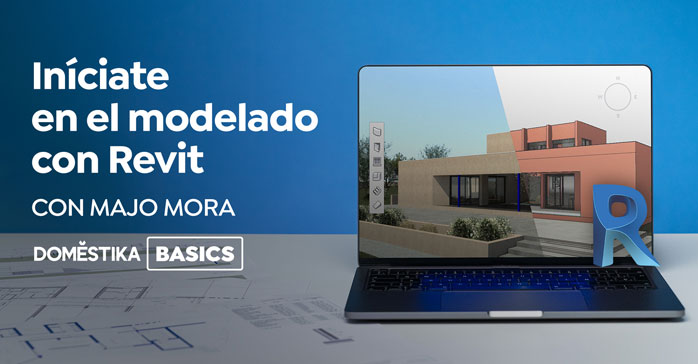Casa Triángulos (Zapopan, Jalisco, Mexico) por BAC Barrio Arquitectura y Ciudad. Los volúmenes son la característica principal de este proyecto que apuesta por una serie de niveles que se adaptan a los distintos usos y necesidades del usuario, además de integrarse perfectamente a la topografía del sitio.
Ubicada en esquina la casa se abre hacia 3 puntos, permitiendo un juego interesante de fachadas y una mayor visibilidad e iluminación del exterior. Al no contar con muros delimitantes se integra completamente al contexto.
En su interior se define una distribución libre y sencilla con el uso de colores fríos en algunos acabados, crean una atmosfera de sobriedad y tranquilidad. En el exterior distintos volúmenes conforman la fachada con formas circulares, rectangulares y triangulares como elementos a resaltar.
Ficha tecnica
Nombre: Casa Triángulos
Ubicacion: Zapopan, Jalisco, Mexico
Diseño Arquitectónico: BAC Barrio Arquitectura y Ciudad
Arq. Luis Manuel Ochoa Sosa, Arq. Juan Carlos Ramos
Colaboradores u otros créditos: Rubén Luna, Luis Chávez, Omar Murillo, Tania Chávez
Superficie: 426 m2
Fotografía: Cesar Béjar Studio
Contacto
http://www.bac.city
English version
Volumes are this project’s main feature of this project that is committed to a series of levels that adapt to the users different needs and uses, in addition to the integration to the site topography.
Located on the corner the house opens towards 3 points, allowing an interesting game of facades and a greater visibility and lighting from the outside. With the absence of bounding walls it complete integrates to the context.
The interior is defined by a free and simple distribution with the use of cold colors in some of the finishes, creating a cooler and cleaner atmosphere. At the exterior different volumes form the façade such as circle, rectangle and triangle forms as the elements sought to emphasize.


