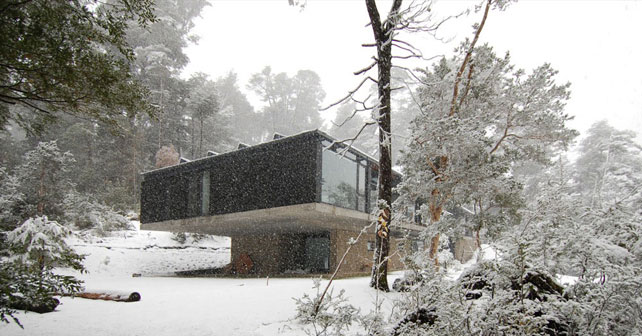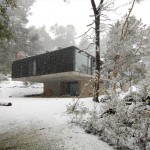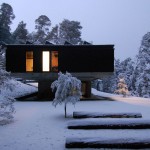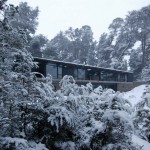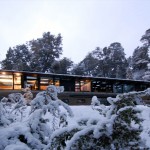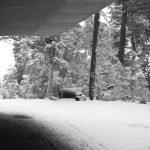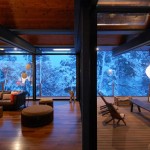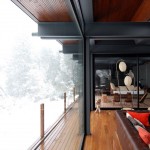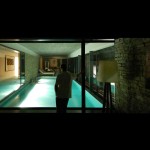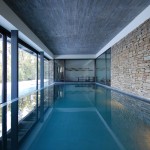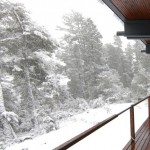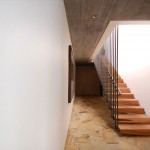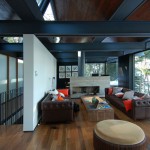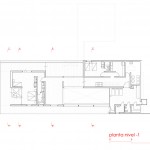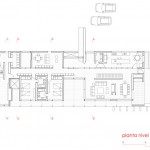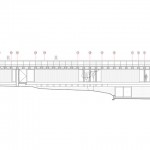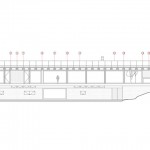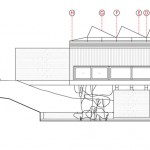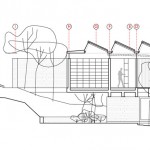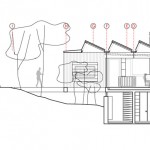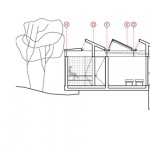Casa Techos (Villa La Angostura, Neuquen, Argentina) por Mathias Klotz. La Casa Techos es una casa de vacaciones ubicada a orillas del Lago Nahuel Huapi, en el sur de Argentina, cerca de Villa la Angostura. El terreno es un bosque de coihues de 200 años a orillas del lago.
Uno de los problemas consistio en cumplir con una ordenanza local, de acuerdo a la cual, los techos tenían que tener una pendiente mínima de 26º, lograr la entrada de sol y tener vistas del bosque y el lago desde el interior.
El programa se resuelve en dos plantas, ubicando el programa familiar en el nivel principal y dejando en el zócalo a las visitas y servicios.
El tema del techo se resuelve a partir de una serie de pequeños techos que cumplen con la norma, a la vez que permiten la entrada de sol a cualquier recinto y las vistas se abren al lago y al bosque en un esquema de doble crujía que, por medio de una generosa circulación central, distribuye a lo largo de una sucesión de patios a los recintos que se ubican indistintamente a ambos lados.
La piscina ha sido ubicada en el extremo oriente al nivel principal de modo de garantizar su asoleamiento y vistas.
En la zona del acceso se proyectó la casa del cuidador (Techitos), como un prototipo de la casa principal de modo de resolver aspectos constructivos en un modelo 1/1.
La materialidad es hormigón, madera y cobre de modo de integrar la arquitectura con el contexto.
Ficha tecnica
Nombre: Casa Techos
Ubicación: Villa La Angostura, Neuquen, Argentina
Proyectista: Mathias Klotz (Klotz & Asociados)
Colaboradores: Alejandro Beals
Ingeniero calculista: Luis Soubie
Año de construcción: 2007
Superficie de terreno: 9409 m2
Superficie construida: 650 m2
Fotografías: Cortesía de Matías Klotz
Contacto: http://www.mathiasklotz.com
Via arquiTOUR
http://www.arquitour.com/casa-techos-mathias-klotz/2012/05/
English version
The «Techos» house is a vacation home located on the shores of the Nahuel Huapi Lake of south Argentina and close by to the town of Villa la Angostura.
The site is in the forest of trees dating back 200 years and arriving up to the edge of the lake.
One of the design problems was how to comply with a local ordinance stating that all roofs must have a minimum slope of 26 degrees while allowing sun to enter the building and creating views of both the forest and the lake from the interior.
The program is resolved in two plans by locating the family program on the principal level and leaving the spaces for visitors and services as a sort of base level.
The subject of the roof resulted in a series of smaller roofs that comply with the rule while also drawing in sun to each space.
The views open to both the lake and the forest with the strategy of a double cell in the middle of a generous central circulation which distributes lengthwise a succession of patios to the spaces that are located at both ends.
The pool sits to the extreme east of the main level in order to guarantee sunlight and views.
At the project’s point of access house the guard house («Techitos» house) was made as a prototype of the main house in order to solve aspects of construction in a 1:1 model.
The material consists of concrete, wood, and copper in a method to integrate the architecture with the context.


