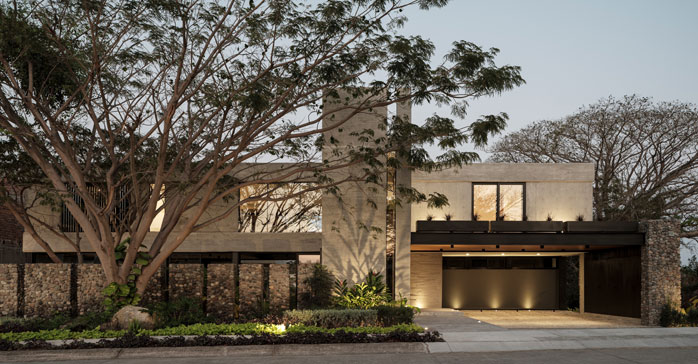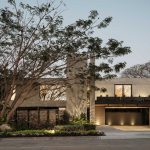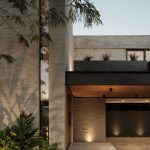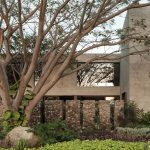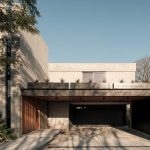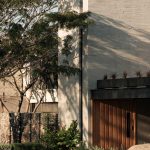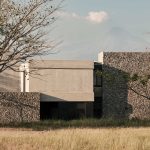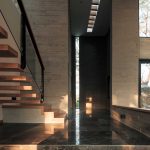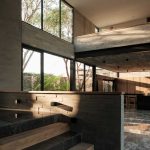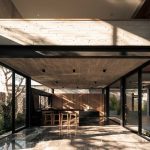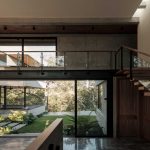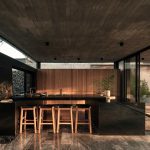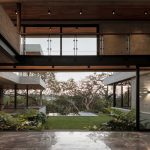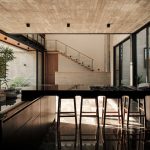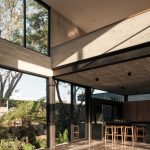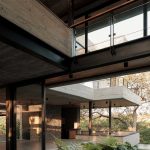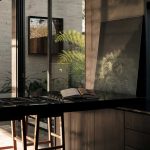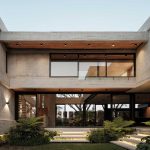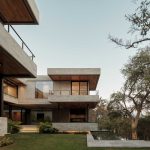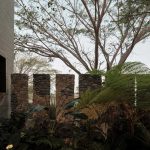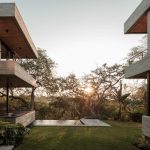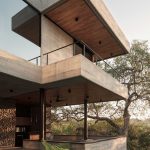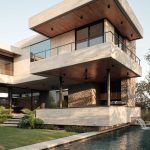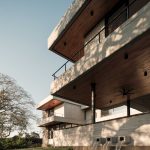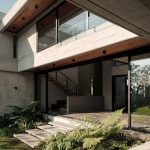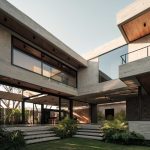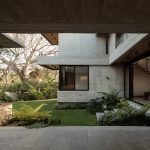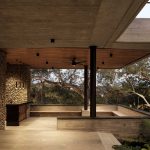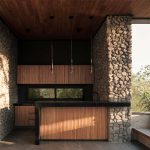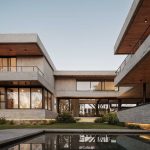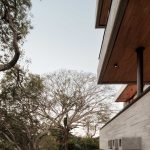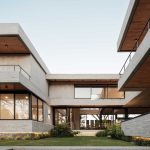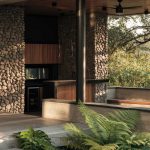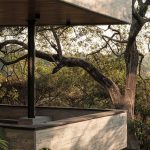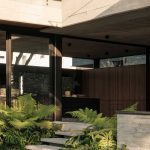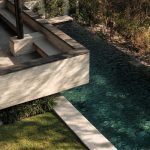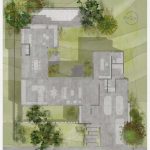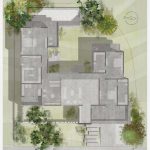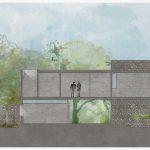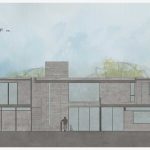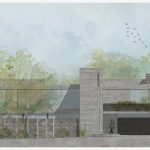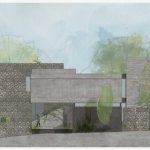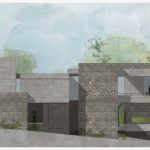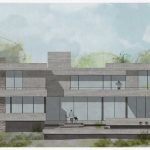Casa Seye (Altozano, Cuauhtémoc, Colima, México) por Di Frenna Arquitectos. Casa Seye es un poema arquitectónico que se yergue como un tributo a la armonía entre la creación humana y la naturaleza. Situada en una esquina privilegiada, adyacente a un campo de golf y rodeada de vegetación exuberante, esta casa ofrece un refugio de privacidad y vistas sublimes.
La imponente figura del Volcán de Colima y las áreas verdes circundantes tejen un diálogo perpetuo con la estructura. Dos imponentes parotas custodian la fachada principal, mientras dos huizilacates, estratégicamente situados en la parte posterior, brindan sombra y privacidad, integrándose con respeto en el diseño de la casa.
La forma en herradura de la vivienda fue concebida con una intención específica ya que la curva del terreno y su posición en la esquina invitaron a crear un espacio que optimiza la ventilación y ofrece vistas panorámicas desde todos los ángulos. Así, la herradura se convierte en el abrazo de la construcción hacia su entorno, abriendo sus brazos hacia el volcán y las extensas áreas verdes.
La propuesta arquitectónica se despliega a través de grandes voladizos que, como balcones, juegan con las vigas de concreto, creando un equilibrio entre solidez y ligereza. El interior adopta una paleta monocromática de grises, negros y blancos, expresada en el concreto gris, el mármol San Gabriel y los detalles de herrería. La madera clara, seleccionada con esmero, añade calidez y contraste, mientras los muros de piedra refuerzan la conexión con la naturaleza.
La planta baja es un espacio dinámico y funcional, cada detalle ha sido cuidadosamente considerado. El recibidor, con una imponente torre de doble altura, y las escaleras principales marcan el inicio de un viaje espacial que nos conduce a la sala, el comedor y la cocina. Estos espacios se encuentran entre un jardín interior, que conserva una imponente parota, y el jardín principal.
La terraza, con su área de comedor, sala de estar y bar, se convierte en el epicentro social, complementada por un baño y una alberca infinita con acabado en azulejo negro que se funde con el horizonte. En la otra ala del proyecto, un baño y una oficina que también funciona como recámara de visitas, ofrecen flexibilidad y comodidad.
La planta alta alberga dos recámaras secundarias, cada una con vestidor y baño, una sala de televisión y un área de servicio. La recámara principal, con su balcón en esquina, es un santuario de privacidad y confort.
Casa Seye no es solo una expresión estética, sino también un compromiso con la sostenibilidad. La orientación oeste de la fachada principal, la disposición en herradura que maximiza la ventilación cruzada y la integración de árboles preexistentes son decisiones que subrayan un compromiso con el medio ambiente y el bienestar de sus habitantes.
Así el proyecto es un poema construido en piedra, madera y concreto, donde cada elemento, cada espacio, cada decisión arquitectónica es un verso que celebra la simbiosis entre la humanidad y la naturaleza. Un refugio que invita a contemplar, vivir y soñar en armonía con su entorno.
Ficha técnica
Nombre: Casa Seye
Ubicación: Altozano, Cuauhtémoc, Colima, México
Oficina de arquitectura: Di Frenna Arquitectos
Equipo de trabajo: Arq. Matia Di Frenna Müller, Arq. Mariana de la Mora Padilla, Ing. Juan Gerardo Guardado Ávila
Área: 606 m2
Año de término: 2024
Fotografía: Lorena Darquea
Sitio web: https://difrennaarquitectos.com
Instagram: @difrenna.arquitectos
English version
Casa Seye is an architectural poem that stands as a tribute to the harmony between human creation and nature. Located in a privileged corner, adjacent to a golf course and surrounded by lush vegetation, this house offers a shelter of privacy and sublime views.
The imposing presence of the Colima Volcano and the surrounding green areas engage in a perpetual dialogue with the structure. Two towering parota trees guard the main facade, while two huizilacate trees, strategically placed at the back, provide shade and privacy, integrating respectfully into the house’s design.
The C shape of the house was conceived with a specific intention, as the curve of the terrain and its corner position invited the creation of a space that optimizes ventilation and offers panoramic views from all angles. Thus, the shape becomes the embrace of the construction towards its surroundings, opening its arms to the volcano and the extensive vegetation.
The architectural proposal unfolds through large overhangs that, like balconies, play with concrete beams, creating a balance between solidity and lightness. The interior adopts a monochromatic palette of grays, blacks, and whites, expressed in gray concrete, San Gabriel marble, and wrought iron details. Carefully selected light wood adds warmth and contrast, while stone walls reinforce the connection with nature.
The ground floor is a dynamic and functional space, with every detail carefully considered. The foyer, with an imposing double-height tower, and the main staircase mark the beginning of a spatial journey that leads to the living room, dining room, and kitchen. These spaces are situated between an interior garden, which preserves an imposing parota tree, and the main garden.
The terrace, with its dining area, living room, and bar, becomes the social epicenter, complemented by a bathroom and an infinity pool with black tile that blends with the horizon. In the other wing of the project, a bathroom and an office that also functions as a guest bedroom offer flexibility and comfort.
The upper floor houses two secondary bedrooms, each with a walk-in closet and bathroom, a TV room, and a service area. The master bedroom, with its corner balcony, is a sanctuary of privacy and comfort.
Casa Seye is not just an aesthetic expression but also a commitment to sustainability. The west orientation of the main facade, the layout that maximizes cross ventilation, and the integration of pre-existing trees are decisions that emphasize a commitment to the environment and the well-being of its inhabitants.
Thus, the project is a poem built in stone, wood, and concrete, where each element, each space, each architectural decision is a verse that celebrates the symbiosis between humanity and nature. A refuge that invites contemplation, living, and dreaming in harmony with its surroundings.


