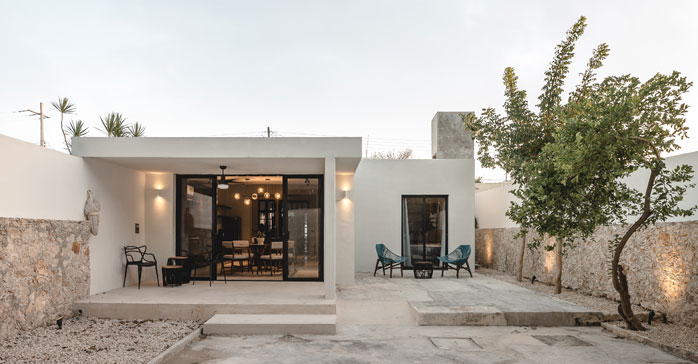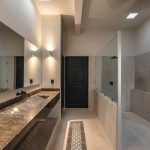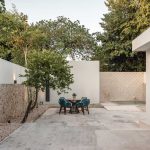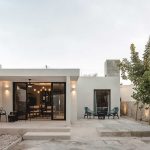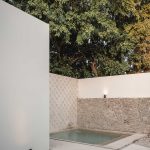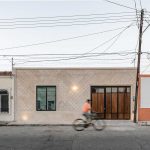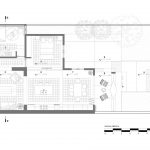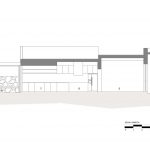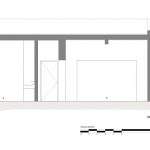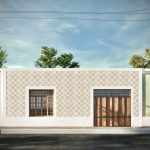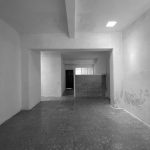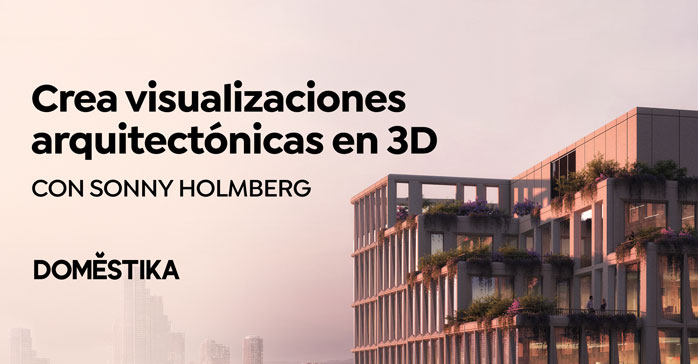Casa Scott (Mérida, Yucatán, México) por Park Estudio. La Casa Scott es una casa antigua ubicada en Mérida, Yucatán, que ha sido restaurada y renovada con la intención de preservar su historia y personalidad. Se realizaron cambios mínimos en el interior para lograr una iluminación y ventilación natural adecuada.
La estancia, la cocina y el comedor son áreas con gran potencial que se realzaron para mostrar su belleza, y se creó una conexión abierta entre estos espacios y el amplio ventanal que ofrece vistas a la terraza para crear un ambiente relajado y acogedor.
La distribución de la casa se modificó para hacerla más funcional y adaptada a las necesidades de la familia que la habitaría, y la casa se desarrolla en un solo nivel para hacerla más accesible.
Hay dos habitaciones en la casa, la principal cuenta con una vista hacia la calle y un espacio de lectura junto a la ventana para permitir la interacción entre el interior y el exterior.
La habitación de visitas tiene una conexión directa a la terraza para favorecer la interacción interior-exterior y crear un ambiente más abierto y amplio.
La relación armoniosa entre el interior y el exterior de la propiedad es lo que hace de Casa Scott un oasis en el corazón de Mérida.
La alberca es un regulador de la temperatura que, en combinación con el viento, ayuda a refrescar el ambiente en los días más calurosos, y junto con la selección de texturas, paleta de colores y vegetación, contribuye a crear un ambiente relajado y refrescante.
La cocina en estilo minimalista se encuentra abierta y sirve como el enlace entre la estancia, comedor y terraza para crear un ambiente cálido y acogedor para los residentes de la casa.
Ficha técnica
Nombre: Casa Scott
Ubicación: Mérida, Yucatán, México
Equipo de Diseño: Park Estudio
Superficie: 266 m2
Año de finalización: 2022
Fotografías: Manolo Solís
Contacto
https://www.park-estudio.com
Instagram: @park.mx
Facebook: @park.mx
English version
Casa Scott is an old house located in Merida, Yucatan, which has been restored and renovated with the intention of preserving its history and personality. Minimal changes were made to the interior to achieve adequate natural lighting and ventilation.
The living room, kitchen and dining room are areas with great potential that were enhanced to show their beauty, and an open connection was created between these spaces and the large window that overlooks the terrace to create a relaxed and cozy atmosphere.
The distribution of the house was modified to make it more functional and adapted to the needs of the family that would inhabit it, and the house is developed on a single level to make it more accessible.
There are two bedrooms in the house, the main one has a view towards the street and a reading space next to the window to allow interaction between the interior and exterior.
The guest room has a direct connection to the terrace to favor indoor-outdoor interaction and create a more open and spacious environment.
The harmonious relationship between the interior and exterior of the property is what makes Casa Scott an oasis in the heart of Merida.
The pool is a temperature regulator that, in combination with the wind, helps to cool the environment on the hottest days, and together with the selection of textures, color palette and vegetation, contributes to create a relaxed and refreshing atmosphere.
The kitchen in minimalist style is open and serves as the link between the room, dining room and terrace to create a warm and cozy atmosphere for the residents of the house.


