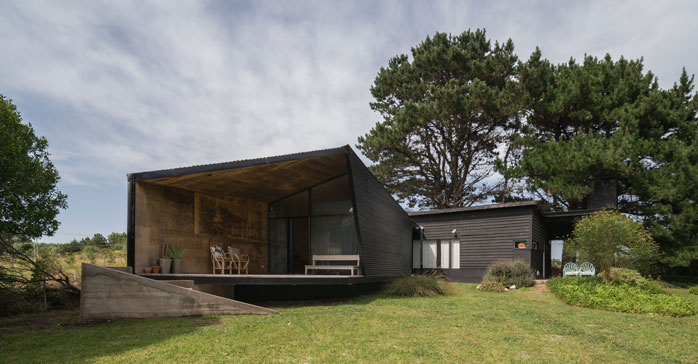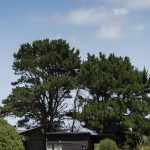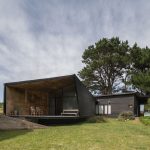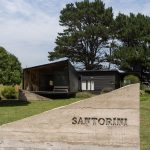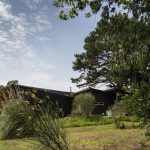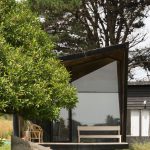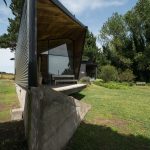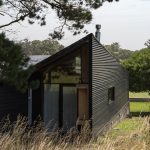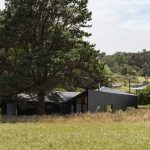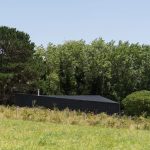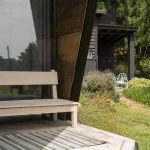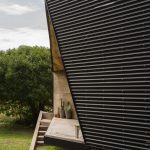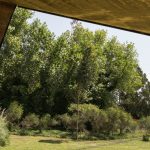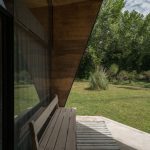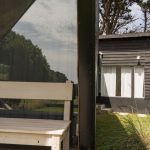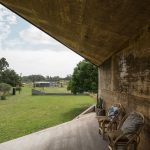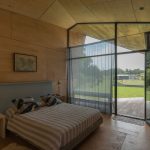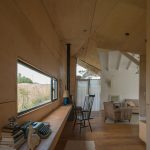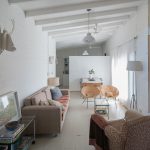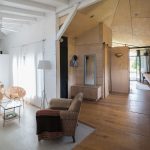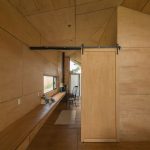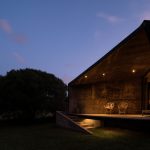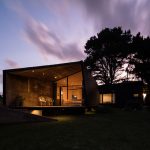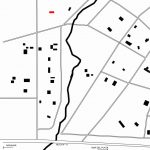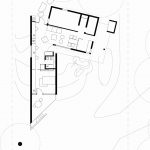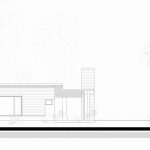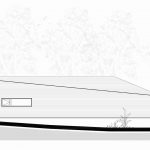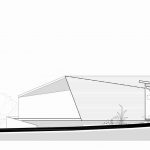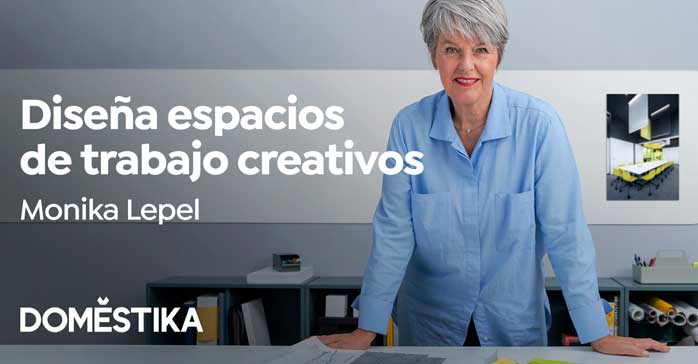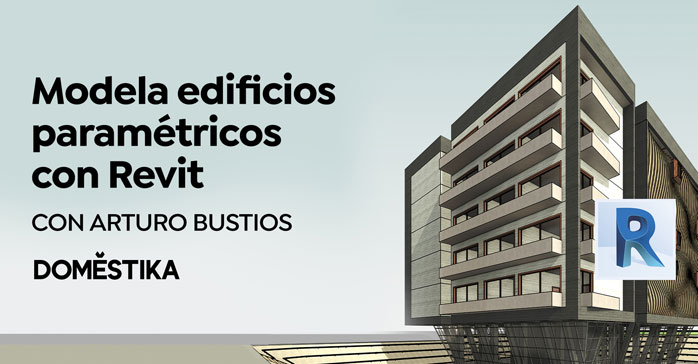Casa Santorini (Chapadmalal, Pcia. de Buenos Aires, Argentina) por LOI Arquitectura. El proyecto recibió el Primer Premio como Obra Construida CAPBA 2019 en la categoría A. Playa Chapadmalal es una franja urbanizada entre la costa y las grandes estancias marplatenses, lo que le confiere un carácter que bascula entre lo rural y lo marino. Nos encontramos en el Sur de la Costa de Mar del Plata, Barrio playa Chapadmalal, a 6 cuadras de la Ruta Prov. Nº 11 con acceso al balneario Cruz del Sur, un terreno de 19×51 metros con una construcción existente de uso vacacional de aproximadamente 60 m2 ubicada en el fondo y en el punto más alto del terreno. Toda la zona presenta un fuerte valor paisajístico.
El encargo
El programa pedía un dormitorio y un baño nuevos, la ampliación del estar y el cierre de la cocina existente. Todo se resolvió colocando una tira transversal a la construcción original. En el diseño se quiso mantener el carácter de ambas construcciones ligadas a la historia personal del propietario.
La casa Santorini se proyectó a partir de una cabaña existente de unos 10 años, a la que se le agregó un ala en steel frame cubierta por fuera con chapa metálica y por dentro con paneles de madera.
La propuesta
Observando los límites, la ubicación del volumen existente que no respondían a los ejes del terreno y un telón de arboleda propio y en el terreno lindante (con posibilidad de adquirirse a futuro), nos llevó a la primer resolución: que la construcción sea parte de un juego de contrastes, que ese paisaje juegue con la arquitectura.
Se decidió ubicar la propuesta sobre el lado más alto de la pendiente del terreno que baja hacia un arroyo. Encontrándonos con un nivel de piso ya existente que nos pareció apropiado continuar. De esta manera el nuevo volumen contenedor queda separado del suelo, manteniendo las condiciones naturales del terreno, minimizando los obstáculos visuales en el paisaje, acentuando la ondulación del suelo en el jardín y permitiendo una continuidad y vinculación interior con lo existente.
La propuesta se recuesta en el eje medianero Sur, buscando protección de los vientos predominantes y abriendo a las mejores vistas y asoleamientos.
La volumetría general con lo existente termina conformando una «L», generando un nuevo acceso en la articulación de los dos volúmenes. Siendo el punto central de la casa, señalado por el dispositivo que hubo que inventar para sostener el techo de la cabaña al eliminar una pared portante original. Destinada a solucionar el problema concreto de resolver el apoyo, esta pieza se convirtió en la marca que muestra la intersección de los dos tiempos de la historia.
El punto central de distribución, acompañado de un solo volumen de servicio, permite organizar los espacios y recorrido de la propuesta. Un espacio de fuego que se adosa al estar existente, un espacio escritorio que utiliza toda la continuidad de la circulación con remates visuales frente y fondo, siendo a la vez parte del equipamiento del dormitorio y terraza que recuperan las vistas y el suelo.
Hacia el exterior los materiales, aunque unificados por el color, son exhibidos con sus diferencias, igualmente en el interior en la cabaña original la madera machimbrada fue pintada de blanco, mientras que la adición mantuvo el color original de las placas.
Constructivamente se utilizó el sistema Steel frame, apoyados sobre tabiques de hormigón armado que pronuncian la pendiente del terreno, y entre estos tabiques se apoyo un entrepiso seco separado del suelo, lejos de la humedad ascendente. Tres materiales son los que dan respuesta al volumen final: chapa, vidrio y placas fenólicas. Los cuales debían responder con la exigencia económica, climática y en el mantenimiento a futuro (tratándose de un uso vacacional).
En búsqueda de una unidad de imagen final del conjunto se sugirió que todo lo existente se pinte de negro. Otorgando así el protagonismo al paisaje circundante por medio de un juego de contrastes, tanto en su posición horizontal con el contrapunto de lo vertical de los arboles existentes y con su composición cromática.
Ficha técnica
Nombre: Casa Santorini
Ubicación: Chapadmalal, Pcia. de Buenos Aires, Argentina
Estudio: LOI Arquitectura (Arq. Federico Loinaz)
Superficie construida: 65 m2
Año: 2019
Fotografías: @obralinda_
Contacto
@loiarquitecturabarrisol
loiarquitectura@hotmail.com
English version
Casa Santorini
The proyect received the first award for work built CAPBA 2019 in category A.
The place
Playa Chapadmalal is an urbanized strip between the coast and the large marplatenses stays, which gives a character that toggles between rural and marine. We are in the South Coast of Mar de Plata, Barrio Playa Chapadmalal, 6 blocks from Route Prov. No. 11 with access to the Cruz of the South Beach, an area of 19×51 m with a construction existing use for holiday approx. 60 m2 located on the bottom and at the highest point of the ground. The whole area has a strong landscape value.
The request
The program called for a bedroom and a new bathroom, expanding the room and closing the existing kitchen. Everything was solved by placing a transverse strip to the original construction. The design would maintain the character of the two buildings linked to the personal history of the owner.
Santorini house was projected from an existing cabin about 10 years, to which was added a wing in steel frame covered with sheet metal outside and inside with wood paneling.
The proposal
Noting the boundaries, the location of the volume existing unresponsive to the axes of the land and a backdrop own grove and the adjoining land (possibility to be acquired in the future), took us to the first resolution: that the construction is part of a game of contrasts, that landscape plays with architecture.
It was decided to place the proposal on the higher side of the slope of the ground down to a stream. Finding ourselves with an existing floor level seemed appropriate that we continue. Thus the new container volume is separated from the floor, keeping the natural conditions of the ground, minimizing visual obstacles in the landscape, accentuating the undulation of the ground in the garden and allowing continuity and inner link with the existing.
The proposal lies on the dividing South axis, seeking protection from prevailing winds and opening up to the best views and sunning.
The general volumetry with existing ends forming a «L», generating a new access to the joint of the two volumes. Being the focal point of the house, marked by the device had to be invented to support the roof of the cabin to the original bearing wall removed. Aims to solve the specific problem solving support, this piece became the mark showing the intersection of the two times in history.
The central distribution point, accompanied by a single service volume, to organize spaces and tour of the proposal. Space fire that is attached to being existing, desk space used by all the continuity of movement with visual shots foreground and background, while being part of the equipment of the bedroom and terrace recover views and soil.
Outwardly materials but unified by the color, are displayed with their differences, also inside the cabin in the original wood was painted white, while the addition kept the original color of the plates.
Constructively the system is used was Steel Frame, supported on walls of reinforced concrete pronounced the slope of the ground, and between these partitions support a separate dry mezzanine floor, away from moisture upward. Three materials are that respond to the final volume: metal, glass and phenolic plates. Which should respond to the economic demand, climate and future maintenance (being a holiday use).
Seeking an end unit image of the set it was suggested that all that exists is painted in black. and emphasizing on the surrounding landscape through a set of contrasts, both in its horizontal position with the tailstock of the vertical of existing trees and its color composition.


