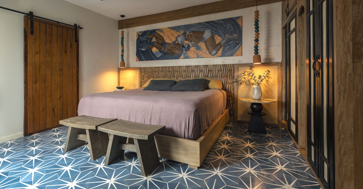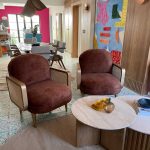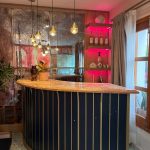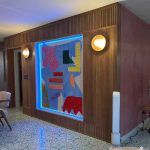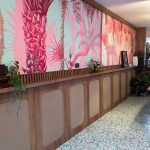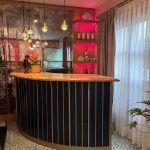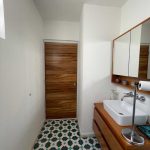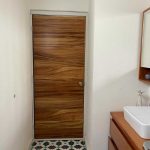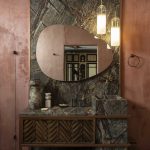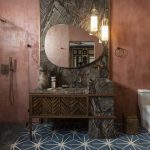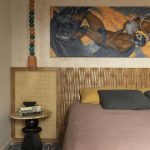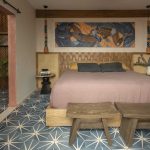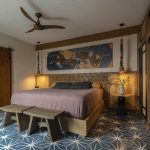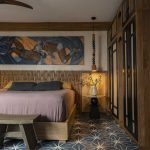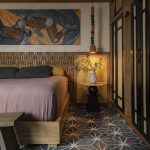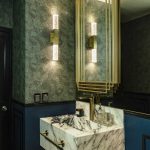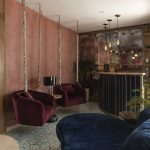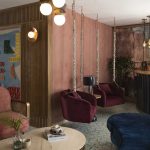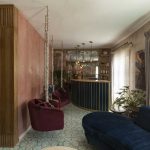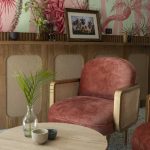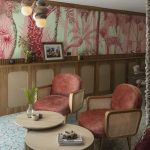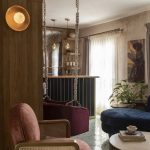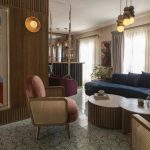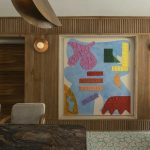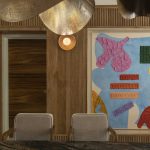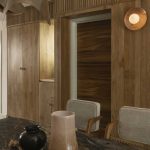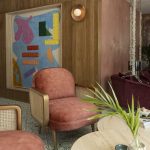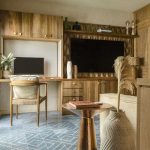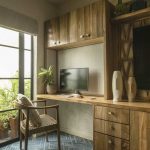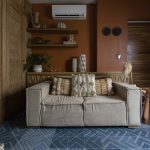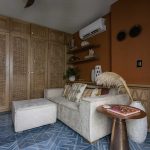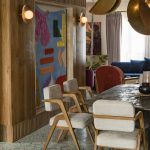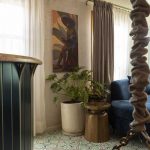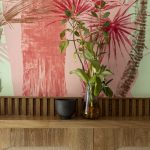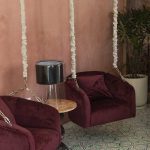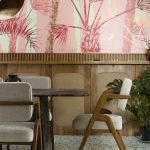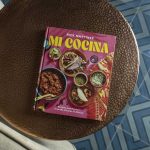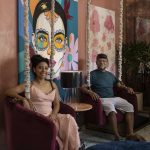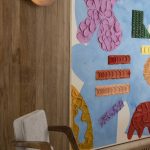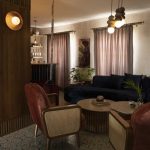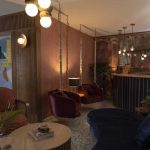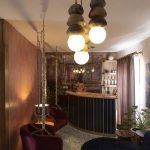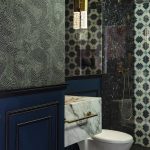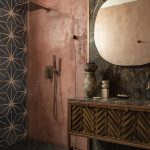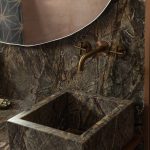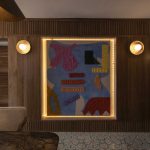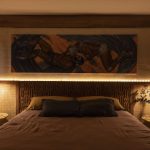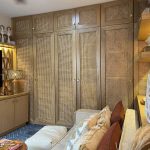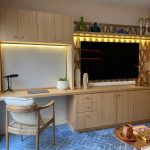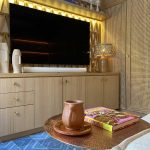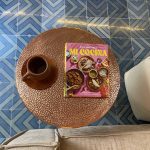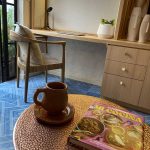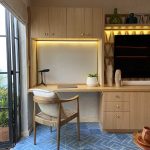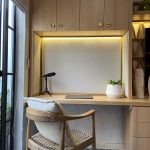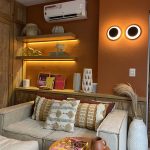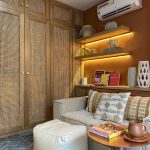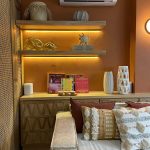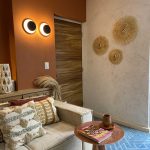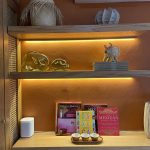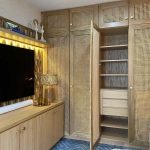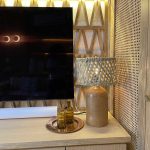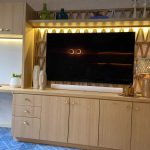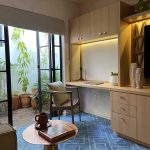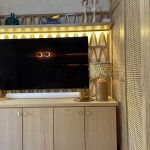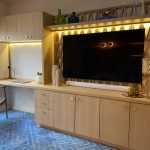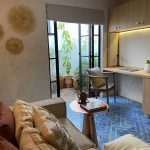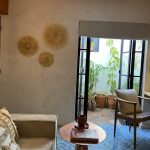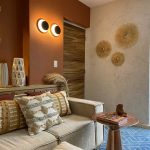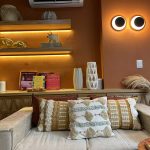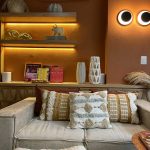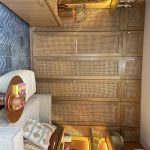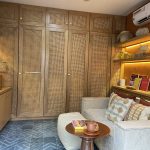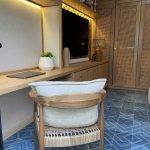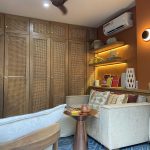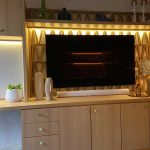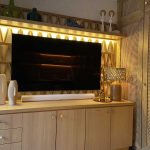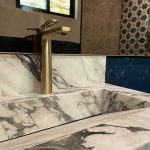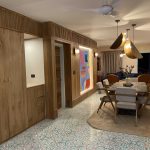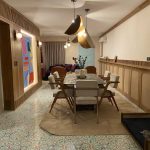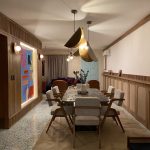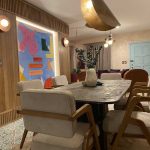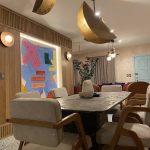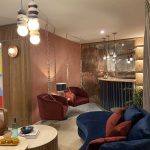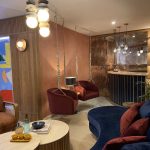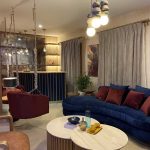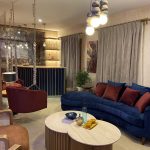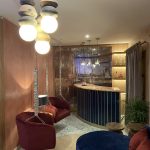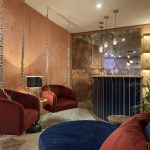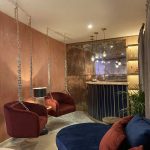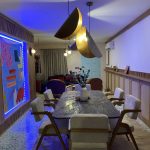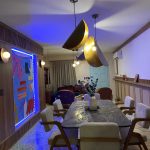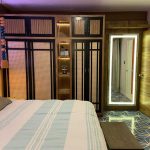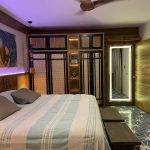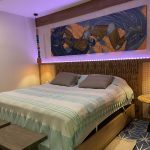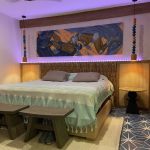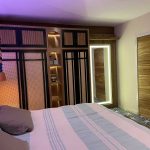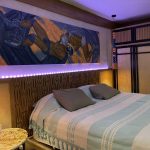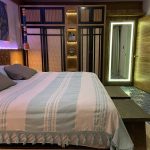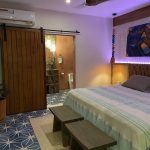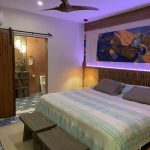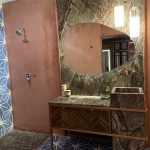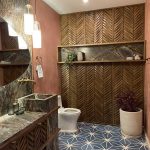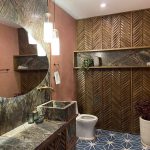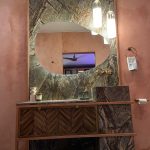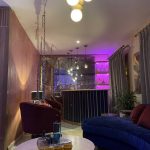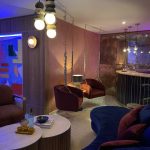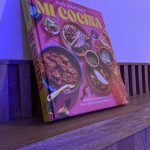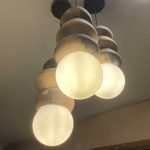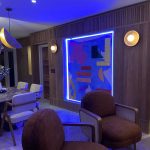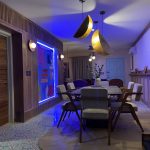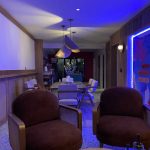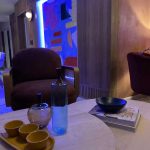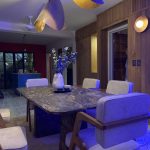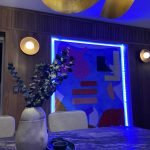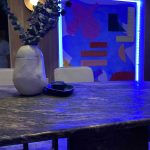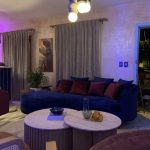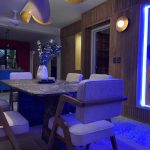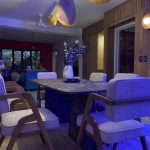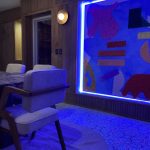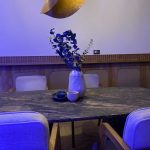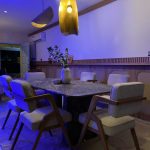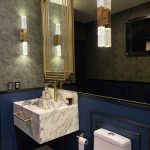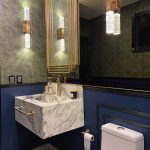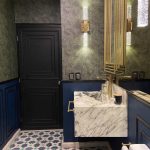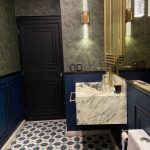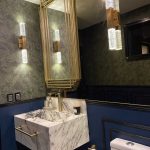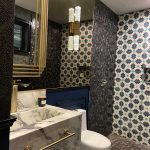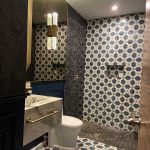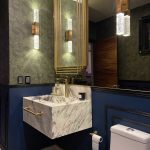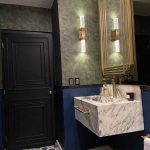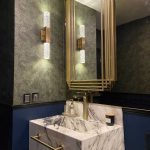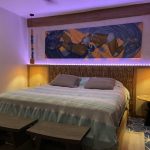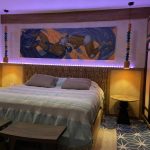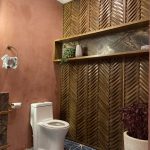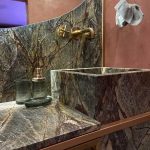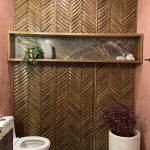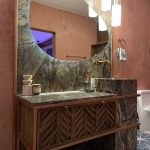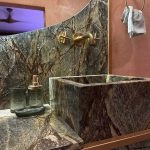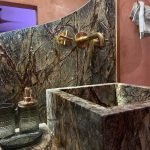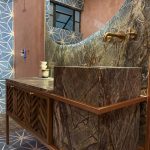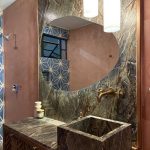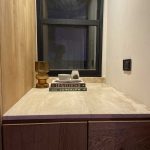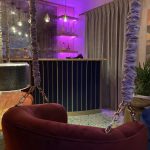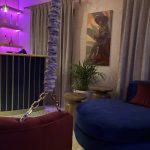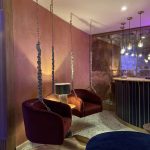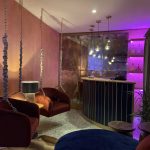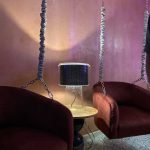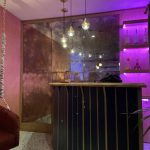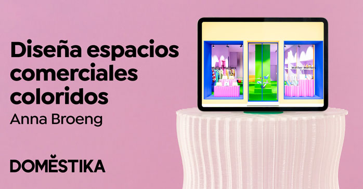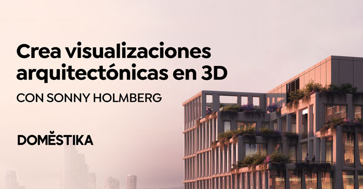Casa RM (Mazatlán, Sinaloa, México) por Interdek. Casa RM, de solo ser un sueño, hoy es toda una hermosa realidad. Un proyecto repleto de colores, lleno de vida, buena energía y sobre todo mucha magia. Desde que conocimos a Rick Martinez sabríamos que sería un gran reto, nos emocionamos mucho, ya que anhelábamos hacer algo completamente distinto y superar con imaginación, diseño y tendencia. Estábamos dispuestos a crear algo arriesgado y divertido, algo que hablara por sí mismo y refleja la esencia del cliente.
El gran chef, vivió mayor parte de su vida en Nueva York, el hoy vuelve a sus raíces en México en Mazatlán, ahí fue donde Interdek encontró la inspiración en el alma vibrante y glamourosa de la gran manzana fusionado con la playa.
Balance
Este estilo único nos llevó a experimentar y jugar con materiales una y otra vez hasta llegar al punto de equilibrio y confort. Así fue como llegamos a la selección de materiales naturales como el barro, el bejuco, el vidrio, madera sólida como la rosa morada, mármoles y granitos que poseen texturas y colores originales, los cuales se fueron fusionando y creando estilos únicos con textiles brillantes como la tapicería velvet en tonos azules y rosas. Toques metálicos dorados en herrajes, lámparas y estructuras.
Una de las necesidades primordiales del usuario era generar un área para bar, donde pudiera preparar exóticas bebidas y crear contenido para redes sociales, así como un espacio para sus invitados, por lo que optamos por que formara parte del remate visual de ingreso, ubicamos el bar hasta el muro de fondo en la parte derecha de la casa, complementado con un respaldo de muro forrado de espejo avejentado.
Una barra curva abraza una esquina de la casa para aprovechar el espacio, en color azul, con toques metálicos dorados y una cubierta de mármol alicante terracota son protagonistas de este espacio.
Se eligieron elementos con curvas como el sofá principal de la sala en terciopelo azul, sillones ocasionales con formas curvas en terciopelo cobre y bejuco, y para hacerlo aún más peculiar, se agregaron un par de columpios colgantes en terciopelo rosa y cadenas doradas que acompañan la barra del bar, donde el usuario y sus invitados pueden estar durante horas disfrutando del espacio.
Arte
El arte fue pieza clave a la hora de diseñar esta casa, ya que ciertos espacios se diseñaron en base a dar protagonismo a algunas piezas como la del comedor y la recámara.
En este proyecto tuvimos el reto de generar espacios dinámicos ya que jugamos con las circulaciones y pasillos orgánicos. Los muros como remates visuales tienen un acabado de chukum natural y chukum rosa, queríamos algo que siguiera esta esencia de playa, con muros con texturas naturales y un poco más dramáticos, para que acompañara todo el arte y las texturas.
La madera sólida fue uno de los materiales protagonistas, usándola como elemento principal en muros y muebles, jugando con patrones y formas en lambrines completos que conectan estas áreas desde el ingreso hasta la cocina y también, generan nichos para resaltar piezas de arte, lo que nos ayudó a neutralizar la variedad de colores y texturas.
Luz
Se trabajó en dos etapas:
El estudio: iniciando con el, ahí se encuentra un estilo más relajado con materiales y texturas más cálidas, como tapicería en tonos ivory, muros terracota, acabados en estuco, madera de rosa morada y bejuco natural tejido a mano, esto en contraste con el piso que es brillante y colorido.
Se aprovechó la luz natural y el espacio, dejando el escritorio cerca de la ventana ya que el cliente buscaba un área de home office, un espacio para grabar sus podcasts y a la vez que este cuarto funcionara como sala de televisión y almacenamiento para utensilios de cocina y utensilios básicos de Rick.
Areas comunes y privadas: fueron parte de la segunda etapa de este proyecto en las cuales la mezcla de texturas y colores es un factor primordial que guió todo el proyecto. Desde el ingreso se genera una vista hacia todas las áreas comunes como la sala, el bar y comedor donde el contraste del piso azul con lo cálido de la madera sólida comienza a darnos la bienvenida a este espacio acogedor.
El comedor como centro de la casa, se caracteriza por la textura peculiar, fabricada en granito desde la base hasta la cubierta en tonos negros y dorados, siguiendo las formar irregulares, contrastando con elementos cálidos como las lámparas de cobre y las sillas en madera.
El baño de visitas tiene un alma más glamurosa, elegante y dramática, utilizamos texturas y colores más oscuros, jugamos con la luz a través de los cristales de las ventanas que bañan de color todo el espacio, aplicamos texturas orgánicas en los muros y brindamos elegancia y profundidad utilizando espejos grandes como elementos principales del espacio.
Calidez
Este mismo principio del uso de la madera sólida lo seguimos en el baño principal, pero nos tomamos la libertad de hacer algo más dramático, que nos retara a jugar con el color y sentirnos libres de usar texturas sin miedo, respetando el piso azul, aplicamos chukum pigmentado para generar estos muros rosas con textura terrosa, y como punto focal una placa de mármol con tonos verdes al centro del muro de ingreso que da bienvenida y acompaña el lavamanos, cuidando las formas, los detalles y las sensaciones de hacer sentir libre y acogido al usuario en cada espacio de esta casa.
Inspiración
La propuesta de estos espacios nace a partir del complemento de texturas y materiales, fue una oportunidad para crear y jugar con la naturalidad de ellos. Podríamos interpretar esto como un estilo ecléctico, pero más allá de condicionarnos a un estilo quisimos arriesgarnos con la yuxtaposición de los elementos. Buscábamos crear un espacio a partir de piezas simples que en conjunto nos hablen de quién habita el lugar, quién es Rick Martínez, su esencia, sus matices; la transición del cambio de Nueva York a Mazatlán. Su historia; una historia de sabores, excentricidades, arte y fusión. Una historia que nosotros estamos dispuestos a contar.
Ficha técnica
Nombre: Casa RM
Ubicación: Mazatlán, Sinaloa, México
Oficina de arquitectura: Interdek
Autores: Paulina Zaragoza, Italia Gutiérrez, Ana Paula González Guerra
Equipo de Diseño: Paulina Zaragoza, Italia Gutiérrez, Ana Paula González Guerra
Diseño de interiores: Interdek
Proveedores materiales: Maderisimo, Mármoles y pisos Gaeta, Papel tapiz GDL, Carlo Importaciones, Alfarería Alvarez, Has diseño de muebles, Casa maría, Ruiz Bazan Tapetes, Tributo, Taller Hormiga, Taller Lu’um, Cu29, Anba Iluminación, Nu espacios.
Superficie: 111 m2
Año finalización: 2022
Fotógrafo: Andrés Alejos
Contacto
https://www.interdek.com.mx/
Instagram: @interdek_
Facebook: Interdek
English version
Rick Martinez House
Casa RM, from being just a dream, today is a beautiful reality. A project full of colors, full of life, Good energy and above all a lot of magic. Since we met Rick we knew it would be a great challenge, we were very excited, because we wanted to do something completely different and overcome with imagination, design and trend.
We were willing to create something risky and fun, something that would speak for itself and reflect the essenceof the client. The great chef, who lived most of his life in New York, today returns to his roots in Mexico in Mazatlan, where Interdek found inspiration in the vibrant and glamorous soul of the Big Apple fused with the beach.
Balance
This unique style led us to experiment and play with materials over and over again until we reached the point of balance and comfort. This is how we came to the selection of natural materials such as clay, bejuco, glass, solid wood such as purple rose, marble and granite that have original textures and colors, which were merged and created unique styles with bright textiles such as velvet upholstery in blue and pink tones. Golden metallic touches in hardware, lamps and structures.
One of the user’s primary needs was to create a bar area, where he could prepare exotic drinks and create content for social networks, as well as a space for his guests, so we chose to make it part of the visual finishing touch of the entrance, we placed the bar to the back wall on the right side of the house, complemented with a back wall lined with aged mirror.
A curved bar embraces a corner of the house to take advantage of the space, in blue, with golden metallic touches and a terracotta alicante marble top are the protagonists of this space.
Curved elements were chosen such as the main sofain the living room in blue velvet, occasional armchairs with curved shapes in copper velvet and bejuco, and to make it even more peculiar, a pair of hanging swings in pink velvet and golden chains were added to accompany the bar counter, where the user and his guests can stay for hours enjoying the space.
Art
Art was a key element in the design of this house, since certain spaces were designed based on giving prominence to some pieces such as the dining room and the bedroom. In this project we had the challenge of generating dynamic spaces as we played with circulations and organic corridors. The walls as visual finishes have a natural chukum and pink chukum finish, we wanted something that followed this beach essence, with walls with natural textures and a little more dramatic, to accompany all the art and textures.
Solid wood was one of the main materials, using it as the main element in walls and furniture, playing with patterns and shapes in full lambrines that connect these areas from the entrance to the kitchen and also, generate niches to highlight art pieces, which helped us to neutralize the variety of colors and textures.
Light
We worked in two stages:
The studio: starting with a more relaxed style with warmer materials and textures, such as ivoryupholstery, terracotta walls, stucco finishes, purple rose wood and natural hand-woven bejuco, incontrast to the floor, which is bright and colorful.
We took advantage of the natural light and space,leaving the desk near the window since the client was looking for a home office area, a space torecord his podcasts and at the same time for this room to function as a TV room and storage forkitchen utensils and basic utensils for Rick.
Common and private areas: were part of the second stage of this project in which the mixture of textures and colors is a primary factor that guided the entire project. From the entrance there is a view to all the common areas such as the living room, bar and dining room where the contrast of the blue floor with the warmth of the solid wood begins to welcome us to this cozy space.
The dining
room as the center of the house, is characterized by the peculiar texture, made of granite from the base to the cover in black and gold tones, following the irregular shapes, contrasting with warm elements such as copper lamps and wooden chairs. The guest bathroom has a more glamorous, elegant and dramatic soul, we use darker textures and colors, we play with the light through the crystals of the windows that bathe the entire space with color, we apply organic textures on the walls and provide elegance and depth using large mirrors as the main elements of the space.
Warmth
We followed this same principle of using solid wood in the master bathroom, but we took the Liberty of doing something more dramatic, that challenged us to play with color and feel free to use textures without fear, respecting the blue floor, we applied pigmented chukum to generate these pink walls with earthy texture, and as a focal point a marble plaque with green tones in the center of the entrance wall that welcomes and accompanies the sink, taking care of the shapes, details and sensations to make the user feel free and welcomed in every space of this house.
Inspiration
The proposal of these spaces is born from the complement of textures and materials, it was an opportunity to create and play with the naturalness of them. We could interpret this as an eclectic style, but beyond conditioning ourselves to a style we wanted to take a risk with the juxtaposition of the elements. We wanted to create a space from simple pieces that together tell us who inhabits the place, who Rick Martinez is, his essence, his nuances; the transition of the change from New York to Mazatlan. His story; a story of flavors, eccentricities, art and fusion. A story we are willing to tell.


