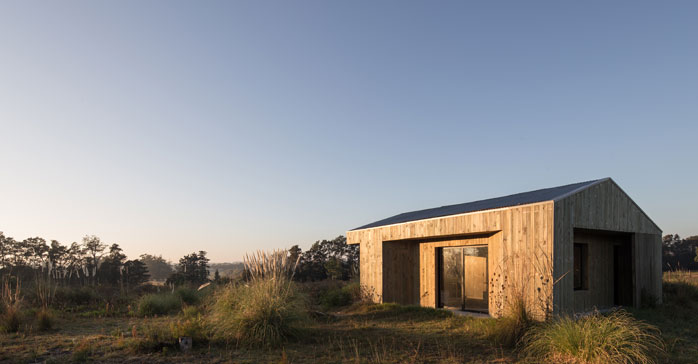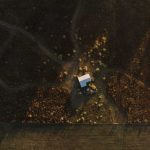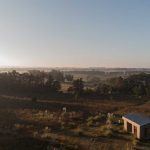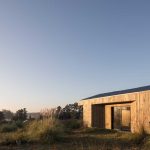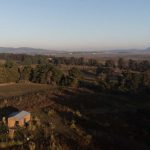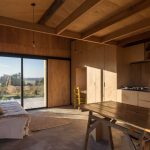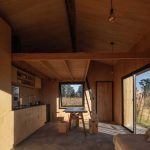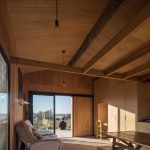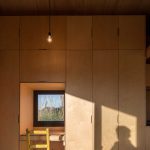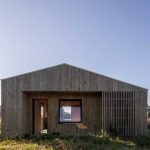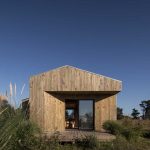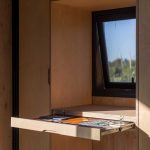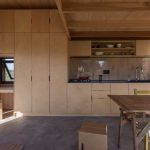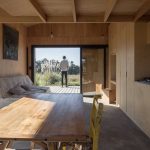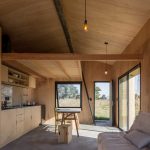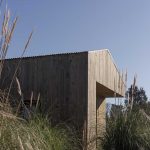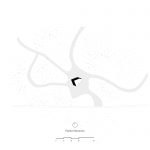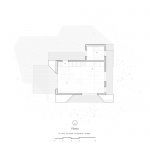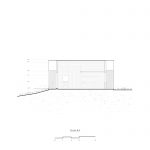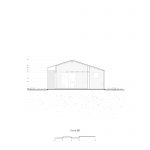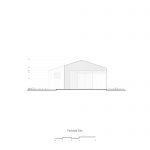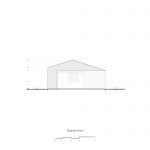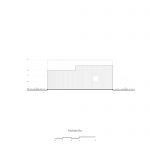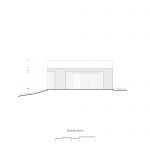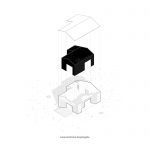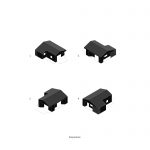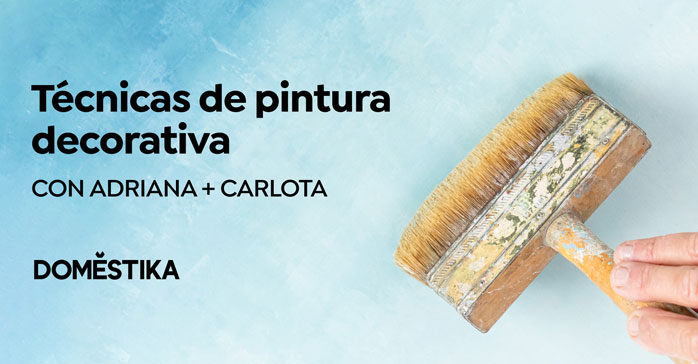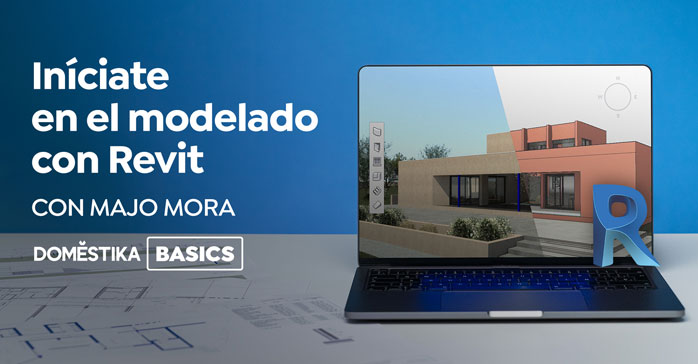Casa-refugio El Chajá (Maldonado, Uruguay) por TATU Arquitectura. En el terreno a intervenir, ubicado próximo a la Laguna del Sauce, Maldonado, existía una construcción abandonada que fue utilizada previamente para el almacenaje de forraje y herramientas de campo. La construcción había sido ejecutada en construcción tradicional y aunque se encontraba en desuso, gran parte de su estructura estaba en buen estado de conservación. El comitente, que se encontraba radicado en Francia, nos convocó para realizar una intervención que transformara esta construcción en su segunda residencia, la cual sería utilizada temporalmente en aquellos momentos en que visitaran Uruguay.
El encargo consistió en reconvertirlo en una casa-refugio sin aumentar su volumen ni modificar la estructura principal. A su vez debía permitir que se utilizara durante estancias mínimas o prolongadas indistintamente, lo cual implicaba una expansión programática que pudiera garantizar la habitabilidad que pretendían los propietarios.
Decidimos mantener la forma y disposición de la cubierta para rescatar cierta identidad presente en el paisaje. A su vez para cumplir con los requerimientos programáticos propusimos ejecutar una membrana exterior de madera, liviana y de fácil montaje que recubriría la preexistencia y amplificaría el uso con nuevos programas anexos ubicados en los espacios intersticiales entre la nueva y vieja construcción. A partir de estas burbujas programáticas se logró liberar el espacio interior adquiriendo una sensación de amplitud mayor con superficies limpias y plenas.
La distribución interior se articula a partir de un muro equipado conteniendo la cocina, despensa y el escritorio que otorgaría la flexibilidad para operar en un formato de home office. En un entrepiso sobre el comedor se ubicó la sala de descanso con la cama y espacios de armario. Por último, se decidió que el acceso a los servicios sería exterior en un intento de poner en valor la identidad rural uruguaya al rescatar en esta pieza contemporánea el antiguo funcionamiento típico de las casas de campo de nuestro país.
El paisaje editado
El cliente, que es paisajista, tiene una fuerte visión de la conexión entre la casa y el terreno circundante. El diseño del paisaje tiene como base intervenir lo mínimo posible, conservando la vegetación local llamada «Chircal». A esta vegetación se la suele llamar «campo sucio» y normalmente se lo corta o se convierte en tierra productiva. En este diseño se posiciona al «Chircal» como elemento dominante.
Una serie de caminos sinuosos inspirados en los trazos de los animales dan la estructura y el contraste para darle legibilidad a este paisaje editado. A la vez, aprovechando las ventajas ecológicas, ornamentales y de bajo mantenimiento, proponiendo una revalorización de la identidad y el carácter de nuestro paisaje.
Ficha técnica
Nombre: El Chajá
Ubicación: Maldonado, Uruguay
Oficina de arquitectura: TATU Arquitectura
Arquitectos a cargo: Leandro Alegre, Horacio Goday, Martin Olivera
Equipo de Diseño: Agustina Rodríguez, Lucía Arce, Lucas Cardona
Programa: Residencial
Superficie construida: 40 m2
Año finalización construcción: 2020
Fotografías: Marcos Guiponi
Contacto
https://www.tatuarq.com
Instagram: @tatu_arquitectura
English version
On the land to be intervened, located near the Laguna del Sauce, Maldonado, there was an abandoned construction that was previously used for the storage of forage and field tools. The construction had been executed in traditional construction and although it was in disuse, a large part of its structure was in a good state of conservation. The client, who was based in France, called us to carry out an intervention that would transform this construction into his second residence, which would be used in those moments when they visited Uruguay.
The commission consisted of converting it into a house-refuge without increasing its volume or modifying the main structure. At the same time, it had to allow it to be used during short or long stays indistinctly, which implied a programmatic expansion that could guarantee the habitability that the owners wanted.
We decided to maintain the shape and layout of the roof to rescue a certain identity present in the landscape. In turn, to meet the programmatic requirements, we proposed to execute a wooden exterior membrane, light and easy to assemble that would cover the pre-existences and amplify the use with new annex programs located in the interstitial spaces between the new and old construction. From these programmatic bubbles, the interior space was freed, acquiring a feeling of greater spaciousness with clean and full surfaces.
The interior distribution is articulated from an equipped wall containing the kitchen, pantry and the desk that would provide the flexibility to operate in a home office format. On a mezzanine above the dining room was located the resting area with the bed and closet spaces. Finally, it was decided that the access to the services would be outside in an attempt to put in value the Uruguayan rural identity by rescuing in this contemporary piece the old typical functioning of the country houses of our country.
The edited landscape
The client, who is a landscape designer, had a strong vision for the connection between the house and the surrounding terrain. The design is based on minimal intervention, preserving the local vegetation called «Chircal», also frequently referred to as dirty field. This type of vegetation tends to be removed or converted into productive land, however in this design the «Chircal» is positioned as the dominant element. A series of winding paths inspired by animal tracks provide the structure and contrast to give legibility to this edited landscape. The ecological, ornamental and low maintenance advantages of this approach are many, and a great way to revalue the identity and character of our local landscape.


