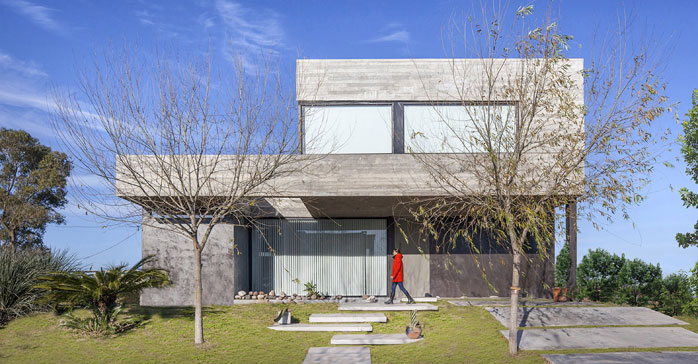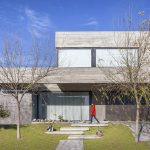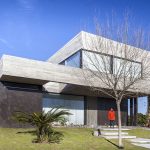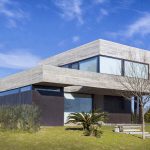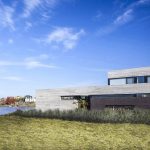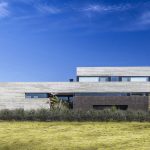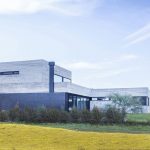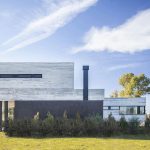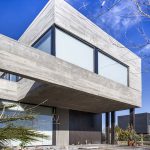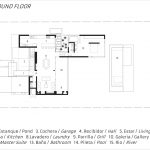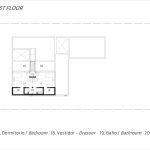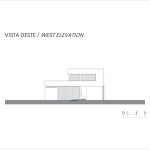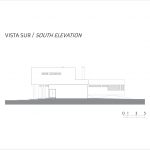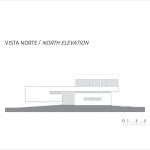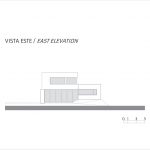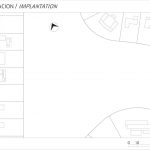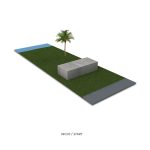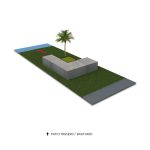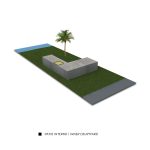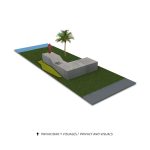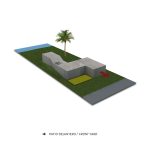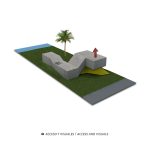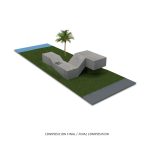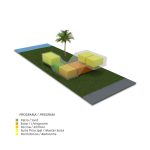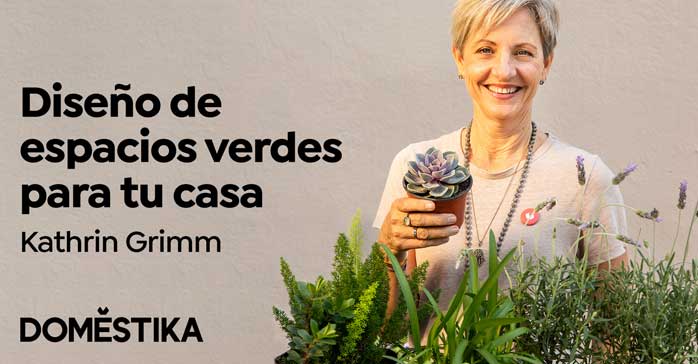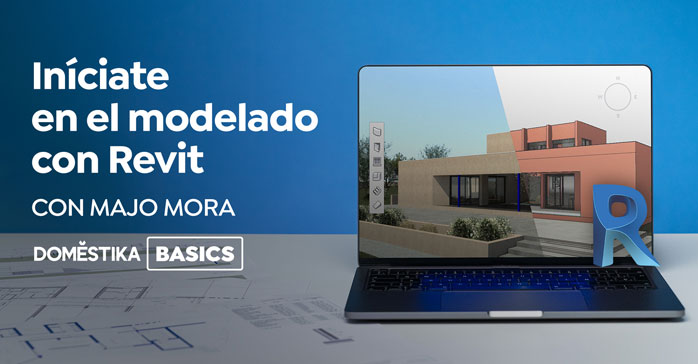Casa Raiz (Barrio San Benito, Prov. de Buenos Aires, Argentina) por Speziale Linares Arquitectos. La casa está ubicada en un barrio cerrado en la zona norte de Buenos Aires y se implanta en un terreno de 940 m2, cuyo fondo da a un canal navegable que desemboca en el río Luján.
Esta característica fuertemente natural y el deseo del comitente de tener una casa permeable, muy ligada al entorno, fueron los puntos de partida para el desarrollo de este proyecto. Imaginamos que la vivienda podía comportarse como una raíz que va tomando posesión del terreno.
Un elemento lineal, que se bifurca, sube o baja según los obstáculos que quiere eludir o los objetivos a los que quiere dirigirse en el camino de su crecimiento. Por lo tanto, la aparición de la arquitectura en este terreno se sucedió como un elemento vivo que se fue deformando según las necesidades del programa o la búsqueda de maximizar el contacto con el espacio exterior.
El programa de necesidades se puede sintetizar como tres grandes lofts: el espacio social en planta baja, la suite principal en un nivel intermedio y los dormitorios secundarios en planta alta (que pueden integrarse y formar un solo espacio para compartir actividades como estudiar, descansar, jugar). La articulación entre los mismos se da mediante patios y desniveles, jugando de manera ambigüa entre privacidad e integración buscando no perder la fluidez espacial. Por otro lado, cada sector se relaciona de una manera particular con el exterior.
El gran espacio living-comedor-cocina se continua hacia el jardín a través de una galería. La cocina, al mismo tiempo, mira hacia un patio interno. El dormitorio principal, se desarrolla hacia el fondo para acercarse al río y se eleva medio nivel para ganar visuales al mismo. Los dos dormitorios de los hijos, en el primer piso, se extienden hacia una terraza que ofrece distintas posiblidades de uso y sobre todo vistas sobre toda la bahía.
Por último, cabe destacar la pileta, que se ubica estratégicamente paralela a la costa, con un desborde infinito para que se integren visualmente las dos aguas (pileta / río) y el solarium, unos escalones más abajo, aparece como una gran plataforma aportando un espacio de estar en el jardín desde donde contemplar el paisaje circundante.
En cuanto a lo morfológico proponemos una cinta de hormigón que le da estructura y continuidad a todo el conjunto, además de ir armando los diferentes espacios. Hacia atrás, aparece apoyada sobre taludes de tierra y se va elevando hacia el frente para armar un patio lateral, el acceso y finalmente, los dormitorios. Como complemento, surgen unos muros ciegos que hacen de respaldo y contienen los servicios (lavadero, sala de máquinas, toilette).
La idea constructiva de la vivienda tiene que ver con la búsqueda de fusionar la piel, la estructura y el cerramiento, además de reducir al mínimo los costos de mantenimiento. Es por este motivo que aparece el hormigón armado como material principal resolviendo las necesidades no solo constructivas o estructurales sino también programáticas y estéticas. Se buscó un diseño que resultara en un uso racional y expresivo del material.
Para terminar, podemos decir que esta casa busca ser un refugio, conectarse de una manera profunda con el lugar y generar, al mismo tiempo, espacios para inspirarse.
Ficha tecnica
Nombre: Casa Raiz
Ubicacion: Barrio San Benito, Prov. de Buenos Aires, Argentina
Proyectista: Speziale Linares Arquitectos
Equipo: Arq. Javier Speziale, Arq. Patricia Linares, Arq. Matías Quintela, Arq. Guillermo Gauna, Arq. Agustina Acosta
Asesor: Ing. Martín Piana (estructura)
Tipologia: Vivienda Unifamiliar
Superficie: 230m2
Año: 2013
Contacto
http://www.spezialelinares.com.ar
English version
Root House
The house is located in a closed neighborhood in the northern side of Buenos Aires and is implanted in a 940 m2 lot. At the back of it there is a navigable canal that leads to the Lujan River.
This strongly natural feature and the desire of the client to have a permeable house, closely linked to the environment, were the starting points for the project. We imagine then that the house could behave like a root that is taking possession of the land. A linear element, that bifurcates, goes up or down depending on the obstacles that wants to avoid or the objectives to follow during the growing process. Therefore, the architecture appears in this lot as a living element that will deformed according to the needs of the program or seeking to maximize contact with the outside space.
The program needs can be summarized as three lofts: the social space on the ground floor, the master suite at an intermediate level and the secondary bedrooms upstairs (which can be integrated to form a single space to share activities like studying , resting, playing).
The relationship between them is given by courtyards and slopes, playing in an ambiguous way between privacy and integration looking not to lose the spatial fluidity. On the other hand, each sector is associated in a particular way to the outside.
The large living-dining room and kitchen continues into the garden through a gallery. The kitchen, at the same time, faces an internal courtyard. The master bedroom, develops to the back to approach the river and rises half a level to win views over it. The two children ‘s bedrooms on the first floor, extend to a terrace which offers various possibilities of use and especially views over the bay.
Finally, note the pool, located strategically along the coast, with an infinite overflow in order to have a visual integration of the two waters (river/pool) and the solarium, a few steps below, appears as a great platform providing a living space in the garden from which to contemplate the surrounding landscape.
Regarding the morphological aspect, we propose a concrete ribbon that gives structure and continuity to the whole, besides generating the different spaces. At the back appears resting on earth slopes and goes up at the front, generating a side yard, the access and finally the first floor bedrooms. As a complement, there are some blind walls that offer privacy and contain the services (laundry, machine room, toilette).
The construction idea has to do with merging skin, structure and enclosure, plus minimizing maintenance costs. It is for this reason that appears concrete as the main material resolving not only constructional or structural needs but also the programmatic and aesthetic. We were interested in a design that results in a rational and expressive use of the material.
To conclude, we can say that this house is intended to be a refuge, connected in a deep way with the place and generating, at the same time, spaces for inspiration.


