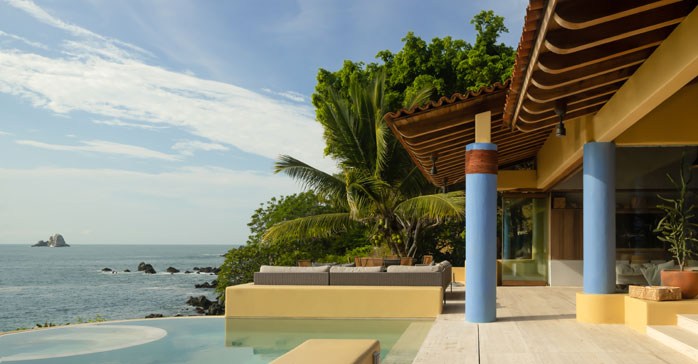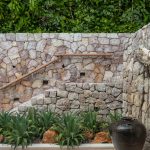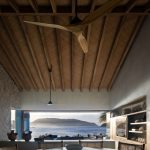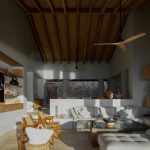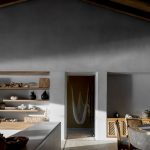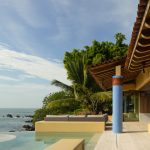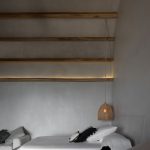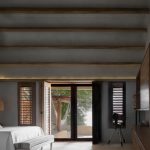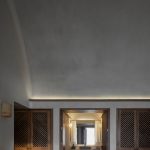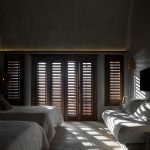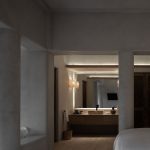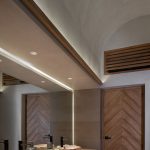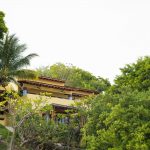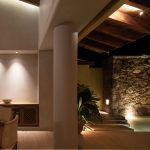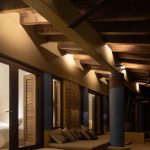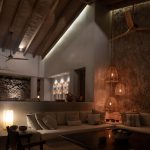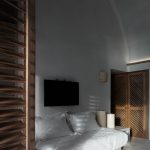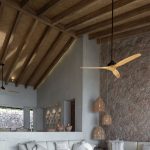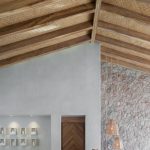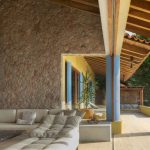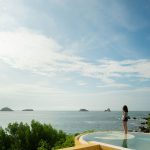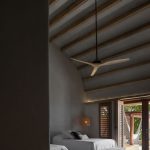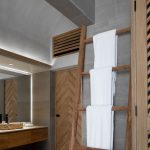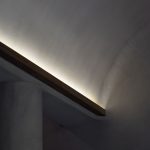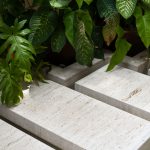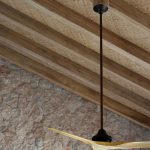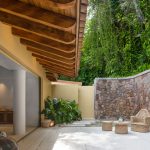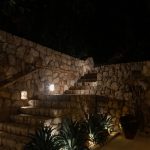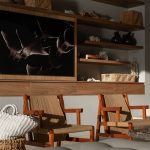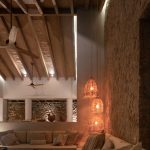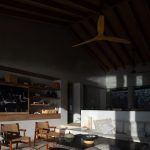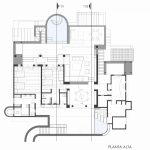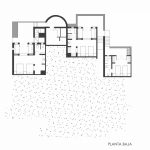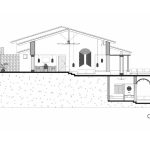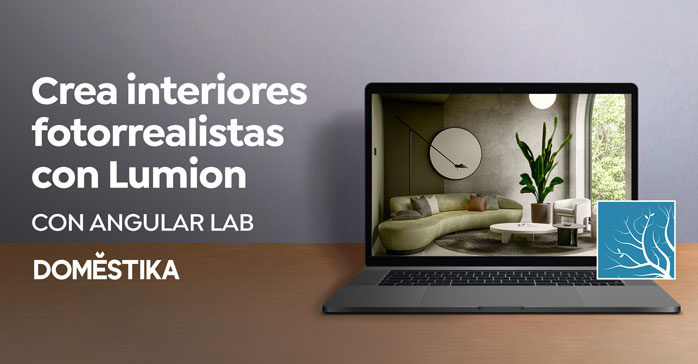Casa Punta Ixtapa (Ixtapa Zihuatanejo, México) por Pseudónimo + Andrea Nova Interiorismo. Este proyecto se encuentra a orillas del mar, pero su historia comienza con la búsqueda de la tierra, de la frescura al tacto, de la sensación de estar conectado con el todo, de la búsqueda de la luz natural y de la forma en que esta permearía en el espacio.
Es a través de esta búsqueda por la que podemos guiar la experiencia de visitar esta casa de playa. Comenzando por las escaleras realizadas en piedra caliza la cual predomina en la zona y que nos dirigen la vista hacia un muro llorón el cual con su curvatura nos insinúa una vuelta a la izquierda.
Cambia la textura del piso, el mármol Veracruz lo cubre por completo, el poro es abierto, con una textura similar a pisar la arena. Naturalmente se abre una vista hacia el espacio que alberga al comedor y la estancia, ambos contenidos con una doble altura enmarcada por una techumbre a dos aguas, soportada por una estructura de vigas de madera de Huanacaxtle.
Al fondo una cancelería apilable nos permite contemplar el mar durante el amanecer. La luz encuentra su camino y se refleja en los muros terminados con una mezcla artesanal de polvo de mármol sellada con baba de nopal, pasa a través de ellos y el espacio se llena de claroscuros.
Siguiendo con el recorrido, nos encontraremos con el jacuzzi el cual da la impresión de conectarse con el mar y la terraza, la cual nos guía hacia los siguientes espacios, son 4 recamaras, todas orientadas al oriente.
Su interior es homogéneo, en ellas, la altura del espacio está delimitada por una bóveda de cañón, la cual en el caso de la recamara principal, está estructurada usando vigas de Huanacaxtle. Lo mismo ocurre con los sanitarios de las recamaras, están diseñados bajo el mismo concepto en donde la luz entra rasante por debajo de los laterales de las bóvedas, baña las texturas de las piedras de los lavabos, las barras de madera y la porosidad del mármol.
Al final de este recorrido solo encontraremos una escalera, la cual sigue bajando hasta encontrarse de frente con el mar.
Ficha técnica
Nombre: Casa Punta Ixtapa
Ubicación: Ixtapa Zihuatanejo, México
Diseño: Pseudónimo (Didier Solo, Fernanda García, Juam Valdovinos, Abelardo Fernández) + Andrea Nova Interiorismo
Construcción: Hermon Construcción
Iluminación: FiatLux Iluminación
Propuesta Vegetal: PAAR
Superficie: 670 m2
Fotografía: Zaickz Studio
Contacto
https://www.instagram.com/pseudonimo.mx
https://www.instagram.com/andreanova_interiorismo
https://www.instagram.com/jl.anaya
https://www.instagram.com/paar_taller
English version
This project is located by the sea, but its story begins with the search for the land, for freshness to the touch, for the feeling of being all connected, for the search for natural light and the way it would permeate the space.
It is through this search that we can guide the experience of visiting this beach house. Beginning with the stairs made of limestone which predominates in the area and which direct our view towards a weeping wall which with its curvature insinuates a turn to the left.
The texture of the floor changes, the Veracruz marble covers it completely, the pore is open, with a texture similar to stepping on the sand; naturally a view opens towards the space that houses the dining room and the living room, both contained with a double height framed by a gable roof, supported by a structure of Huanacaxtle wood beams.
At the back, a stackable gate allows us to contemplate the sea at sunrise. The light finds its way and is reflected on the walls finished with a handmade mixture of marble dust sealed with cactus slime, it passes through them and the space is filled with chiaroscuro.
Continuing with the tour, we will find the jacuzzi which gives the impression of connecting with the sea and the terrace, which guides us to the following spaces, there are 4 bedrooms, all facing east.
Its interior is homogeneous, in them, the height of the space is delimited by a barrel vault, which in the case of the master bedroom, is structured using Huanacaxtle beams; the same happens with the bathrooms of the bedrooms, they are designed under the same concept where the light enters flush under the sides of the vaults, bathes the textures of the stones of the sinks, the wooden bars and the porosity of the marble.
At the end of this route we will only find a staircase, which continues down to meet the sea.


