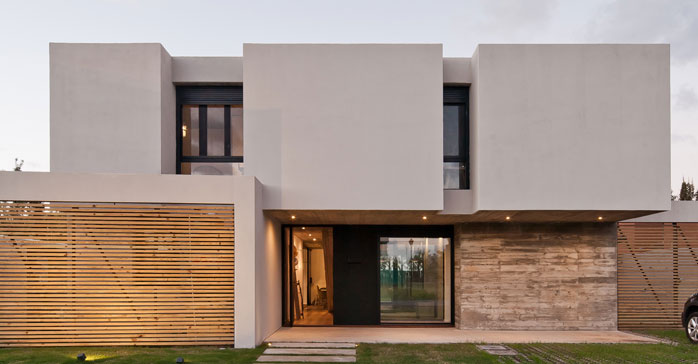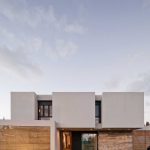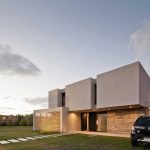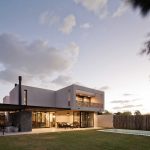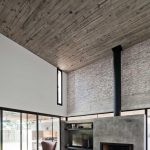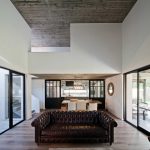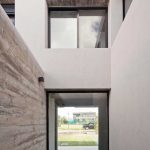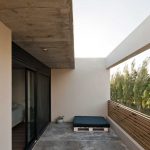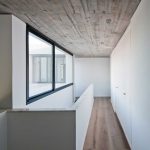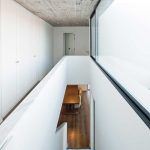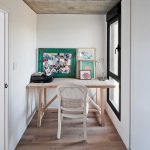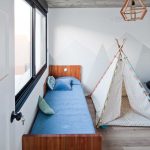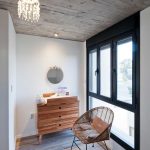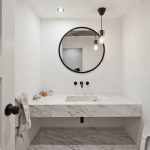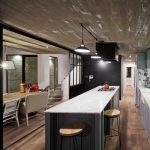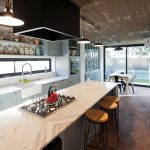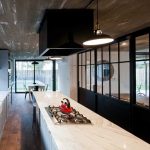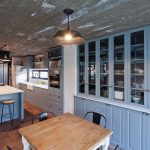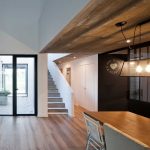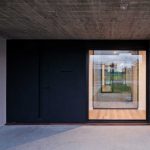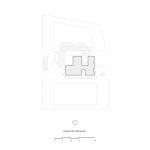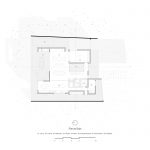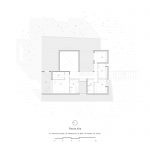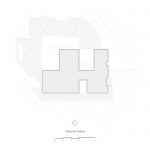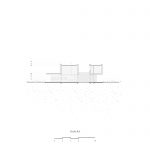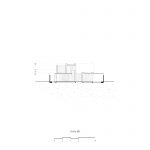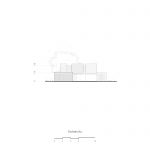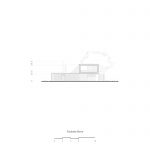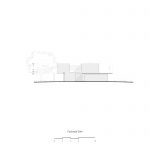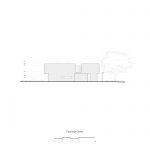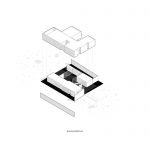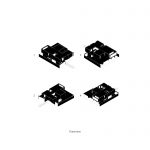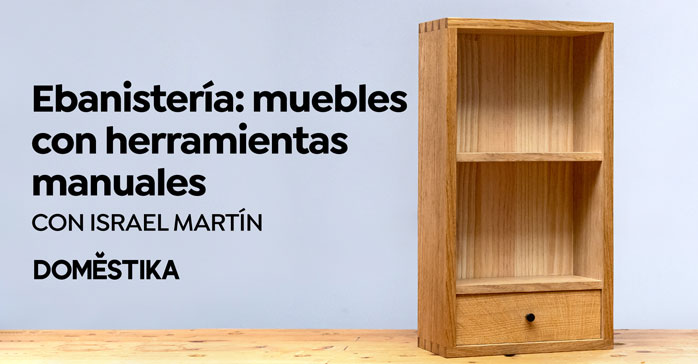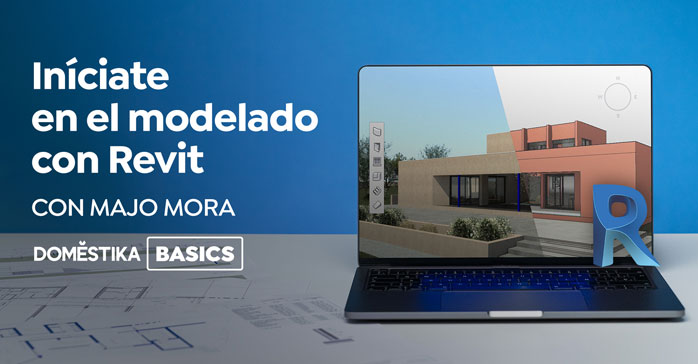Casa Olivos A16 (Montevideo, Uruguay) por TATU Arquitectura. El cliente es una pareja joven con dos hijos pequeños, el encargo: su primera casa construida, propia, hecha a medida y para toda la vida. Querían una casa de «espacio único» integrado y flexible en planta baja. Una cocina amplia, un living comedor con doble altura, un espacio comodín que por momentos pudiese operar como escritorio, estar diario o proyección del living comedor para ampliar su área en eventos especiales. Un patio interior y una batería aislada de servicios.
A las premisas del cliente decidimos sumar algunos ajustes que potenciaran secuencias espaciales capaces de estimular los usos manipulando la flexibilidad de expansión-segmentación interior sin dificultades y alejaran el resultado de un esquematismo funcional demasiado geométrico.
El primero incorporó la transición exterior-interior a través del espacio contenido por la proyección volada de los volúmenes del segundo nivel, que generan dos aleros de recepción-extensión del espacio interior hacia ámbitos resguardados del sol y la lluvia, un ingreso techado para relacionarse con la calle, pérgola y parrillero para relacionarse con el patio y piscina sobre el fondo. Ámbitos semi-interiores que amplifican considerablemente el área de uso de la vivienda.
Una vez en el interior las circulaciones giran en torno al patio interior y la escalera, que se opone de espaldas al ingreso principal de la vivienda, para conectar la planta alta con el living-comedor directamente y así diluir la percepción de «espacio de paso». Paralelamente la superposición de ventanales que acompañan el ingreso velan el espesor completo de la planta baja y su funcionamiento hasta el límite posterior del predio.
La segunda corresponde a la doble altura principal ubicada sobre el living, al cual se vincula la cocina y el estar mediante sistemas de cerramientos corredizos capaces de aislar y desplegar los espacios sociales para generar la flexibilidad pretendida. La planta alta se incorpora al sistema mediante un balcón interior que remata su circulación sobre un pequeño hall de ingreso a la habitación principal.
En la selección de la paleta de materiales se priorizó potenciar un lenguaje de carácter expresivo y robusto a partir de las texturas y colores propios, que generara coherencia entre las diferentes superficies trabajadas. De esta forma el hormigón visto se utilizó como factor común de toda la propuesta variando entre el lustrado con helicóptero, hormigón lustrado a mano y diferentes disposiciones de hormigón visto entablonado.
La cáscara exterior está compuesta por un muro doble de ladrillo, que solo devela su composición en una porción de la doble altura principal donde se decidió mantener la textura propia del ladrillo portante a la vista sin revocar. Superficies de mármol blanco, madera y ladrillo completan la composición final.
Para la estructura decidimos trabajar con la mayor ausencia de vigas y pilares posible a favor de reforzar la sensación de fluidez prevista en planta. Los aleros de hormigón visto que alcanzan los 4 metros sin apoyo hacia el patio posterior complementan la continuidad espacial hacia el exterior. Por último, los ventanales en planta baja despegan el segundo nivel para buscar una ilusión formal; el segundo nivel «levita» sobre las grandes superficies de vidrio.
Ficha técnica
Nombre: Olivos A16
Ubicación: Montevideo, Uruguay
Oficina de arquitectura: TATU Arquitectura
Arquitectos a cargo: Leandro Alegre, Horacio Goday, Martin Olivera
Superficie construida: 260 m2
Año finalización construcción: 2016
Fotografías: Marcos Guiponi
Contacto
http://www.tatuarq.com
Redes sociales: @tatu_arquitectura
English version
The client is a young couple with two small children, the order: their first house built, own, made to measure and for life. They wanted a house of «unique space» integrated and flexible on the ground floor. A large kitchen, a living room with double height, a wild space that at times could operate as a desk, be daily or projection of the living room to expand your area in special events. An interior patio and an isolated battery of services. Upstairs the private rooms highlighting the main room above the rest, with en suite bathroom, dressing room and own terrace.
To the client’s premises we decided to add some adjustments that would enhance spatial sequences capable of stimulating the uses by manipulating the flexibility of interior expansion-segmentation without difficulties and moving away the result of a too geometrical functional schematism. The first incorporated the exterior-interior transition through the contained space by the projection of the volumes of the second level, generating two eaves of reception-extension of the interior space to areas sheltered from the sun and rain, a covered entrance to interact with the street, pergola and barbecue to interact with the patio and pool on the background. Semi-interior areas that considerably amplify the area of use of the house.
Once inside the circulations revolve around the inner courtyard and the staircase, which opposes the main entrance of the house with its back, to connect the upper floor with the living-dining room directly and thus dilute the perception of «passage space». At the same time, the superposition of the windows that accompany the entrance ensure the full thickness of the ground floor and its operation to the later limit of the property.
The second corresponds to the double main height located above the living room, to which the kitchen and the living room are linked by means of sliding enclosures capable of isolating and unfolding the social spaces to generate the intended flexibility. The upper floor is incorporated into the system through an interior balcony that ends its circulation on a small entrance hall to the main room.
In the selection of the palette of materials, it was prioritized to promote a language of expressive and robust character from the textures and own colors, which generated coherence between the different surfaces worked. In this way, the exposed concrete was used as a common factor of the whole proposal, varying between polishing with a helicopter, hand-polished concrete and different arrangements of exposed concrete planked. The outer shell is composed of a double brick wall, which only unveils its composition in a portion of the main double height where it was decided to maintain the texture of the bearing brick in plain view without being plastered. Surfaces of white marble, wood and brick complete the final composition.
For the structure we decided to work with the greatest absence of beams and pillars possible in favor of reinforcing the flow sensation expected in the plant. The eaves of exposed concrete that reach 4 m without support towards the backyard complement the spatial continuity towards the exterior. Finally, the windows on the ground floor take off the second level to look for a formal illusion; the second level «levita» on large glass surfaces.


