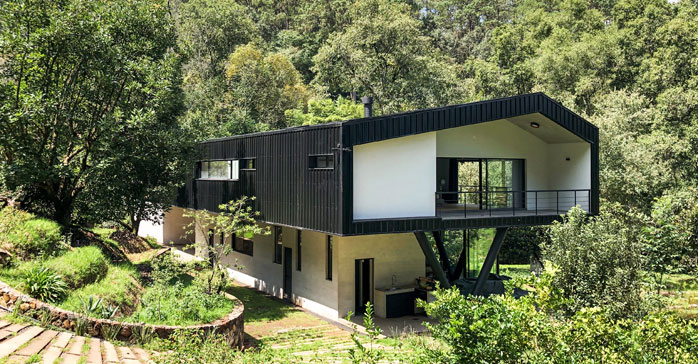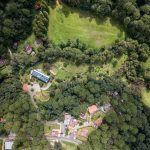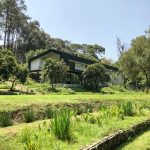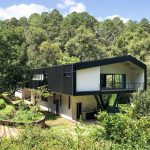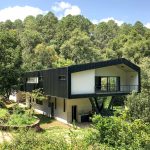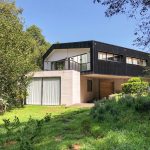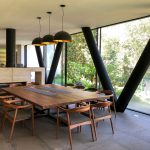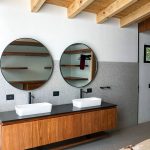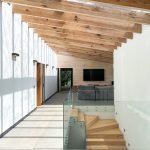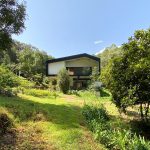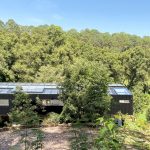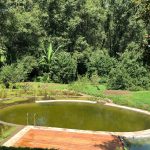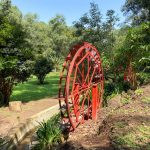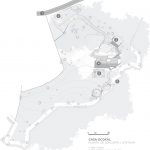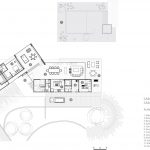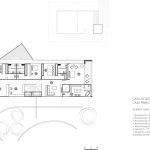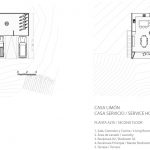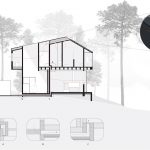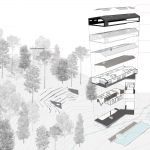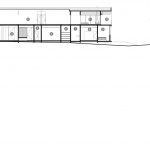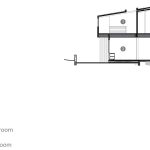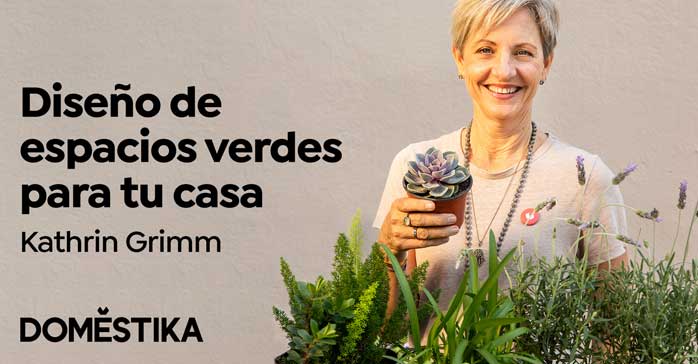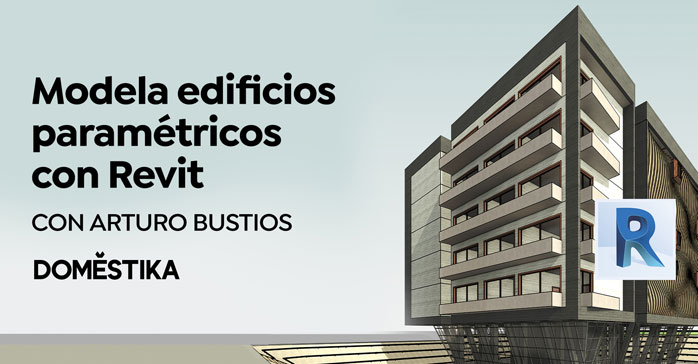Casa Ocoxal (Valle de Bravo, Estado de México, México) por A-001 Taller de Arquitectura. Casa Ocoxal se encuentra emplazada en el bosque aledaño a Valle de Bravo, a 160 kilómetros de la Ciudad de México, en un terreno de 9,000m2 que funciona como un microsistema productivo y en el que la casa se integra respetuosamente.
La forma de la casa principal nace de una geometría de volúmenes sobrepuestos a través de los cuales se habita el vacío. La composición formal evoca a las viviendas tradicionales en Valle de Bravo, la imagen de la cabaña con techo a dos aguas, propone una reinterpretación de esta iconografía con una estética contemporánea lograda gracias a la lámina negra en la fachada, el concreto y el cristal.
El volumen superior contiene los espacios de vida privada de la familia, mientras que el volumen inferior, espacios semiprivados, como dormitorios para las visitas. En el vacío generado por la intersección de ambos volúmenes descritos, se encuentran los espacios compartidos que permiten una relación del interior con el exterior, propiciando la contemplación agreste y el entendimiento del ecosistema.
El proyecto no es solamente una casa familiar de descanso, sino un ejercicio creativo exhaustivo, centrado en dar respuesta a todos los requerimientos funcionales y en dar valor al conjunto, partiendo de observar y comprender el rol de cada elemento presente en el espacio de intervención.
Los recursos naturales
Para el cliente era muy importante habitar un espacio que pudiera generar ciclos de vida con el medio ambiente, es por ello que el leitmotiv del proyecto fue generar un puente con el territorio, a través de la conservación y el aprovechamiento de los recursos naturales existentes que vitalizaran a las hortalizas, los árboles frutales -se conservaron todos los árboles existentes en el predio- las abejas y las gallinas.
Sobre el agua
Parte de la composición característica del terreno es una cañada en la que se encuentra el río que alimenta un molino hidráulico desde el cual se crea energía eléctrica que abastece en un 70% a la casa, una red de distribución, un canal de riego y aprovechamiento de aguas, humedales, zonas de plantación, árboles frutales y huertos de cosecha.
La planta de recolección de agua pluvial, misma que es filtrada y destinada a abastecer el sistema hidrosanitario, la alberca y el riego de las áreas verdes. El agua que no es utilizada es regresada al río, generando un 0% de desaprovechamiento.
Sobre el confort térmico
Se implementaron tecnologías pasivas de control bioclimático con la intención de aprovechar los recursos naturales del entorno y regular los distintos factores que afectan la habitabilidad y el confort, como la humedad y la temperatura.
20 paneles solares ubicados en la azotea son los encargados de mantener la temperatura cálida en los baños y la alberca.
Es posible conservar una temperatura agradable durante todo el año, incluso en el invierno, gracias al sistema de extracción natural Venturi y un sistema de fachada ventilada por medio de ductos y respiraderos interiores y exteriores.
Ficha técnica
Nombre: Casa Ocoxal
Ubicación: Valle de Bravo, Estado de México, México
Oficina de Arquitectura: A-001 Taller de Arquitectura
Equipo de diseño: Arq. Eduardo Gorozpe, Arq. Joel Betanzos, Arq. Arturo Olavarrieta, Arq. Erik Ley, Arq. Andrés Mendizábal, Arq. Mariluz Arce, Arq. Eridani Reyes, Arq. Gerardo Ham, Ing. Fernando Calleja
Año: 2020
Área de terreno: 9,000 m2
Área de construcción: 850 m2
Fotografías: Ximzfoto
Contacto
http://www.a-001.com
English version
Casa Ocoxal
The Architecture
Casa Ocoxal sits in a forest neighboring the town of Valle de Bravo, approximately 160 kilometers away from Mexico City, in a piece of land of 9,000 m2 that works as a productive microsystem into which the house respectfully integrates itself.
The shape of the main house is born out of a geometry of superimposed volumes through which the void is inhabited. The formal composition evokes Valle de Bravo’s traditional housing, the image of a cabin with a gabled rooftop proposes a reinterpretation of this iconography with a contemporary aesthetic, which is achieved through the use of black metal sheets on the facade, as well as the use of concrete and glass.
The top volume contains the private family rooms, while the lower volume contains semi-private spaces, such as guest rooms. In the void that is generated by the intersection of both of these volumes, you can find the shared spaces that allow for a relationship between the inside and the outside to bloom, with a special focus on the contemplation and understanding of the ecosystem.
The project isn’t just a family oriented holiday home, it’s also an exhaustive creative exercise centered around fulfilling all of the functional requirements of the residence as well as giving value to the whole ensemble, which starts off by observing and understanding each element’s role in the space of intervention.
The Natural Resources
It was very important for the client to inhabit a space that could generate life cycles alongside the environment, which is why the leitmotiv of the project was to build a bridge that creates a connection between the house and the land, through the conservation and exploitation of the existing natural resources, which help vitalize the orchards, the fruit trees -all of the existing trees inside the estate were kept as they were-, the bees and the chicken.
About the Use of Water
One of the estate’s main characteristics is that part of it is located in a ravine through which a river runs, feeding the hydraulic mill that generates enough electricity to supply 70% of the house’s power supply. This also allows for a water distribution network, an irrigation canal, water exploitation, wetlands, plantation areas, fruit trees and orchards. There’s also a rainwater recollection plant, which treats and filters the water that is used for the hydrosanitary services, the pool and the irrigation of the green areas. The water that is not used goes back to the river in the ravine, achieving zero waste.
About the Thermal Comfort
New passive bioclimatic control technologies were implemented with the intention of taking advantage of the environment’s natural resources as well as regulating the different factors that have an impact on the livability and comfort of this project, such as humidity and temperature. The rooftop is covered in 20 solar panels which provide warm temperatures for the bathrooms and the pool. It is possible to preserve an enjoyable temperature throughout the whole year, even in winter, thanks to the Venturi natural extraction system and a facade that ventilates through interior and exterior ducts and vents.


