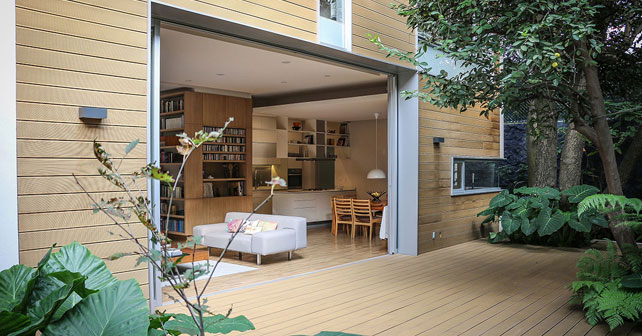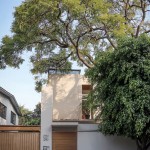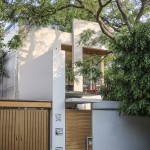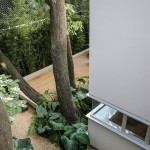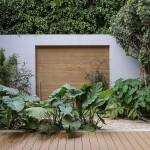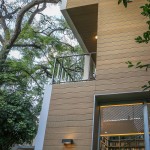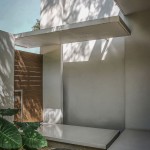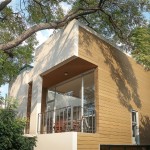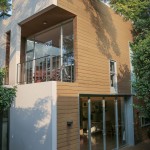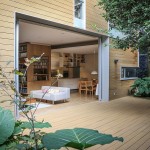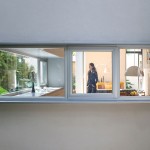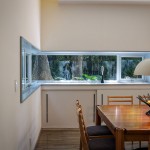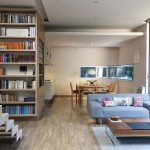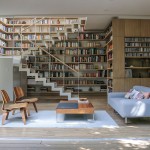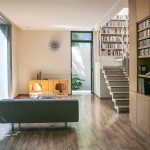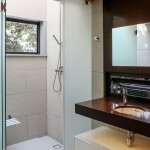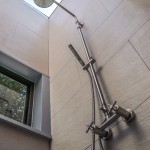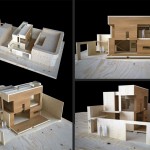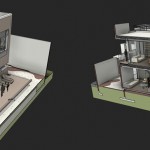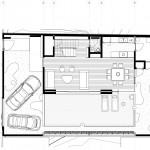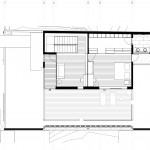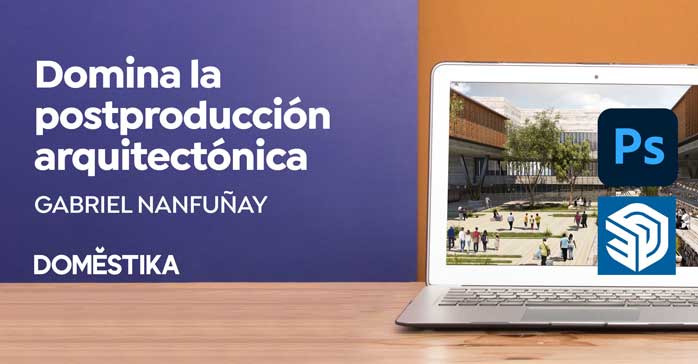Casa Nirau (Ciudad de Mexico) por PAUL CREMOUX studio. Esta nueva construcción sienta sus bases compositivas en la reinterpretación de la casa existente hacia un lenguaje contemporáneo que reduce en un 35% las áreas principales.
Al mismo tiempo se modifican las proporciones del espacio para lograr mayor amplitud a sus habitantes. El propósito es mudar al cliente a una construcción más chica, mejor planeada y de acuerdo con sus necesidades.
El agua de lluvia es recolectada por la terraza principal (deck) y el techo, esta se transporta por gravedad a un sistema de filtrado que finaliza la limpieza con dos filtros de carbón activado, esto permite que toda el agua de la edificación sea potable y la dependencia a la red de agua sea mínima.
A través de nuestro diseño basado en el comportamiento de la edificación (performance base design) y el análisis de los recursos energéticos, los primeros cálculos arrojan costos de mantenimiento por electricidad y gas, conjuntamente de $ 220 pesos mensuales.
La pequeña casa cuenta con diversos sistemas de ahorro de agua y energía como son «regresos de agua caliente», control de temperatura por masas, aislamiento interior, calentamiento de agua solar, materiales seguros y conductividad térmica.
Ficha tecnica
Nombre: Casa Nirau
Ubicación: Ciudad de Mexico, Mexico
Arquitecto Diseñador: Paul Cremoux W.
Estructura: Arq. Ricardo Camacho
Ingenierías, Consultor en sustentabilidad
Ing. José Antonio Lino Mina, DIA
Construcción: ARCO Arquitectura Contemporánea y Paul Cremoux studio
Supervisión arquitectónica: Paul Cremoux studio
Estado: construido
Fotos: PCW
Contacto: http://www.paulcremoux.com
English version
Nirau House
The project foresees the opportunity to use reinterpretation as a consistent creative tool. By mimicking orientation strategy and a very simple functional diagram, the new construction relinks to the notion of history and accustomed-living behavior patterns.
Open space allow direct sun light to enter from the south side, east and west side are offset inner plot, so only north side is at property line.
The idea is to transit from a 2,754 sq.ft. Old construction to a 1,937 sq.ft. one, mainly same program, roughly different space quality experience.
Weather analysis help us to decide various key features: Mexico City climate plays a very important roll, since 70% of the days per year can be used for outdoor living.
The main living-dining area can be completely open into the deck terrace making the relatively small indoor space larger.
The deck floor transform itself into the façade, this is the patio elevation that mostly will be enjoy at all times.
All rain water is picked up by the roof and main terrace, then passes thru two main carbon activated filters, and becomes drinking water, so there is almost no water dependency from the grid.
By using our performance base design procedure, we envision a maintenance cost of $15usd per month (electricity consumption and natural gas comprised).
We worked with Green Building Studio and Sefaira metrics to achieved energy savings and 2030 challenge (yet to be performance proved).


