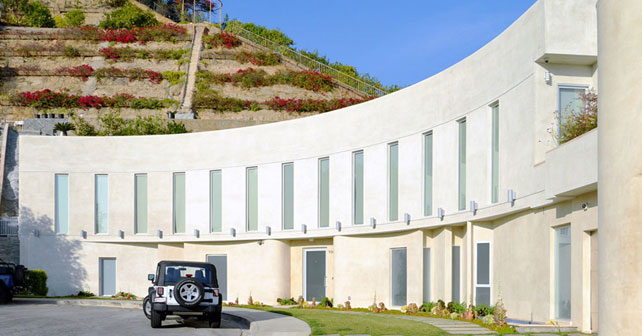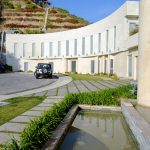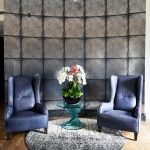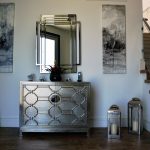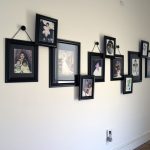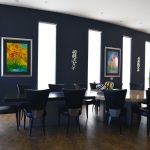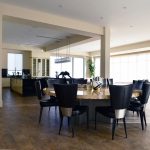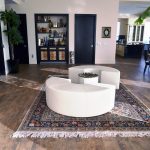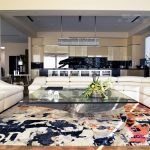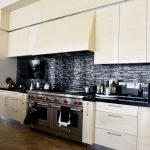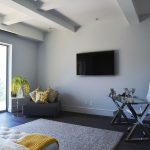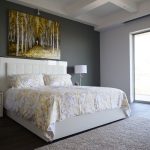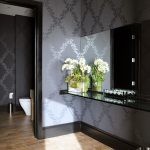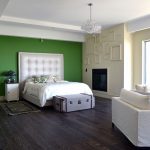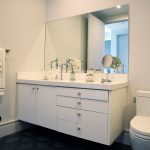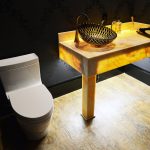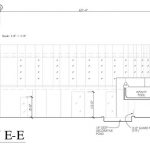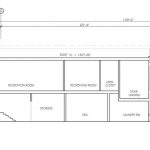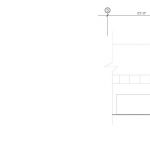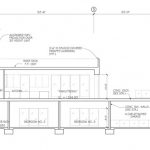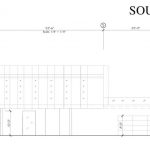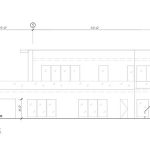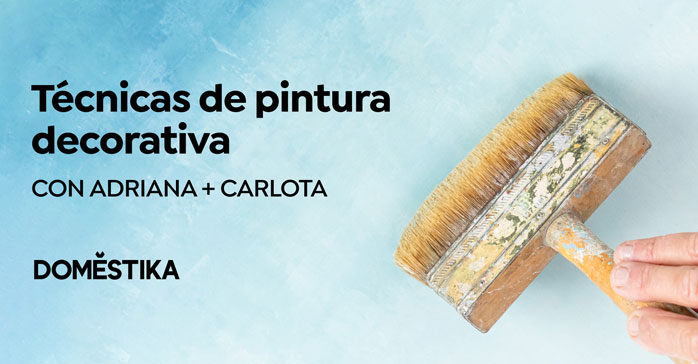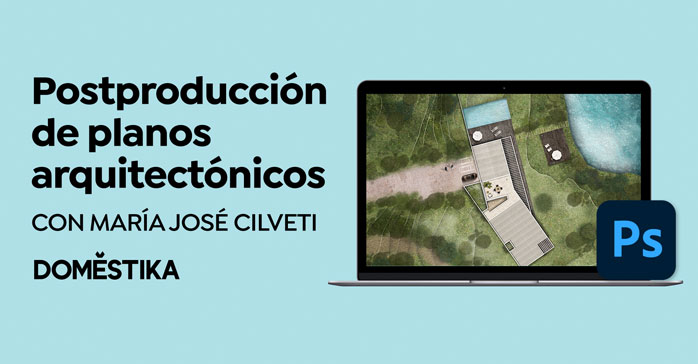Casa Nightingale Decor (Los Angeles, California, USA) por Erika Winters Design. La casa fue construida al pie de una loma y -para aprovechar al máximo el terreno- se hicieron pilotes de cemento que le dieron la estructura necesaria para cumplir con el programa deseado por los clientes.
Es una vivienda de dos plantas con azotea y elevador que también cuenta con una atractiva loma en la que se desarrolló la jardinería herbolaria y frutal. Es como un barco en el cielo por la manera en que sobresale de los pilotes y se integra a su entorno.
La estructura está hecha de madera y acero lo que le da la combinación perfecta entre rigidez y calidez. En la segunda planta se localizan la alberca y una cascada enmarcadas por barandales de vidrio templado de 1/2″ que rodean la casa y recorren las escaleras a lo largo de toda la propiedad. El recubrimiento de los muros es de estuco con color integrado.
La ubicación del terreno contaba con una alta dificultad de construcción en una calle curva cerrada y al pie de una loma. El proyecto permitió transformar el reto en una exitosa residencia en la que se disfruta la vida tanto en el interior como en el exterior.
Se lograron vistas de 180 grados en todas las áreas de la residencia y se buscó la mejor calidad de vida aprovechando el clima seco y caliente la mayor parte del año con cambios drásticos, de muy caliente en el día y frio por la noche, particularmente en el invierno.
Ficha técnica
Nombre: Nightingale Decor
Ubicación: Los Angeles, California, USA
Proyecto Arquitectónico: Erika Winters Design
Arq. Kamran Khavarani, Arq. ejecutivo D-Edge Studio
Constructora: Channel Development Inc.
Fecha: Noviembre 2014
Fotografía: Erika Winters
Contacto: http://www.erikawintersdesign.com
Facebook: /ErikaWintersDesign
Twitter: @erikawinters
English version
The house was built at the foot of a hill and -to make the most of the lot- concrete piling was done to have the necessary structure to meet the program required by the clients. It is a two-storey house with a flat roof and elevator that also has an attractive hill where herbal and fruit gardening was developed. It’s like a boat on the sky by the way it stands out from the piles and integrates into its environment.
The structure is made of wood and steel achieving the perfect combination between rigidity and warmth. On the second floor there is a pool and waterfall framed by 1/2″ tempered glass railings that go around the house, up the stairs throughout the property. The walls are covered with colored stucco.
The location, a closed street at the foot of a hill, presented a high difficulty for the construction. However the project allowed the challenged to be transformed in a successful residence where life can be enjoyed both inside and outside.
180 degree views were achieved in all areas of the residence and in search of the best life quality we took advantage of the placid dry and hot weather present most of the time, as well as the drastic changes, very hot in the day and cold at night, particularly in winter.


