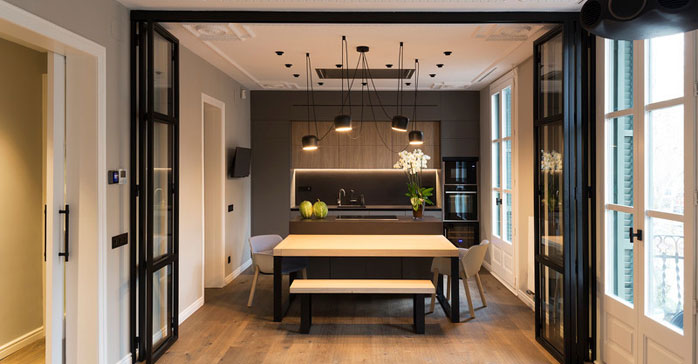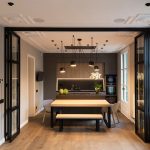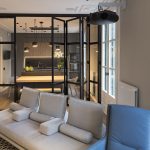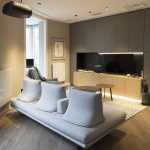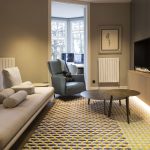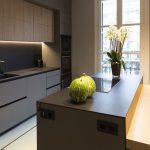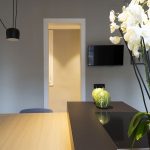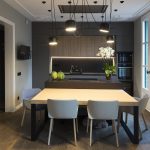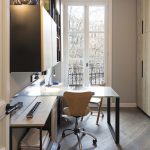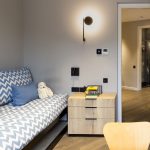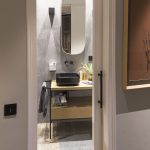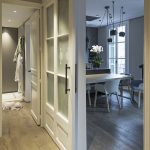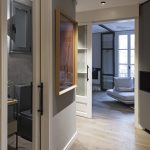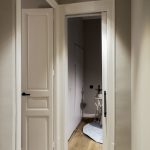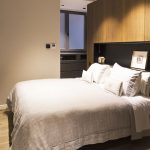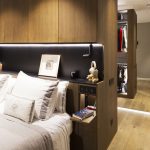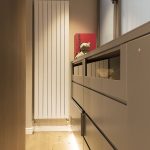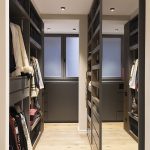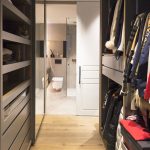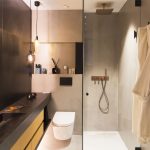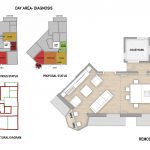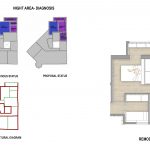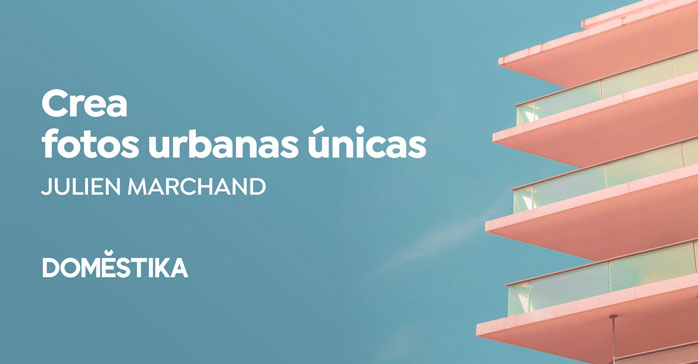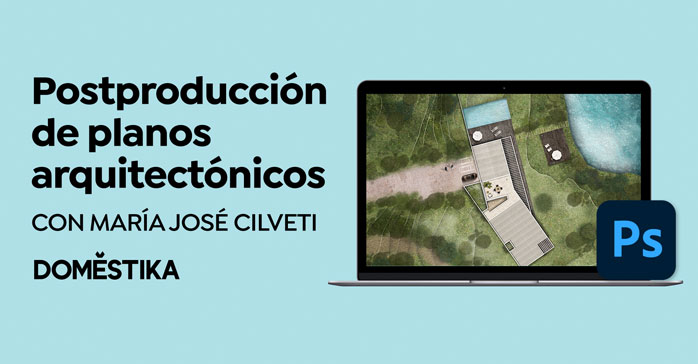Casa MOOD (Barcelona, España) por GOKOSTUDIO. Casa MOOD se encuentra en un edificio de principios del siglo XX, ubicado en una vía muy concurrida de entrada a la ciudad de Barcelona. La abundante compartimentación interior, resultado del sistema constructivo y el estilo de vida de principios de siglo, resultaba cada vez menos funcional para la cotidianidad de sus habitantes. Los espacios más usados durante las horas de sol (cocina, comedor diario y estudio) no recibían luz natural. Todos ellos se articulaban en torno a patios interiores, pequeños y oscuros, por lo que los propietarios de casa MOOD casi no podían ver la luz del día.
Por otra parte, no existía vinculación entre comedor diario y salón, por lo que este último sólo se utilizaba ante celebraciones puntuales. Ante la falta de una habitación de servicio y espacios de guardado, sumado a la deficiente iluminación, el estudio interior funcionaba cotidianamente como habitación de servicio y trastero. A esto se sumaba la deficiente instalación de clima, cuya máquina interior situada en falso techo del baño en suite, creaba un dormitorio principal poco confortable: ruidoso y mal aislado térmicamente, que impedía dormir en verano.
Más a más, los circuitos de climatización, discurrían por falsos techos de varios ambientes que perdían toda su esbeltez original.
Para terminar, era imprescindible preparar la casa para la posible necesidad de recibir a un integrante en silla de ruedas. Una casa adaptada suponía, por tanto, uno de los mayores desafíos en la reestructuración de Casa MOOD.
El proyecto suponía un gran reto: se trataba de reubicar el programa de una vivienda unifamiliar con exigentes requisitos, en un rígido edificio plurifamiliar, ya que la estructura de muros portantes en una planta primera, hacía inviable el derribo de éstos. Sin embargo, la distribución de la casa debía cambiar por completo.
– Era necesario integrar la zona de día (cocina, salón, comedor), oxigenarla y abrirla a la fachada principal, sin olvidar la zona de estudio.
– Las circulaciones (al menos en zona de día y habitación en suite) debían ser adaptadas: con más de 90 cm de anchura, sin desniveles y con radios de giros de 1,20 m.
– Para devolver al piso la elegancia y esbeltez perdidas, era necesario recuperar la altura original. Sin embargo, los múltiples requisitos de instalaciones pretendidas por los propietarios (AA, calefacción, SAI, descalcificador, ósmosis inversa, pantalla, proyector, audio, router con múltiples líneas de internet) ponían las cosas al filo de lo imposible. Mediante un trabajo laborioso, la confianza de los propietarios y la buena disposición de los instaladores, el objetivo ha sido cumplido.
Siguiendo estas premisas, se mantuvieron los muros portantes intactos, sin renunciar por ello a una redistribución funcional de las estancias. En la búsqueda de una zona de día abierta, integrada y bien iluminada, se dispuso cocina-comedor-salón orientada a la fachada. En uno de sus extremos (glorieta), vinculado pero independiente, se resolvió con mobiliario a medida, un escritorio con capacidad para los dos integrantes de la pareja, desde donde se ven los frondosos árboles de la calle.
Esta actuación proporciona un espacio de cocina-comedor flexible y abierto a un par de configuraciones domésticas:
– La mesa apoyada sobre la isla, resuelve la cotidianeidad de una familia de cuatro integrantes, y deja mucho aire para circular.
– La mesa girada y extendida resuelve las necesidades de comidas familiares, con capacidad para hasta 14 comensales.
Un banco de madera, una lámpara suspendida flexible sobre la mesa, una puerta plegable que desaparece cuando está abierta y un sofá con respaldo cambiable, completan la funcionalidad de esta zona. La correcta disposición de todos estos elementos da como resultado una zona de día con gran riqueza visual entre las diferentes funciones, a la vez que permite zonificar los usos sin utilizar más partición interior que una puerta de hierro y cristal, que se pliega por completo cuando la situación lo requiere.
El antiguo estudio se convirtió en lavadero-despensa, dando respuesta a la petición del propietario de tener tanto espacio de almacenamiento como fuera posible. La antigua cocina, se partió en dos, convirtiéndose en baño en suite y habitación de servicio. De esta manera fue posible resolver un baño en suite que podrá convertirse en adaptado con tan solo quitar la mampara de la ducha.
Al dormitorio principal se añaden los metros del antiguo baño en suite, proporcionando una solución de vestidor abierto y adaptado, estructurado a partir de un mueble a medida con el que se resuelve el cabecero de la cama y el armario vestidor.
Los materiales utilizados se reducen a tres: maderas, microcemento y porcelánico. Esta combinación está presente en la totalidad de la vivienda y funciona como hilo conductor del proyecto. El cromatismo utilizado también se reduce a tres: escalas de grises, madera y la utilización puntual de elementos de cobre. El resultado es una casa sobria y serena, dónde la madera (presente en suelo y muebles a medida) y los cobres destacan como protagonistas de la propuesta.
Con esta intervención, se ha dotado a la vivienda de un óptimo confort termoacústico y funcional, que permite a la familia propietaria desarrollar su día a día disfrutando de espacios que fluyen sin obstáculos funcionales ni visuales y reciben la luz del sol.
Ficha técnica
Nombre: Casa MOOD
Ubicación: Eixample, Barcelona, España
Arquitectos: GOKOSTUDIO
Superficie: Vivienda en edificio plurifamiliar, 1 planta, 130 m2
Presupuesto: 280.000 euros
Fecha de finalización: Septiembre de 2019
Fotografia: Valentin Hincû
Contacto
http://www.gokostudio.com
Acerca de GOKOSTUDIO
GOKOSTUDIO es un estudio de arquitectura con sede en Barcelona, España. Desde su creación en 2011, desarrolla proyectos de rehabilitación, reforma y obra nueva, buscando reordenar las prioridades arquitectónicas, poniendo a las personas en primer lugar y desafiando las perspectivas convencionales de vivienda, que influirán en nuestra forma de vida. A través de sus proyectos, GOKOSTUDIO busca conciliar las condiciones de la vida urbana “vertical” con las cualidades que nos nutren como seres humanos: el deseo de un refugio protegido mientras se observan amplias perspectivas. La transición fluida entre espacio interior y exterior y una configuración de espacios confortables, funcionales y con personalidad, son el escenario para que la cotidianidad se suceda de forma natural, a través de los que GOKOSTUDIO consigue mejorar la calidad de vida de sus habitantes. En los 9 años de trayectoria, GOKOSTUDIO ha proyectado y construido más de 50 proyectos en la ciudad de Barcelona y está ampliando su radio de acción a otras ciudades de España, como Valencia, Tarragona, Madrid, e incluso fuera de Europa, en la ciudad de Buenos Aires. Los edificios de Gokostudio, celebran la vida, catalizando el cambio de los que habitan en ellos.
English version
Mood House
Barcelona, Spain
Gokostudio, Architecture and Interior Design
Complete Renovation of an Apartment in a Building from the Early 20th Century
MOOD House is in a building dating from the beginning of the twentieth century located on a busy road at the entrance of Barcelona City.
The highly compartmentalized interior, the result of the construction system and lifestyles in the early twentieth century, was becoming less and less functional for the everyday lives of the residents. The areas used the most during daylight hours (kitchen, dining room, and study) had no natural light. They were all arranged around small and dark interior courtyards, so the owners of MOOD House hardly ever got to enjoy the daylight.
What is more, there was no connection between the dining and living rooms and, therefore, the latter was only used on special occasions. Since there were no guest rooms or storage spaces, and in view of the deficient lighting, the interior study was routinely used as the home help’s room and as a storeroom.
Added to this was the deficient HVAC installation; in the interior, it was installed in the false ceiling of the en-suite bathroom creating a somewhat uncomfortable main bedroom due to the noise and poor thermal insulation, which made it difficult to sleep in summer. And the HVAC circuits were housed in false ceilings in various spaces, thus depriving them of their original elegance.
Lastly, it was essential to prepare the house for the possible need to accommodate a person in a wheelchair. The conversion of the house for this purpose would turn out to be one of the greatest difficulties to be overcome in the refurbishment of the MOOD House.
The project was a huge challenge: it was a question of redefining the layout of a single-family home with specific demands in a rigid multi-family building since the load-bearing wall structure on the first floor made it impossible to remove walls.
Nevertheless, the layout of the house would have to be completely changed.
– It was necessary to integrate the day-time area (kitchen, living room, and dining room) to freshen it up and open it to the main façade, without forgetting the study area.
– The circulation (at least in the day-time area and en-suite room) would have to be adapted: at least 90 cm wide with no changes in level and turning radiuses of 1.20m.
– In order to ensure the apartment regained its lost elegance and grace, it was necessary to recover the original high ceiling. However, the multiple installations requirements of the owners (air conditioning, heating, uninterruptible power supply, water softener, reverse osmosis, screen, projector, audio, and router with multiple internet lines) made things almost impossible. However, painstaking work, the confidence of the owners, and the helpful attitude of the installers ensured objectives were met.
On the basis of the above, the load-bearing walls remained intact without having to surrender a functional layout of the spaces. In pursuit of an open, integrated, and well-lit day-time area, the kitchen-dining room-living room was placed facing the facade. At one end (the glass balcony), custom-made furniture was used to create an independent yet connected study for the two members of the couple, with views of the street’s leafy trees.
This intervention provides a flexible kitchen-dining room space that can be laid out in two ways:
– The table resting against the island, for the daily life of a family of four, leaving a lot of room for movement.
– The extended table turned ninety degrees to meet the needs of large family gatherings, with space for up to fourteen people.
A wooden bench, a flexible lamp suspended above the table, a folding door that disappears when opened, and a sofa with a convertible back complete the functionality of this area. The correct layout of all these elements results in a very visually rich day-time area with its multiple functions, at the same time as enabling the zoning of the uses with no interior partitions apart from a steel and glass door, which can be folded to one side completely as required.
The former study was turned into a washroom and larder, in response to the request of the owner to have as much storage space as possible. The former kitchen was divided into two to turn it into an en-suite bathroom and the home help room. It was therefore possible to create an en-suite bathroom that may be converted into an adapted bathroom at a later date by just removing the shower screen.
The former en-suite bathroom added extra square meters to the main bedroom thereby providing an open and adapted dressing room, structured around a bespoke piece of furniture combining the headboard of the bed and the wardrobe.
Just three materials were used: wood, micro-cement, and porcelain. This combination is present throughout the home and works as the common thread binding the project together. The colors employed were also restricted to three: tones of grey, wood, and exceptionally the use of copper. The result is a sober and serene home, in which wood (for the floor and custom-made furniture) and coppers take a leading role in the proposal.
The intervention has endowed the home with optimum thermal, acoustic and functional comfort, which makes it possible for the family owners to live their daily lives in spaces that flow together without functional or visual obstacles and that are bathed in sunlight.
About GOKOSTUDIO
GOKOSTUDIO is an architecture office based in Barcelona, Spain. Since its creation in 2011, it has developed and executed refurbishment, restoration, and new-build projects, which aim to adapt the architecture in order to prioritize people above all else, challenge conventional approaches to living spaces, and have a positive impact on our way of life. GOKOSTUDIO’s projects seek to harmonize the conditions of ‘vertical’ urban living with those features that nurture us as human beings: our longing for a safe refuge in tandem with expansive perspectives. The fluid transition between interior and exterior spaces and a layout of comfortable, functional spaces with personality are the ideal setting for us to go about our everyday lives in harmony. This is how GOKOSTUDIO improves the quality of life of the people residing in its architecture. In the 9 years since its foundation, GOKOSTUDIO has developed and built more than 50 projects in the city of Barcelona. It is now expanding its area of activity to other cities in Spain, such as Valencia, Tarragona, and Madrid, and to the other side of the world in Buenos Aires. Gokostudio’s buildings celebrate life and are a catalyst for change in the lives of the people that live in them.


