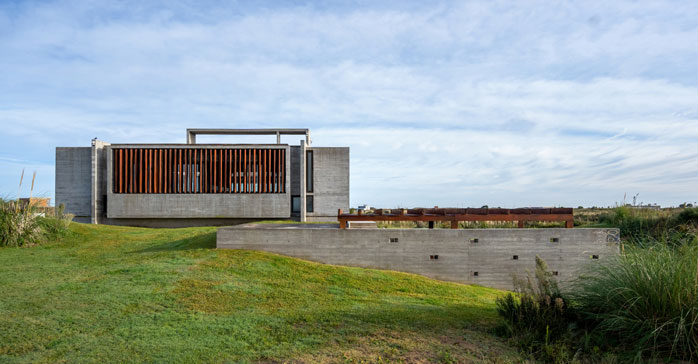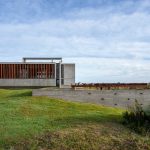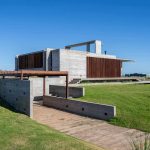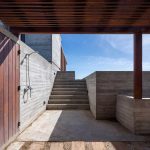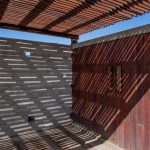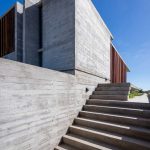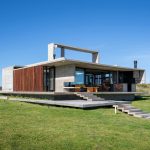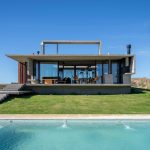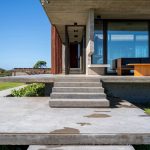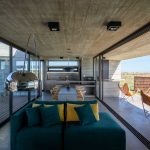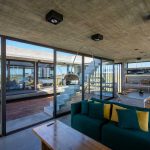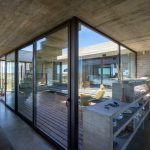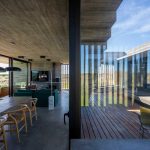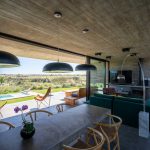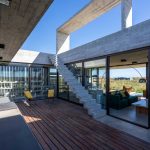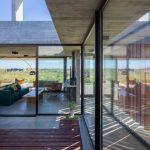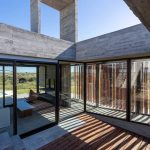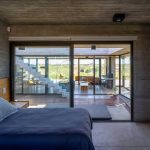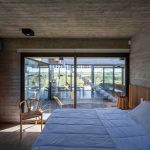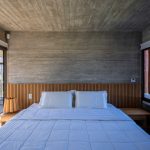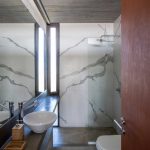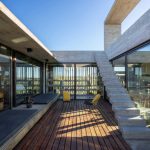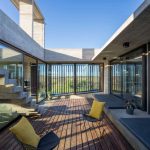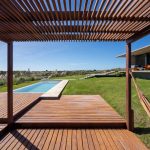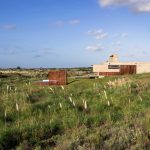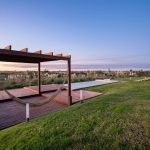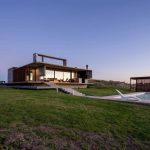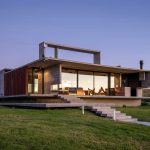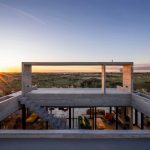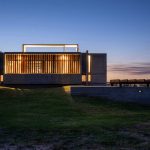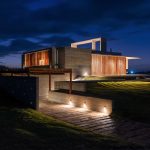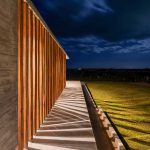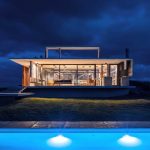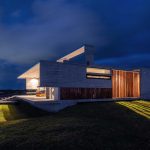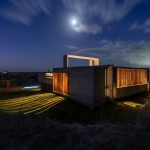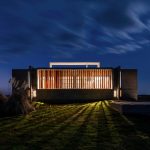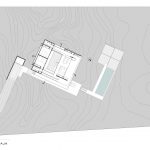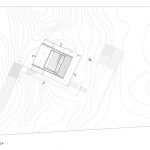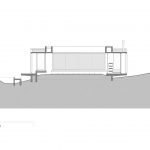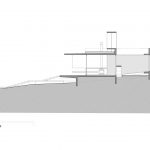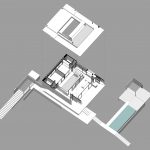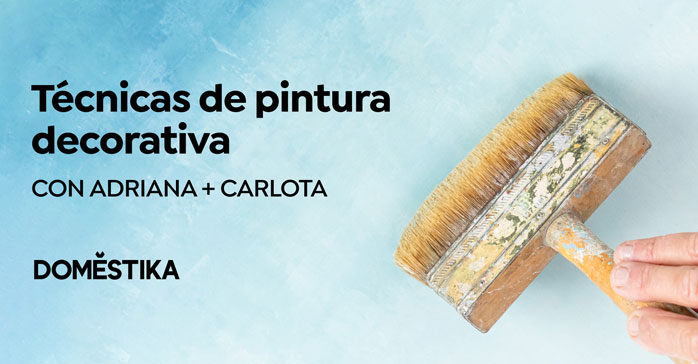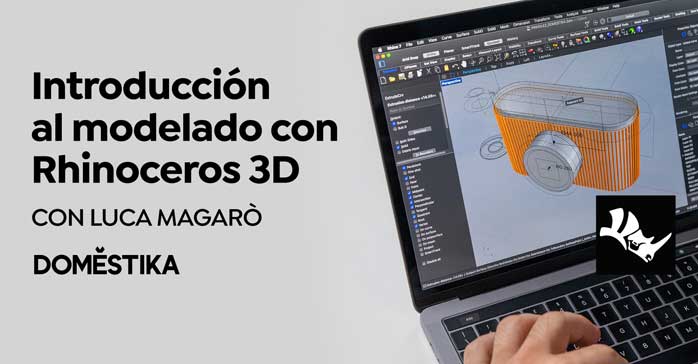Casa Médanos (El Salvaje, Villa Gesell, Pcia. de Buenos Aires, Argentina) por Besonías Almeida Arquitectos. En el kilómetro 427 de la Ruta Provincial Nº 11, a 10 kilómetros al sur de Villa Gesell y a sólo 3 kilómetros del bosque de Mar Azul se ubica El Salvaje, un emprendimiento de chacras marítimas, ambientalmente sustentable tanto por su baja densidad poblacional como por las condiciones que establece su reglamento en relación al cuidado del medio ambiente. La normativa determina que todas las construcciones respeten la topografía, la vegetación y la fauna del lugar: una geografía, donde la horizontalidad de la llanura pampeana es cortada por la presencia de cordones medanosos, fijados por pastizales, que corren perpendiculares a la costa hasta desaparecer en inmensas playas.
Este territorio está sometido a fuertes vientos gran parte del año y, al no haber sufrido alteraciones en su ecosistema que los amortigüen -como las plantaciones de pinos, tan comunes en toda esa costa-, soportan ráfagas que, en oportunidades, alcanzan los 100 km/h.
Este paisaje vasto, homogéneo, barrido por fuertes vientos, expuesto a los rayos del sol, casi deshabitado, que invita adisfrutar del silencio y de sorprendentes atardeceres, fue el elegido por el comitente para encargarnos el proyecto de una pequeña casa de veraneo con una generosa piscina. Y fue también el que nos permitió desarrollar una interesante experiencia al reconocerlo como el principal disparador de la propuesta.
La primera decisión proyectual fue ubicar la casa en la zona más alta del lote para así poder disfrutar de ese paisaje admirado por el propietario. Establecimos un recorrido desde la calle a través de una pérgola y una escalera que, ascendiendo el médano, permite ingresar a dos plataformas a diferente altura: una que conecta con el sector de la piscina, y la otra que establece el plano de desarrollo de toda la casa y su expansión en una generosa galería.
Una vez situados en ese nivel que domina el paisaje, había que protegerse de los fuertes vientos del SE y del N -en ocasiones de tal intensidad que hacen que la arena azote los cristales, esmerilándolos-.
Propusimos entonces un volumen que se repliega hacia un patio interior, se protege de los fuertes vientos y del intenso sol del verano mediante pantallas realizadas con tablas de madera regulables en tres de sus lados, y se abre completamente al paisaje en la cara expuesta a la mejor orientación.
Ese patio es propositivamente el espacio organizador de la casa. Intercalado entre el sector que aloja las actividades sociales y el más íntimo de los dos dormitorios con sus baños privados, puede funcionar como expansión de estos ambientes en los días ventosos y como conexión con la terraza superior en los días calmos. Por otro lado, la luz que lo baña produce sombras siempre cambiantes que, combinadas con los diferentes reflejos que produce la caja de cristal que lo envuelve, crean una situación espacial de gran interés.
A la vez, en los calurosos días de verano, la introducción de este patio, la posición de las aberturas y la creación de una profunda galería a lo largo de todo el sector social de la casa hacen posible que una corriente de aire recorra todos los ambientes refrescándolos, y que todas las actividades de la casa se relacionen entre sí y con el exterior.
Desde la galería y también desde la terraza superior se puede disfrutar de vistas hacia la piscina inmersa entre los suaves médanos y del espectáculo siempre cambiante de los atardeceres.
De noche la casa conserva la intimidad gracias a los filtros de madera, y como resultado sorpresa, la luz que se cuela a través de ellos, ilumina el entorno inmediato produciendo variados efectos de luces y sombras.
Ficha técnica
Nombre: Casa Médanos
Ubicación: El Salvaje, Villa Gesell, Provincia de Buenos Aires, Argentina
Proyecto y Dirección: Arq. María Victoria Besonías, Arq. Guillermo de Almeida
Colaboradores: Arq. Micaela Salibe, Arq. Candela Barrios, Hernán de Almeida
Tipología: Vivienda de veraneo
Superficie del terreno: 2503 m2
Superficie construida: 128 m2
Año de construcción: 2022
Fotos: Hernán de Almeida
Contacto
https://www.besoniasalmeida.com/
English version
El Salvaje is located at km 427 of Provincial Route Nº 11, 10 km south of Villa Gesell and only 3 km from Mar Azul forest. It is a development of maritime farms, environmentally sustainable both for its low population density and for the conditions established by its regulations in relation to the environmental care. The legislation determines that all developments must respect the topography, vegetation and wildlife of the area: a geography where the horizontality of the Pampean plain is cut by the presence of sandy ridges, fixed by grasslands, which run perpendicular to the coast until they disappear in huge beaches.
This territory is subjected to strong winds most of the year and, not having suffered alterations in its ecosystem to dampen them -such as pine plantations, so common in this coast -, it withstands gusts that, on occasions, reach 100 km/h.
This vast, homogeneous landscape, swept by strong winds, exposed to the harsh rays of the sun, almost uninhabited, which invites us to enjoy the silence and amazing sunsets, was the one chosen by the client to commission us the project of a small summer house with a generous swimming pool. And it was also the one that allowed us to develop an interesting experience by recognizing it as the main trigger of the proposal.
The first project decision was to locate the house in the highest area of the lot in order to fully enjoy the landscape admired by the owner. We established a route from the street through a pergola and a staircase that, ascending the dune, allows access to two platforms at different heights: one that connects to the pool area, and the other that defines the development plan of the entire house and its expansion into a generous gallery.
Once located on this level that dominates the landscape, it was necessary to protect the house from the strong winds from the SE and N -sometimes so strong that the sand whips the glass and grinds it down.
We then proposed a volume that retreats into an inner courtyard, is protected from the strong winds and the intense summer sun by screens made of adjustable wooden boards on three sides, and opens completely to the landscape on the side exposed to the best orientation.
This courtyard is the organizing space of the house. Interspersed between the sector that houses the social activities and the more intimate two bedrooms with their private bathrooms, it can function as an expansion of these ambiences on windy days and as a connection to the upper terrace on calm days. On the other hand, the light that bathes it produces ever-changing shadows that, combined with the different reflections produced by the glass box that surrounds it, create a spatial situation of great interest.
At the same time, on hot summer days, the introduction of this courtyard, the position of the openings and the creation of a deep gallery along the entire social sector of the house make it possible for a current of air to run through all the rooms, cooling them, and for all the activities of the house to relate to each other and to the outside.
From the gallery and also from the upper terrace you can enjoy views of the swimming pool immersed in the soft sand dunes and the ever-changing display of sunsets.
At night the house preserves its intimacy thanks to the wooden filters and, as a surprise result, the light that filters through them illuminates the immediate surroundings producing varied effects of light and shadow.


