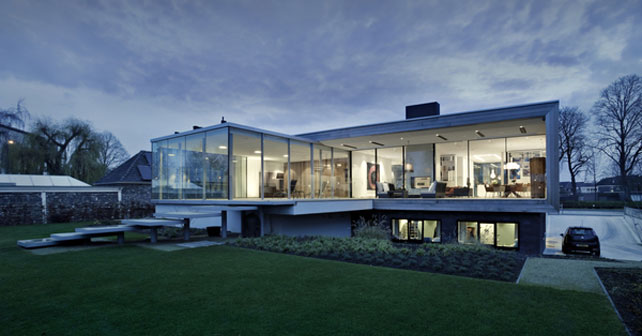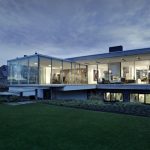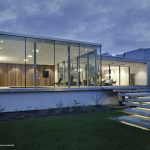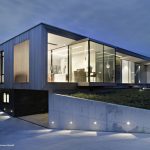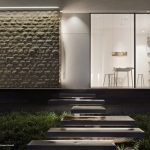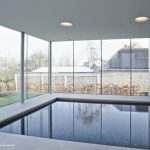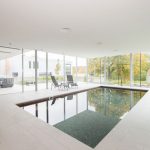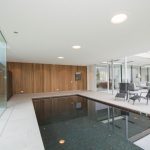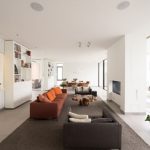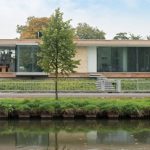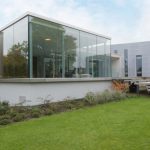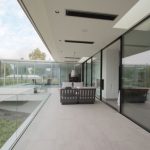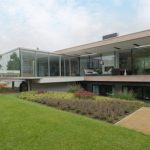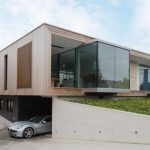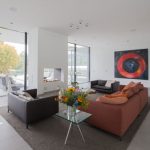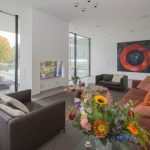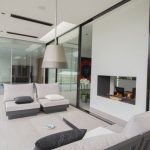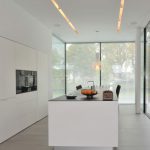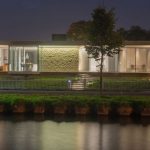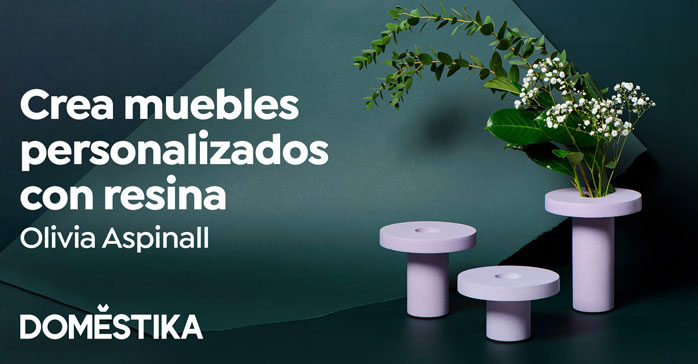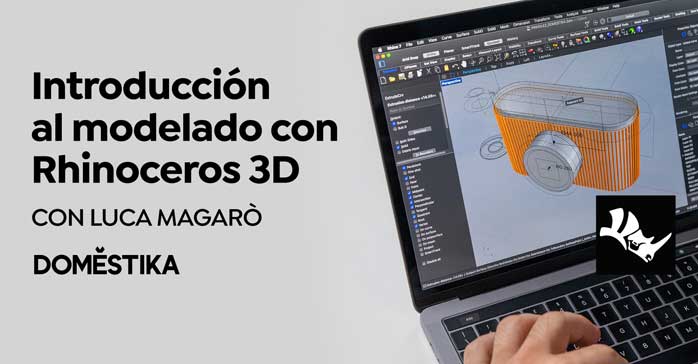Casa M (Weert, Países Bajos) por LIAG architects. LIAG ha diseñado una vivienda sostenible cuya principal característica es una envolvente a modo de marco, revestida en cedro rojo, que contiene las diferentes funciones del edificio.
La cocina y la piscina conforman dos volúmenes que sobresalen a ambos lados de este marco. En el patio delantero, el volumen principal flota por encima de un paisaje creciente de cañas.
La fachada da un paso atrás creando espacio para un patio de desayuno con grandes vistas de la navegación del canal, siempre transitado. La terraza en la parte trasera genera una ampliación de la sala de estar, conectada a través de puertas correderas acristaladas.
A través de la utilización de armarios colgantes móviles como separadores de espacios, la vivienda cuenta con una amplia variedad de opciones para la transformación interior, ofreciendo atmósferas variables.
De esta manera, la cocina puede estar completamente separada de la sala de estar o estar conectada como una cocina abierta. Lo mismo ocurre con la sala de estudio. Puede ser parte de la zona de estar, para crear un gran espacio abierto, o puede dividirse cuando sea necesario.
El aparcamiento se ha diseñado con el objetivo de ofrecer un acceso fácil y directo a la vivienda, situándose debajo de la planta principal. Además, la planta baja tiene capacidad para una sala de cine, áreas de almacenamiento y habitación de invitados.
El calentamiento y la refrigeración son proporcionados por un sistema de almacenamiento de energía térmica. La villa dispone de una ventilación controlada según la demanda, y la piscina cuenta con una instalación de calefacción independiente mediante un sistema de bomba de calor.
La vivienda también está equipada con 78 paneles solares en el techo para un suministro sostenible de electricidad, con un ángulo de 10 grados que impide que sean vistos desde la calle.
Ficha técnica
Nombre: Casa M
Ubicación: Weert, Países Bajos
Proyectista: LIAG architects
Diseño interior: Arnie van Dun interieurarchitectuur
Diseño de iluminación: FLOS lighting
Cliente: Privado
Uso: Residencial. Vivienda sostenible
Fotografos: Ben Aarts, Germano Borrelli
Contacto: http://www.liag.nl
English version
M House (The Netherlands)
LIAG has designed a sustainable residential villa for a private client. The design consists of a distinct framework, finished in Western Red Cedar cladding, that contains the different functions of the building.
The kitchen and swimming pool form two volumes that protrude out on either side of this framework. In the front yard the main volume floats above a rising landscape of Marram grass. The facade takes a step back to create space for a breakfast patio with a grand view of the inland shipping in the ever-busy canal. The terrace at the rear forms an extension to the living room, connected via expansive glazed sliding doors.
Through the use of mobile hanging cabinets in the form of room dividers the villa has a wide variety of options for interior transformation, giving it variable arrangements and atmosphere. This way the kitchen can be completely separated from the living area but also connected to serve as an open kitchen. The same goes for the study room. It can be part of the living area to create a vast open space, or can be separated when required.
Parking is made easy and convenient by creating a carport underneath the main floor to allow direct access to the house. The lower floor accommodates a cinema, storage areas and guest bedrooms.
The heating and cooling is provided by an Aquifer Thermal Energy Storage system. The villa has demand-controlled ventilation. The swimming pool has a separate heating installation using a heat pump system. The villa is also designed with 78 solar panels on the roof for a sustainable supply of electricity. By giving them a 10-degree angle the panels are not visible from the street.


