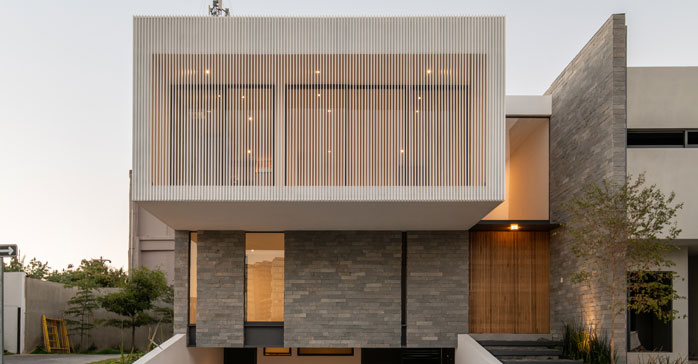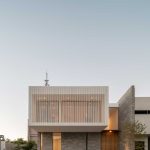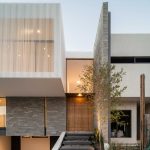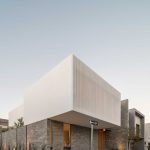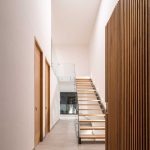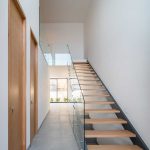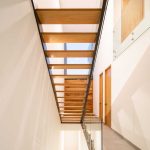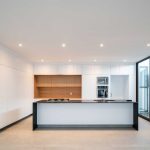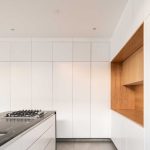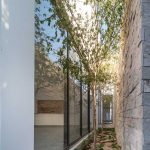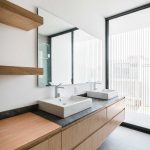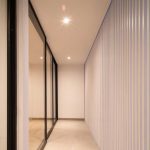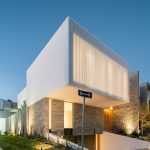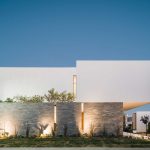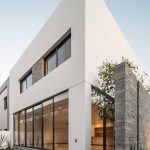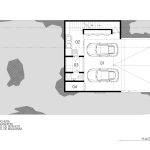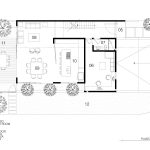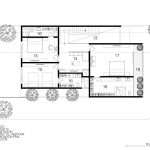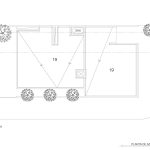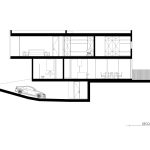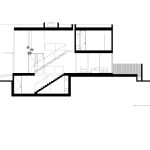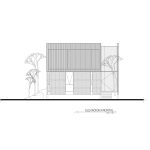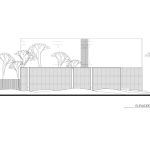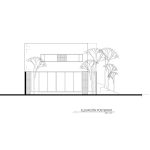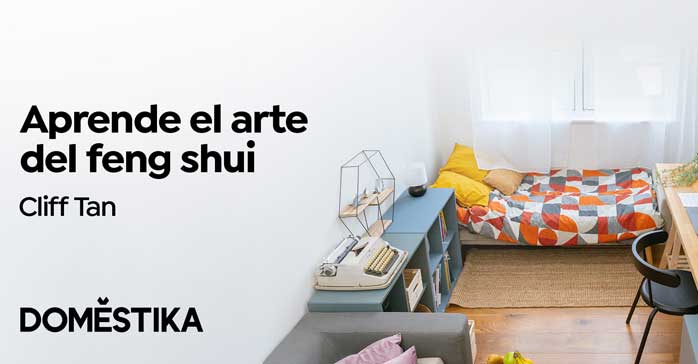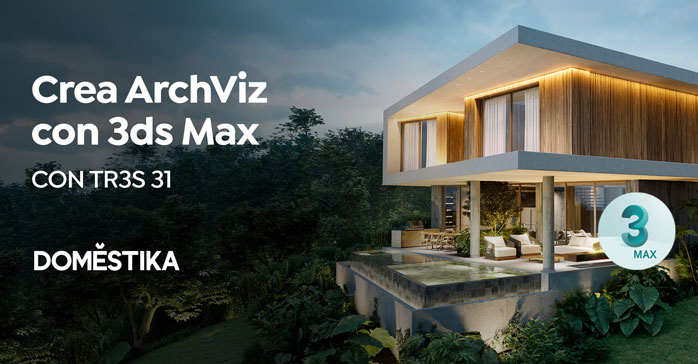Casa LT-44 (Fraccionamiento La Toscana, Zapopan, Jalisco, México) por Blending Dots + Arq. Rogelio A. Castillo. El proyecto surge de la necesidad de brindar primeramente de privacidad a la vivienda y en segundo lugar de protegerla de su orientación poco privilegiada (sur-oriente) por lo que el programa arquitectónico gira alrededor de estas consideraciones.
La casa resalta por la simplicidad de sus volúmenes, a su vez esa simplicidad otorga a la vivienda de privacidad y protección al soleamiento, mediante muros ciegos y celosías que permean suficiente luz a las áreas de noche, separada del exterior por un jardín lineal que abarca comedor y cocina directa e indirectamente con la sala y que se integra al mismo tiempo con el jardín posterior.
En ambas fachadas, un plano en escuadra de piedra separa planta baja de planta alta y mediante un juego de desplazamiento en la fachada lateral provoca que contenga el jardín lineal interior y que las copas de los árboles ahí contenidas usen como lienzo el muro blanco horizontal de esta misma fachada y brindan color a la neutralidad de su arquitectura.
Ingresamos a la casa a través de unas huellas con un árbol que nos recibe en primera instancia y separado del volado de las recamaras encontramos una doble altura que alberga el núcleo de circulaciones verticales, espacio iluminado por un ventanal superior.
Con la intención de aprovechar al máximo el terreno conforme a las restricciones que el fraccionamiento permite dentro de su reglamentación, la vivienda busca los límites edificatorios y por ende la volumetría corresponde con volúmenes ordenados de planos rectos y limpios.
Ficha técnica
Nombre: Casa LT-44
Ubicación: Fraccionamiento La Toscana, Zapopan, Jalisco, México
Oficina: Blending Dots arquitectos + Arq. Rogelio A. Castillo
Dirección De Proyecto: Arq. Rogelio A. Castillo, Arq. Luis Iván Guerrero, Arq. Emmanuel J. Trinidad
Ejecución de Obra: Arq. Rogelio A. Castillo
Superficie construida: 350 m2
Fotografía: AVEH Studio @aveh_studio
Contacto
Instagram: @blending_dots
Facebook: blendingdots.arquitectos
English version
The project arises from the need to first provide privacy to the home and in secondly, to protect it from its unprivileged orientation (south-east) so that the architectural program revolves around these considerations.
The house stands out for the simplicity of its volumes, in turn that simplicity gives the housing of privacy and protection from sunlight, by means of blind walls and lattices that enough light permeates the night areas, separated from the outside by a linear garden that it encompasses the dining room and kitchen directly and indirectly with the living room and is integrated into the dining room same time with the back garden.
On both façades, a square stone plane separates the ground floor from the upper floor and by means of a displacement game on the side façade, it causes it to contain the garden and that the treetops contained therein use the white wall as a canvas horizontal façade and add color to the neutrality of its architecture.
We enter the house through some footprints with a tree that welcomes us at first apart from the overhang of the bedrooms, we find a double height that houses the core of vertical circulations, a space illuminated by an upper window.
With the intention of making the most of the land in accordance with the restrictions imposed by the housing divisions allow within its regulations, housing seeks boundaries building and therefore the volumetry corresponds to ordered volumes of plans straight and clean.


