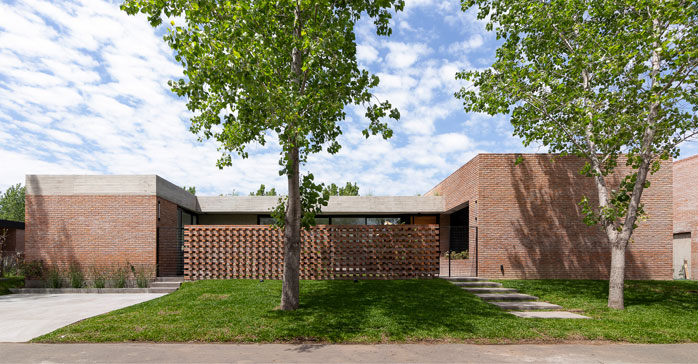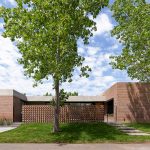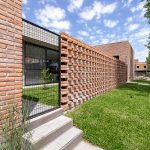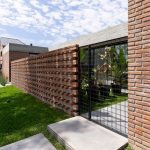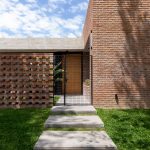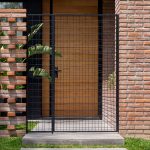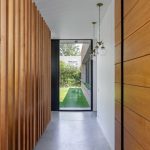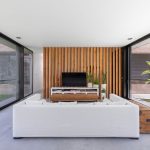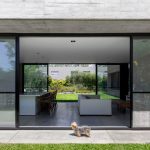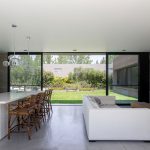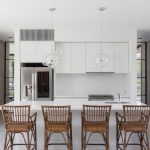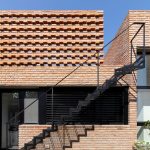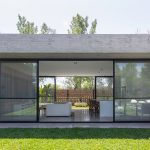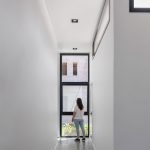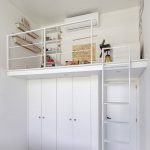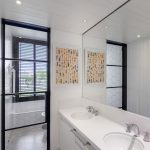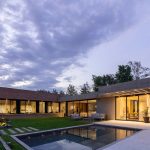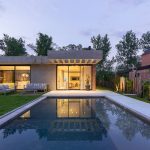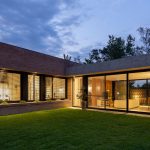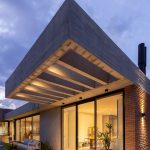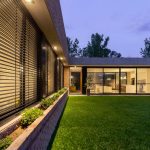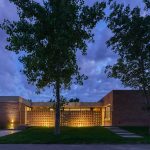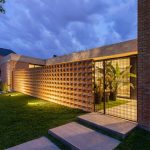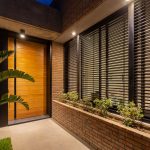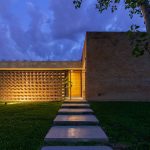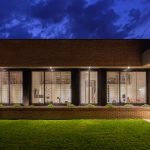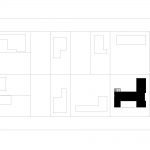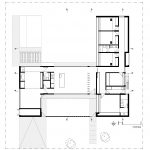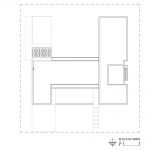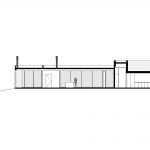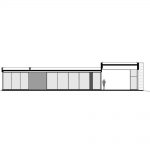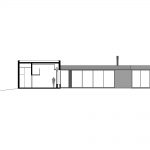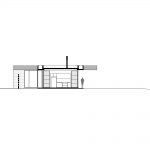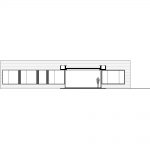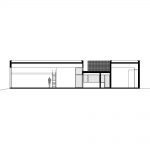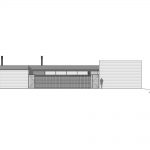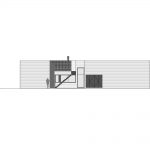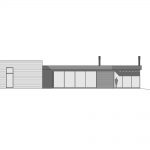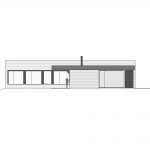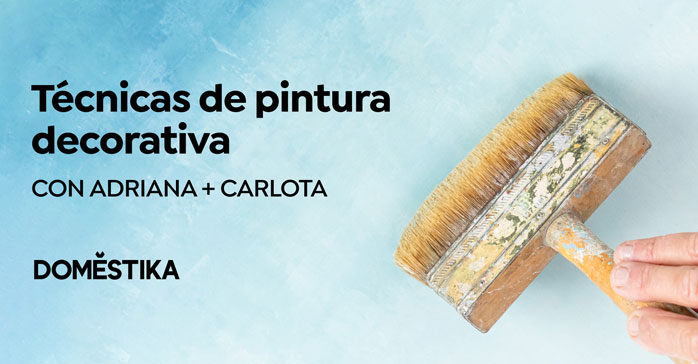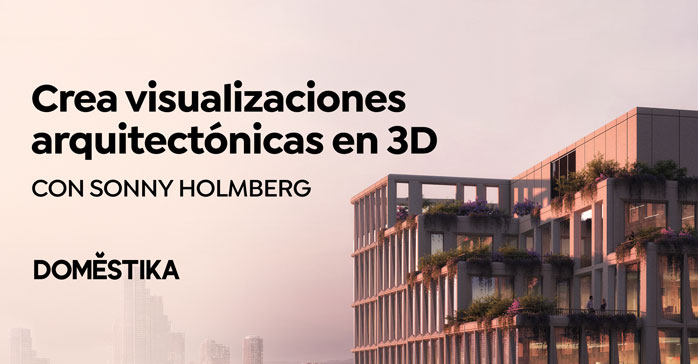Casa LP.0405 (Rosario, Pcia. de Santa Fe, Argentina) por Nómade Arquitectura. El punto de partida del proyecto, el corazón de la casa, es un espacio «pasante» de vidrio, que deja ver y articula dos patios/jardines verdes, donde se aloja el espacio más habitado de la vida cotidiana, la cocina y el living comedor.
Materializada a través de líneas simples, formas puras y materiales nobles, la casa exenta y sin medianeras se implanta en la unificación de dos lotes para aumentar la superficie del terreno, dentro de un barrio cerrado al SurOeste de Rosario, en proceso de trasformación y rodeado de vegetación.
Desarrollada en una sola planta, predominan el ladrillo visto, el hormigón armado con tablas a la vista, la madera, los metales pintados de negro y el vidrio.
Desde el exterior, el filtro urbano es un gran muro de ladrillo intertrabado. Así la casa recibe al visitante abriéndose a un patio/jardín que acoge, aporta intimidad desde la calle, regula el ingreso de luz natural y la seguridad de la vivienda, resolviendo a su vez la expresión formal de la misma.
Un gran bloque rectangular central de uso público ocupa el lote en la totalidad de su ancho, dejando los retiros reglamentarios y articulando otros 2 bloques en sus extremos. Al sector social se le suma una galería con cielorraso de hormigón visto perforado, que expande la casa hacia la piscina y el jardín generando un nuevo espacio, de transición.
El ingreso principal, con su «cortina» de tablas de madera móviles, es el encargado de articular estos sectores con la parte privada de la vivienda. Cinco dormitorios se alojan en total, tres de ellos iguales y con un entrepiso, comparten un baño completo y se disponen en relación al jardín trasero, otro dormitorio de huéspedes, pegado al lavadero y al acceso al tender en terraza, y la suite principal y su baño, en relación con el jardín de ingreso.
Ficha técnica
Nombre: Casa LP.0405
Ubicación: Barrio Privado Los Pasos del Jockey Club, Lotes 4 y 5, Rosario, Pcia. de Santa Fe, Argentina
Oficina de Arquitectura: Nómade Arquitectura
Arquitecto a cargo: Arq. Ana Dalla Bona, Arq. Julia Kerckhaert, Arq. Leila Poveda, Arq. Valentina Serri
Ingeniería: Weder Ingeniería
Superficie construida: 240 m2
Año término construcción: 2019
Fotógrafo: Ramiro Sosa
Contacto
https://www.instagram.com/nomade.arquitectura/
English version
The starting point of the project, the heart of the house, is a glass «intern» space, which reveals and articulates two green patios / gardens, where the most inhabited space of daily life is housed, the kitchen and the living room.
Materialized through simple lines, pure forms and noble materials, the exempt house without party walls is implanted in the unification of two lots to increase the surface of the land, within a closed neighborhood to the south-west of Rosario, in the process of transformation and surrounded of vegetation.
Developed on one floor, exposed brick, reinforced concrete with exposed planks, wood, black painted metals and glass predominate.
From the outside, the urban filter is a large interlocked brick wall. Thus, the house receives visitors opening onto a patio / garden that welcomes, provides privacy from the street, regulates the entry of natural light and the security of the home, in turn solving its formal expression.
A large central rectangular block for public use occupies the lot in its entire width, leaving the regulatory withdrawals and articulating another 2 blocks at its ends. To the social sector is added a gallery with perforated exposed concrete ceiling, which expands the house towards the pool and garden, generating a new, transitional space.
The main entrance, with its «curtain» of mobile wooden boards, is in charge of linking these sectors with the private part of the house. Five bedrooms are accommodated in total, three of them the same and with a mezzanine, they share a full bathroom and are arranged in relation to the back garden, another guest bedroom, attached to the laundry room and access to the terrace, and the master suite and its bathroom, in relation to the entrance garden.


