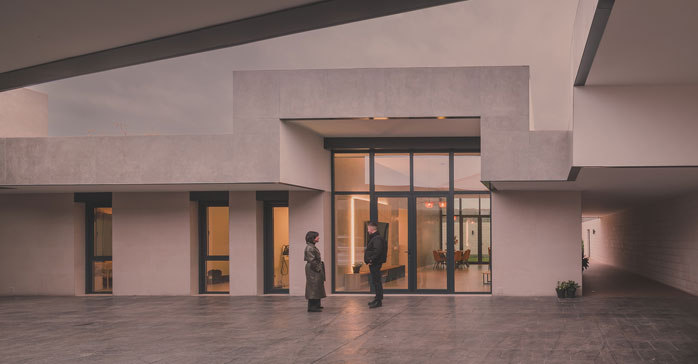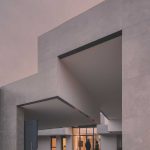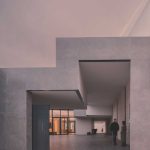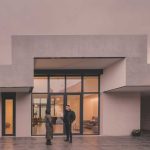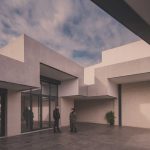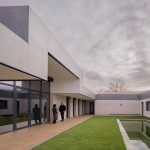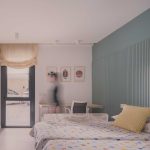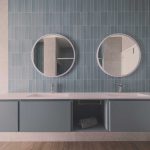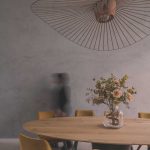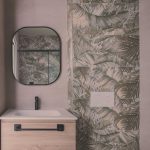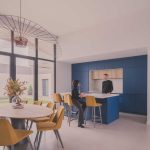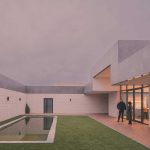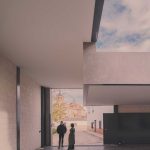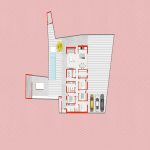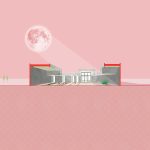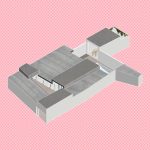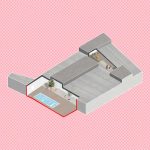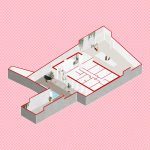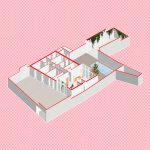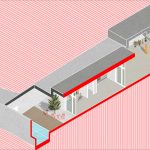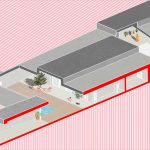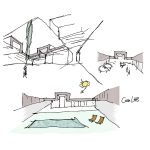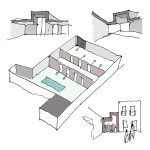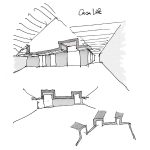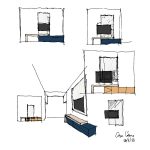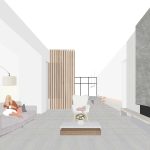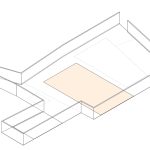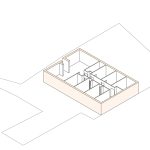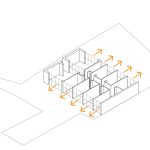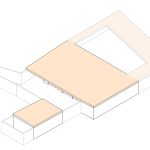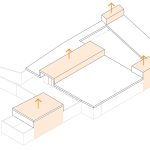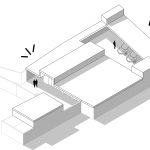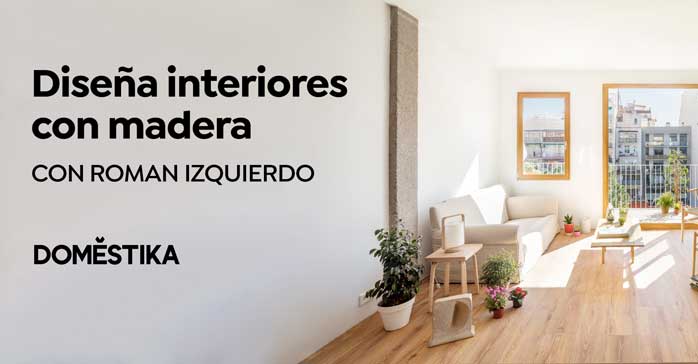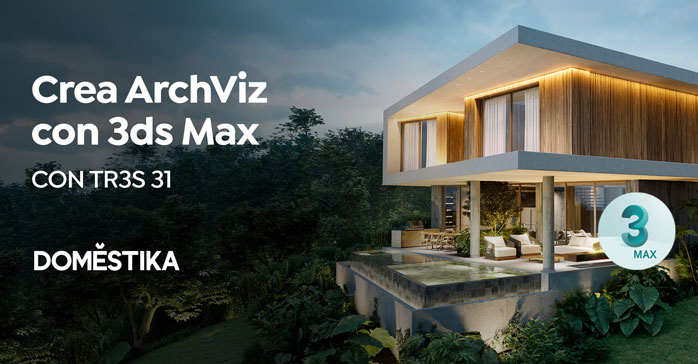Casa Laz (Castilla La-Mancha, España) por OOIIO Arquitectura. En las zonas rurales el problema no suele ser el espacio. Existen numerosos corrales y eras que antiguamente se utilizaban para guardar aperos o prepararlos para la labor en el campo, almacenar el producto tras recogerlo, o las semillas antes de plantarlas.
Espacios amplios, abiertos, delimitados normalmente por una tapia dejando como única conexión al viario público a través de una portada lo suficientemente ancha para que pasen con comodidad tractores y vehículos agrícolas, antes mulas y carros.
En el corral encontrábamos si había suerte un pozo, y habitaciones de construcción sencilla sin más aspiraciones que servir de cobijo a todo ese material de trabajo mientras no se utilizaba.
Una familia planteó edificar en uno de estos corrales actualmente sin uso, aprovechando su amplitud, una vivienda contemporánea, eficiente y luminosa, con todas las instalaciones propias de nuestro tiempo.
El corral no tenía más que unos pocos metros de fachada, lo justo para una portada, pero dentro se abre y goza de gran extensión.
Los arquitectos decidieron repartir el programa residencial de forma funcional y eficiente, en un rectángulo que dispusieron justo en medio del corral, cortándolo en 2 partes.
Así se crearon dos patios, uno a cada lado de la casa, consiguiendo una estupenda calidad de iluminación y ventilación en el interior.
Los arquitectos, fijándose en la arquitectura vernácula del lugar, reinterpretando esos porches tan típicos de los patios manchegos, llevaron la fuerza del proyecto precisamente ahí. Se diseñaron unas cubiertas que abrazan esos patios para crear sombras y la posibilidad de habitar esos espacios exteriores de la misma forma que se ha hecho siempre en estos pueblos, protegiéndose del fuerte calor en verano y creando cobijo y confort interior en el invierno.
Las cubiertas suben y bajan, comprimiendo y descomprimiendo el espacio para generar riqueza espacial justo en los puntos donde más interesa. Como en el estupendo espacio de salón, estar, cocina y comedor, alto y luminoso que atraviesa de un lado a otro la vivienda, que sin duda es el lugar más espectacular de la vivienda.
Baños y dormitorios, funcionales y agradables, se reparten dentro, separados de la zona de día común, esperando a sus habitantes para ofrecer descanso y relax al final del día.
La cerámica y la madera lacada azul son los materiales más expresivos del proyecto. Encargados de expresar emociones y crear ambientes hogareños confortables, llenos de personalidad propia.
Ficha técnica
Nombre: Casa Laz
Ubicación: Castilla La-Mancha, España
Diseñado por: OOIIO Arquitectura
Diseño de Interiores: OOIIO Arquitectura
Equipo: Joaquín Millán Villamuelas, Federica Aridon Mamolar, Ximena Zenteno Ladrón de Guevara, Sandra Butautaite
Arquitecto Técnico: María Teresa Sánchez Escobar
Constructora: Maroto e Hijos s.l.
Área: 247,60 m2
Año de Proyecto: 2021-2023
Fotografía: Javier de Paz
Contacto
https://www.ooiio.com
Instagram: @ooiio.architecture
Facebook: ooiio.architecture
English version
Laz House
The House inside a patio.
A reinterpretation of La Mancha traditional corrals.
In rural areas, space is not usually an issue. There are numerous corrals and threshing floors that were once used to store tools or prepare them for fieldwork, store harvested crops, or seeds before planting.
These are large, open spaces, usually enclosed by a wall, with the only connection to the public road being through a wide enough gate for tractors and agricultural vehicles to pass through-before, it was for mules and carts.
If you were lucky, the corral would have a well and simple rooms built with no greater ambition than to shelter all that work equipment when it wasn’t in use.
A family decided to build a contemporary, efficient, and bright house with all modern amenities in one of these now unused corrals, taking advantage of its spaciousness.
The corral had only a few meters of façade, just enough for a gate, but inside it opens up into a large area.
The architects chose to distribute the residential layout in a functional and efficient way by placing a rectangle right in the center of the corral, dividing it into two parts.
This created two courtyards, one on each side of the house, providing excellent interior lighting and ventilation.
The architects, drawing inspiration from the local vernacular architecture and reinterpreting the typical porches of the Manchego courtyards, centered the project’s focus there. They designed roofs that embrace these courtyards, creating shade and allowing the outdoor spaces to be inhabited in the same way they always have in these towns-protecting from the intense summer heat and creating shelter and comfort in the winter.
The roofs rise and fall, compressing and decompressing the space to create spatial richness at key points. This is particularly evident in the stunning living area-living room, kitchen, and dining room-which is high and bright, running from one side of the house to the other, and is undoubtedly the most spectacular area of the home.
Functional and pleasant bathrooms and bedrooms are distributed inside, separate from the common daytime area, waiting to offer rest and relaxation to the inhabitants at the end of the day.
Ceramics and blue lacquered wood are the most expressive materials in the project. They are responsible for expressing emotions and creating comfortable home environments, full of their own personality.


