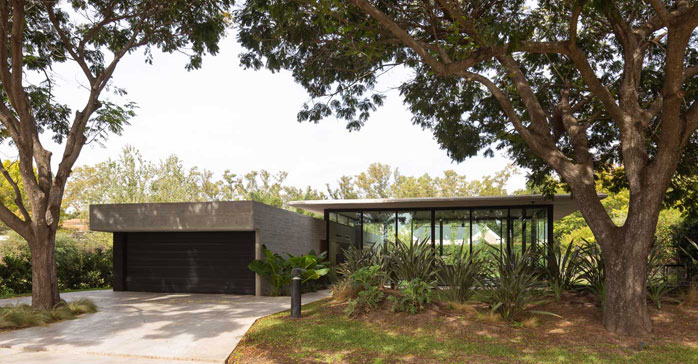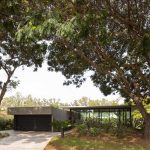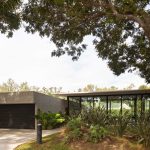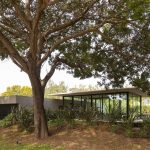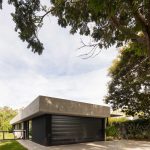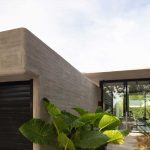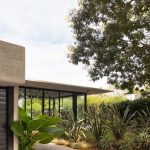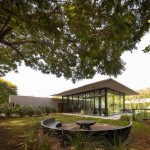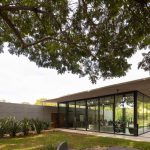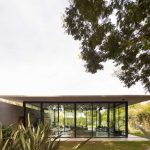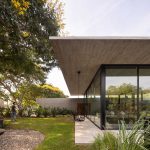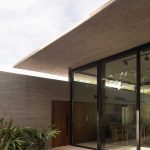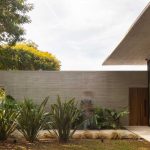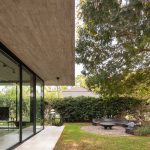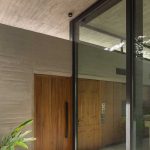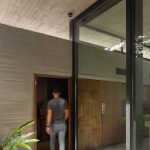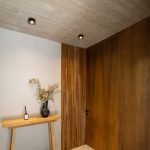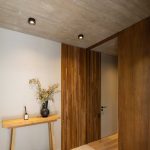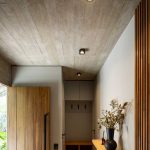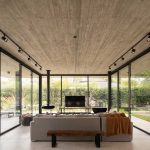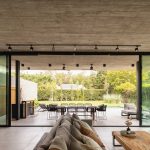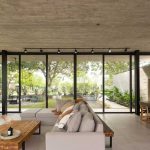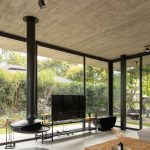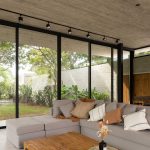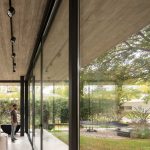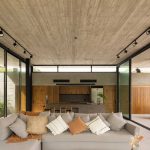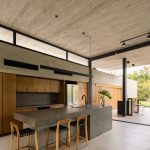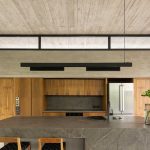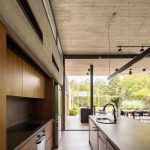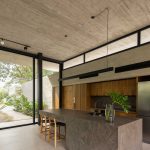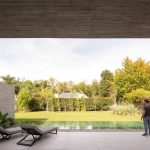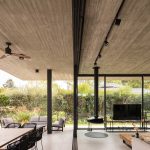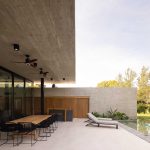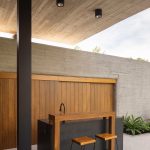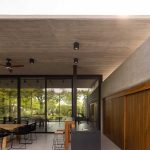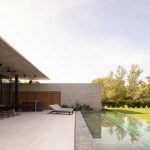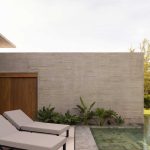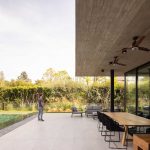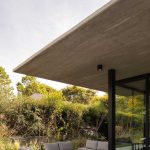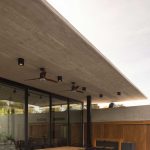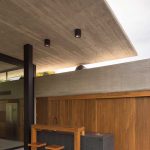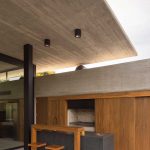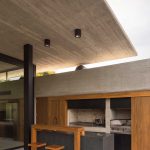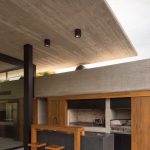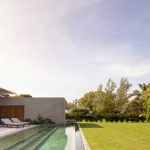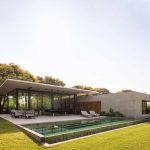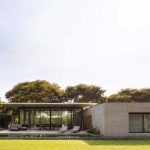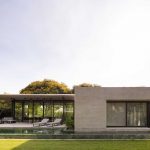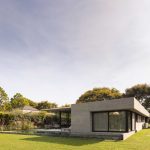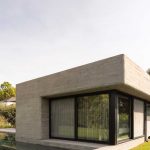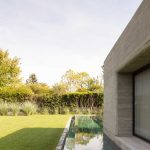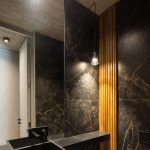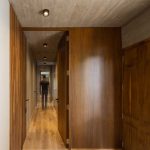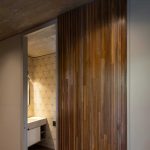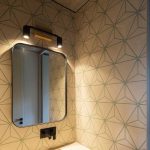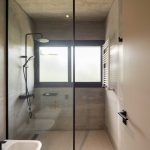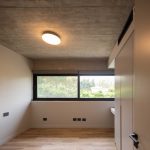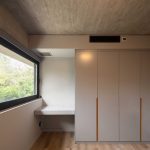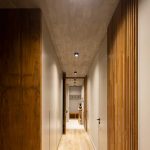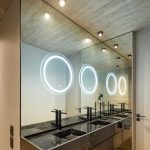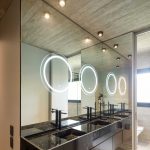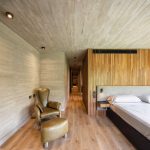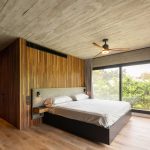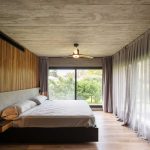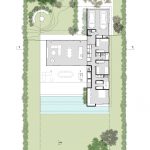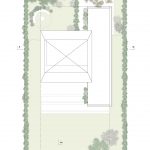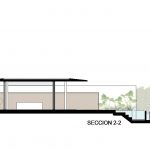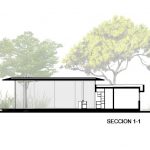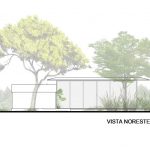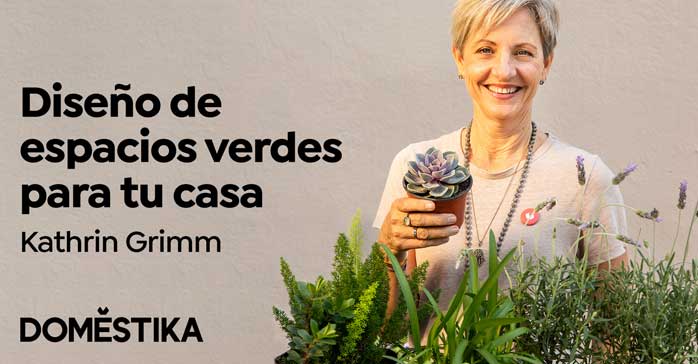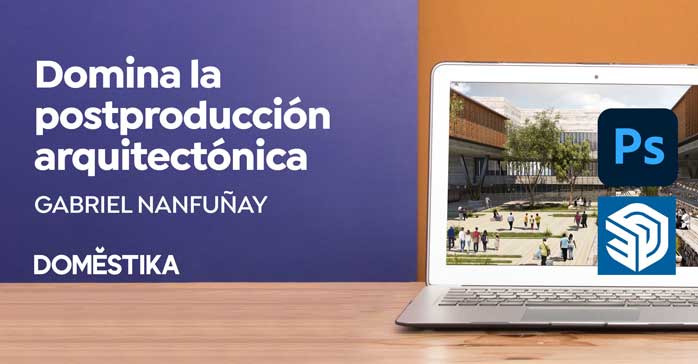Casa JP (Barrio cerrado Kentucky, Rosario, Argentina) por Arq. Pablo Gagliardo. Vivienda unifamiliar, ubicada en un barrio cerrado en Funes, localidad situada a pocos kilómetros de la ciudad de Rosario. El terreno en el que se proyecta la vivienda, presenta un solo frente de acceso desde la circulación interna del barrio, y se encuentra ubicado con orientaciones norte-sur. A partir de esta situación, es que se piensa la implantación de la casa en el sitio.
Desde el exterior pueden identificarse dos volúmenes bien diferenciados pero que funcionan como un todo. El volumen más bajo, es más cerrado materialmente y se ubica longitudinalmente en el lado Este del lote. Esta disposición permite reducir el contacto con la calle, buscando la privacidad y tranquilidad que el sector íntimo de dormitorios requiere. Asimismo, en este bloque también se alojan todas las áreas de servicio que permiten el funcionamiento de la vivienda, como cocina, baños, espacios de guardado, garaje.
Al condensar todas estas funciones en el volumen bajo, se logra liberar el bloque principal que contiene el área social. En contraposición a la apertura controlada al exterior del bloque anterior, este espacio es completamente vidriado en todos sus lados en contacto con el afuera, permitiendo una permeabilidad visual y una apertura constante al verde del jardín.
La cubierta se materializa como una delgada lámina de hormigón armado que flota sobre ese gran espacio de mayor altura. Bajo la misma, se dispone también la galería, como una prolongación del estar y comedor principal, logrando que se integren a través de grandes aberturas corredizas, eliminando los límites de cada uno, vinculando el exterior con el interior, duplicando el espacio y la superficie.
El espacio exterior se desarrolla hacia la parte posterior del lote, logrando cierta independencia visual con la calle. Todo esto culminado por una pileta de borde infinito que se funde con el verde del jardín posterior.
Como solución constructiva se adopta el hormigón armado con tablas a la vista en todos los elementos estructurales y de cerramiento. Se combina el concreto con delgadas columnas metálicas y grandes superficies acristaladas, para lograr la ligereza de la losa flotando sobre el área social, concebida como el corazón de la casa.
Ficha técnica
Obra: Casa JP
Ubicación: Barrio Kentucky Club de Campo, Rosario, Pcia. de Santa Fe, Argentina
Arquitecto: Arq. Pablo Gagliardo
Colaboradores: Sebastián Larpin, Lucía Galfione, Cecilia Alianak, Denise Fernandez, Clara Rovere, Julieta Puntarello
Ingeniería: Orengo y Asociados
Paisajismo: Gabriela Rinesi
Superficie: 264,50 m2
Año: 2022
Fotografías: Ramiro Sosa
Contacto
https://www.instagram.com/pablogagliardo/
English version
Single-family home, located in a closed neighborhood in Funes, a town located a few kilometers from the city of Rosario.
The land on which the house is projected presents a single access front from the internal circulation of the neighborhood, and is located with north-south orientations. From this situation, it is that the implementation of the house on the site is thought.
From the outside, two well-differentiated volumes can be identified but that function as a whole.
The lower volume is more materially closed and is located longitudinally on the eastern side of the lot. This arrangement allows reducing contact with the street, seeking the privacy and tranquility that the intimate sector of bedrooms requires. Likewise, this block also houses all the service areas that allow the operation of the house, such as kitchen, bathrooms, storage spaces, garage.
By condensing all these functions in the low volume, it is possible to free the main block that contains the social area. In contrast to the controlled opening to the outside of the previous block, this space is completely glazed on all sides in contact with the outside, allowing visual permeability and a constant opening to the greenery of the garden.
The roof is materialized as a thin sheet of reinforced concrete that floats over that great space of greater height. Under it, the gallery is also arranged, as an extension of the main living room and dining room, managing to integrate them through large sliding openings, eliminating the limits of each one, linking the exterior with the interior, doubling the space and the surface.
The exterior space develops towards the back of the lot, achieving a certain visual independence from the street. All this culminated by an infinity pool that blends into the green of the back garden.
As a constructive solution, reinforced concrete with exposed boards is adopted in all the structural and enclosure elements. Concrete is combined with thin metal columns and large glass surfaces, to achieve the lightness of the slab floating over the social area, conceived as the heart of the house.


