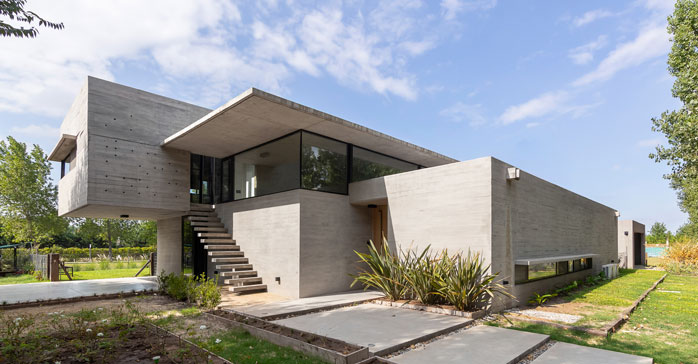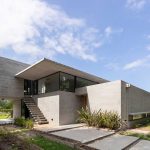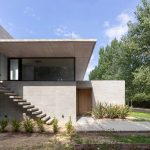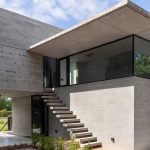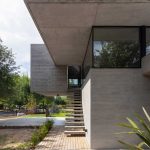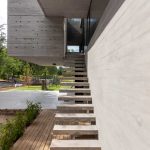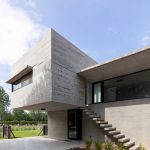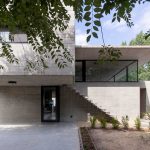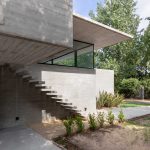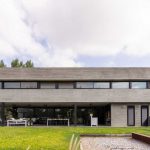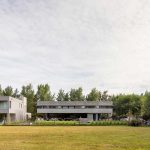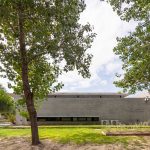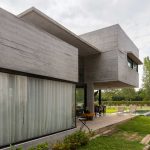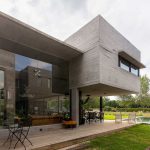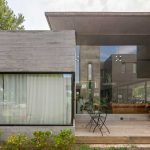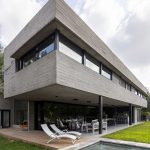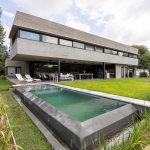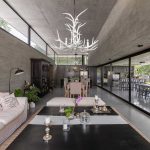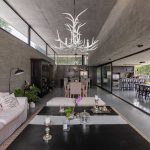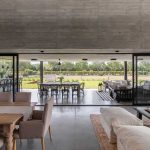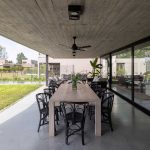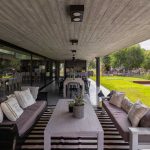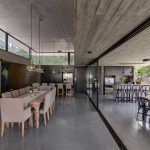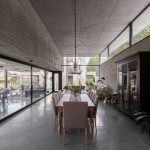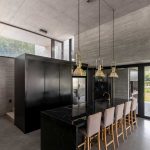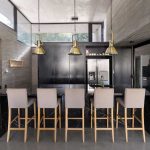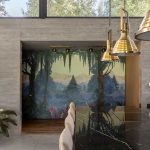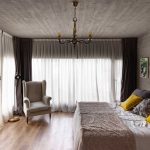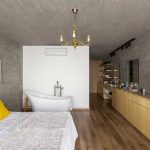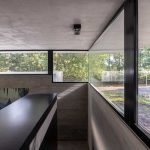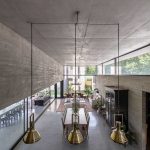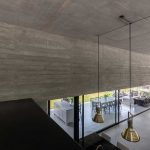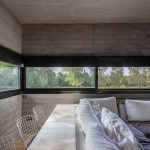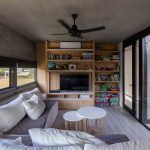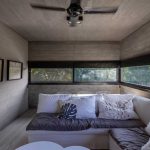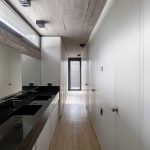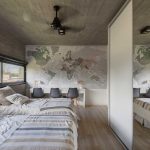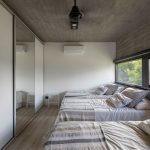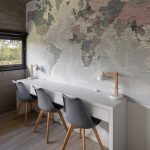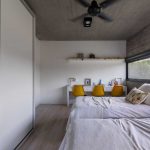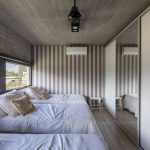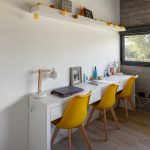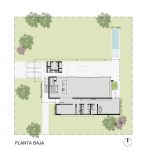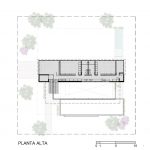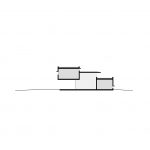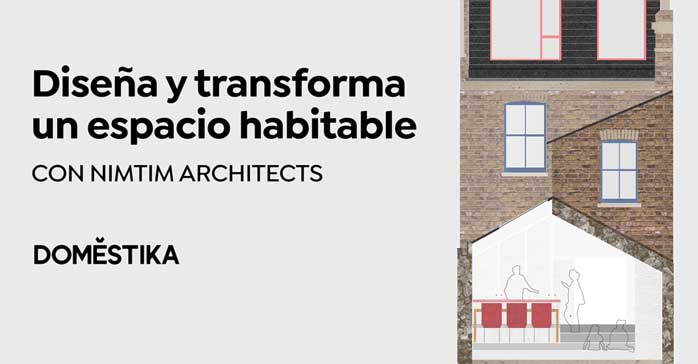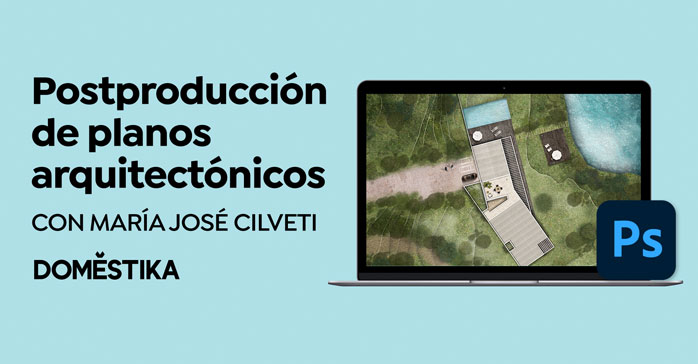Casa IL (Rosario, Pcia. de Santa Fe, Argentina) por Arq. Pablo Gagliardo. Vivienda unifamiliar, ubicada en un barrio cerrado a pocos kilómetros de la ciudad de Rosario, sobre un lote doble en esquina. La casa se conforma básicamente de dos volúmenes, uno sobre el terreno y otro suspendido, conectados por una losa etérea que contiene el gran espacio principal de la casa.
El volumen bajo se cierra a la calle, al sur y aloja el sector íntimo del dormitorio principal, vestidores y estudio, mientras que el volumen elevado se abre al norte y contiene el resto de los dormitorios y áreas de servicio.
La cubierta intermedia cubre la cocina, comedor y estar, se materializa como una delgada lámina de hormigón armado que flota sobre ese gran espacio de mayor altura.
En contraposición, la galería, que duplica la superficie de las áreas sociales de la vivienda, se genera debajo del macizo bloque de dormitorios, conteniendo y controlando el espacio exterior, comedor, estar y parrillero.
Ambos espacios se integran a través de grandes aberturas corredizas, eliminando los límites de cada uno, vinculando el exterior con el interior, duplicando el espacio y la superficie.
Se trabaja el hormigón armado a la vista en todos los elementos estructurales y de cerramiento, combinado con delgadas columnas metálicas para lograr la ligereza de la losa flotando sobre el área social, concebida como el corazón de la casa.
Ficha técnica
Nombre: Casa IL
Ubicación: Barrio cerrado Los Pasos, Rosario, Pcia. de Santa Fe, Argentina
Arquitecto: Arq. Pablo Gagliardo
Colaboradores: Sebastián Larpin, Lucía Galfione, Cecilia Alianak
Construcción: IF Construcciones
Ingeniería: Estudio Garibay – Ingenieros Civiles
Superficie: 336 m2
Año: 2019
Fotografías: Ramiro Sosa
English version
Single-family home, located in a gated community a few kilometers from the city of Rosario, on a double corner lot.
The house is basically made up of two volumes, one on the ground and the other suspended, connected by an ethereal slab that contains the large main space of the house.
The lower volume is closed to the street, to the south, and houses the intimate sector of the master bedroom, dressing rooms, and study, while the raised volume opens to the north and contains the rest of the bedrooms and service areas.
The intermediate deck covers the kitchen, dining room and living room, it is materialized as a thin sheet of reinforced concrete that floats over that great space of greater height.
In contrast, the gallery, which doubles the surface of the social areas of the house, is generated under the massive block of bedrooms, containing and controlling the outdoor space, dining room, living room and barbecue area.
Both spaces are integrated through large sliding openings, eliminating the limits of each one, linking the exterior with the interior, doubling the space and the surface.
Visible reinforced concrete is worked in all the structural and enclosure elements, combined with thin metal columns to achieve the lightness of the slab floating over the social area, conceived as the heart of the house.


