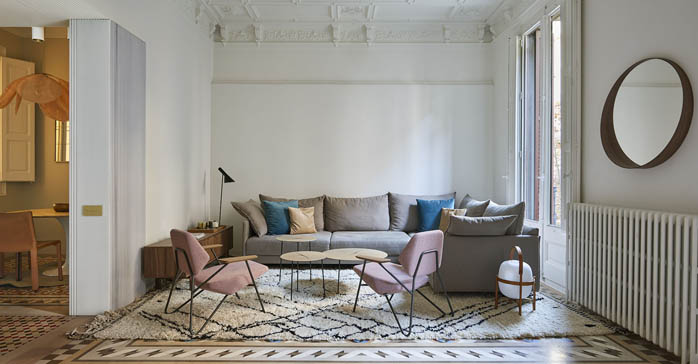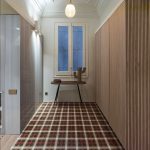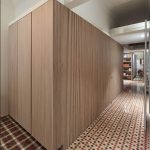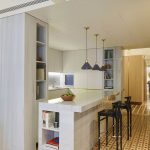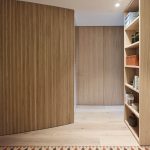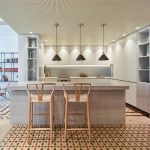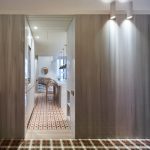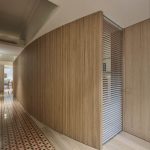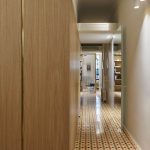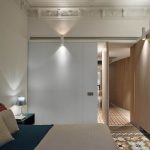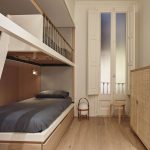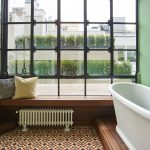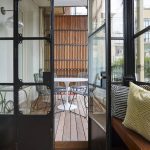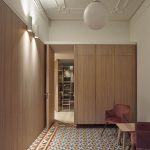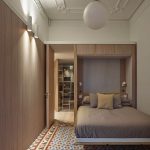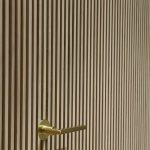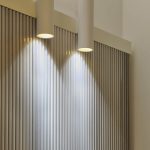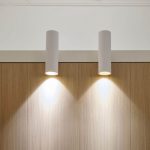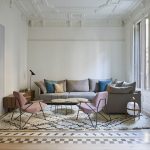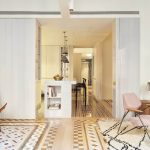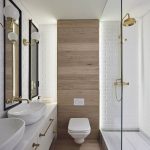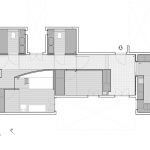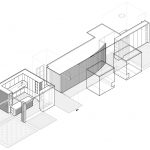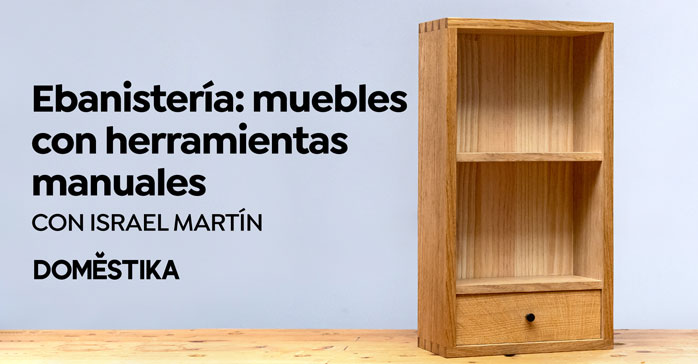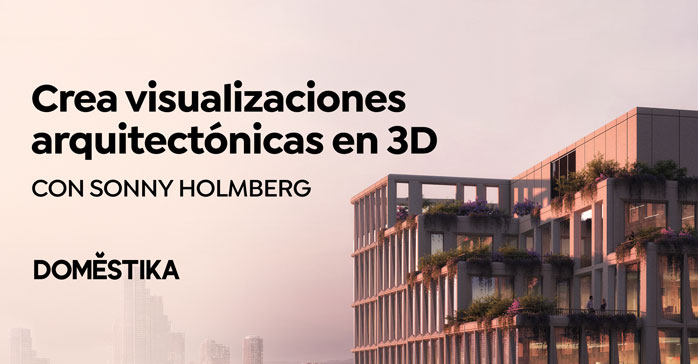Casa HV (Barcelona) por built architecture. Este proyecto sigue la exploración iniciada con la Casa AB sobre lo que supone intervenir en un piso en el Eixample de Barcelona. La propuesta retoma parcialmente las reflexiones iniciadas en el primer proyecto, depurando y desarrollado algunos de los conceptos y soluciones para un programa igualmente doméstico pero ligeramente distinto. A continuación, los desglosamos a la vez que detallamos algunas de las diferencias entre ambos.
El barrio del Eixample se ha convertido en el verdadero corazón de la ciudad, patrimonio urbanístico y arquitectónico de Barcelona. Lo es tanto por el valor artístico intrínseco a sus edificios y fachadas, como por la gran polivalencia y versatilidad que ha demostrado a lo largo del tiempo, adaptándose a cuantas realidades se ha enfrentado la ciudad. Su tejido urbano se ha extendido y acomodado a lo largo y ancho del plano de Barcelona uniendo y cohesionado los diversos barrios históricos que hoy la conforman.
Construido mayoritariamente por inmuebles regios, los pisos se organizan generalmente en dos unidades por planta, pasantes de lado a lado y dando fachada tanto a la calle exterior como al interior de manzana. Está compuesto por viviendas celulares muy compartimentadas cosidas mediante largos pasillos, de techos altos y profusamente decoradas con molduras de escayola, suelos de mosaico Nolla y un exquisito trabajo en la carpintería de ventanas, puertas y demás ornamentos modernistas propios de la época. El proyecto no es más que el último paso en este proceso incesante de mutación y adaptación.
Si bien el primer proyecto goza de mayor iluminación natural, beneficiado por la singularidad que supone dar al chaflán de la manzana y de estar situado en los niveles superiores del edificio, el segundo resulta ligeramente más oscuro ubicado en planta primera y encajado en el centro de la calle. Sin duda su condición longitudinal y entre medianeras lo hacen más arquetípico, pero nos induce a una distribución de corte más convencional dividida en zona de día y zona de noche, siendo completamente distinta a la primera.
Entrando desde el centro de la planta descubrimos de inmediato los tres elementos que articulan la nueva distribución: la nueva cornisa blanca, el mueble longitudinal de roble y las tres piedras de mármol. Tres ingredientes que construyen una secuencia espacial que se va comprimiendo y dilatando interponiendo distintos umbrales que enmarcan las zonas de día y noche y las entradas a los dormitorios y los baños. La estrategia de muebles fijos y revestimientos enmascaran la estructura de muros de carga y los tabiques de la distribución original, propiciando una percepción más diáfana y continua del espacio.
Así el proyecto vuelve a subvertir la distribución original del piso interponiendo un nuevo nivel a 2,50 metros del suelo entre techos y pavimentos de la época. Este nuevo techo es bastante más grueso que su predecesor (que solo era una chapa negra de 5 mm) proponiendo una cornisa de madera lacada en blanco de exactamente 8,4 centímetros de espesor, pensada para recibir la base cuadrada de una serie de apliques tubulares que iluminan arriba y abajo techos y suelos por igual.
Bajo este nuevo nivel encontramos primero el mueble central de madera de roble que se extiende en curva a lo largo de la planta escondiendo tras él las distintas habitaciones del piso. Nuevamente el mueble central hace de biombo entre lo público y lo privado y une longitudinalmente la sala de estar con la habitación polivalente y el balcón posterior atravesando la cocina. En segundo lugar, una secuencia de tres volúmenes entendidos como tres piedras de mármol tallado, sirven para alojar las zonas húmedas del proyecto: de un lado la gran cocina abierta y del otro los dos baños gemelos. Entre todos los cuerpos se dibuja una grieta que atraviesa la planta uniendo la fachada principal con la galería del patio de manzana. Así se logran visiones cruzadas y una mayor entrada de luz natural a la vez que se desdibuja el pasillo central original para acabar unificando todo el espacio.
La selección de materiales naturales en crudo: roble, mármol blanco y latón, obedece a la voluntad de permanecer neutral ante la exuberante y colorida ornamentación modernista del piso. Sencillamente se ha optado por un fresado vertical, aplicado por igual sobre el mármol y madera, que alterna las superficies lisas y brillantes con las texturas rugosas y mates. Así se dota de mayor profundidad y sombra al conjunto para que se aprecien mejor los volúmenes en detrimento de los planos. A nuestro entender un sutil grado de sofisticación técnica en lo que ha sido una intervención que por lo general se deseaba sobria y discreta para no discutir el carácter modernista del piso.
En la misma línea, tanto el mueble central como las cajas de mármol se alinean o vuelan sobre los pavimentos de mosaico, evitando en todo momento el contacto para no interrumpir las cenefas, entendiendo una vez más los mosaicos Nolla como alfombras engarzadas en el pavimento de madera perimetral que los rodea.
El centro de gravedad del proyecto es sin duda la cocina. Situada en el centro de la planta literalmente dentro de una gran piedra de mármol, ha sido delicadamente tallada como una escultura abierta a la luz natural proveniente de la fachada. Bajo el techo fresado, el volumen se apoya solamente sobre el perímetro de roble para no pisar en ningún momento los mosaicos. Es un espacio totalmente abierto alrededor de una gran isla de mármol, que conecta las zonas más públicas del salón, comedor y office con la entrada principal y el resto de la casa sin recurrir a puertas o paredes.
Un proyecto para un piso del Eixample debe recuperar y ensalzar sus valores y virtudes originales a la vez que está obligado a introducir nuevos elementos que dialoguen con el pasado de una forma tan singular, sorprendente e innovadora como discreta, flexible y respetuosa. Una intervención siempre al servicio de las personas que vivirán en el piso, propiciando la vida que debe ocurrir en su interior.
Ficha técnica
Nombre: Casa HV
Ubicación: L’Eixample, Barcelona
Oficina de Arquitectura: built architecture
Arquitectos: Diana Carbonell + Jaime Batlle
Project Leader: Jennifer Alvarez
Equipo: Ignacio Arizu + Mariona Mayol + Anna Mirapeix
Project Manager: Juan Abarca
Estructuras: Juan Pablo Rodríguez. AVAC Arquitectes Consultants
Construcción: ACIR STUDIO SL
Principales colaboradores:
Albañilería: ACIR STUDIO SL + Catalin Pana
Carpintería: Fusteria Planella
Metalistería: TM Disseny + Triferrum
Instalaciones: ACIR STUDIO SL + Joan Velasco + Carles Vivó
Mármol: Mármoles Rodon
Mosaicos: Augusto Baquedano
Parquet: Fusteria Planella
Iluminación: Ca2L
Fotografias: Eugeni Pons
Contacto
http://www.built.cat
English version
HV House
«Another apartment in the Eixample»
Barcelona
built architecture
This project follows the exploration initiated with Casa AB on what it means to intervene in an apartment in Barcelona’s Eixample. The proposal partially takes up the reflections initiated in the first project, purifying and developing some of the concepts and solutions for an equally domestic but slightly different program. Here’s a breakdown while detailing some of the differences between the two.
The Eixample district has become the true heart of the city, Barcelona’s urban and architectural heritage. It is so both for the artistic value intrinsic to its buildings and facades, as well as for the great polyvalence and versatility that it has demonstrated over time, adapting to how many realities the city has faced. Its urban growth pattern has spread throughout Barcelona’s plan, uniting the various historical neighborhoods that shape the city today.
Built mostly by regal estates, the floors are usually organized into two units per floor, through from side to side and facing both the outside street and the interior of the block. It is composed of highly compartmentalized cell dwellings sewn by long corridors, high ceilings and profusely decorated with plaster moldings, Nolla mosaic floors and exquisite work in the carpentry of windows, doors and other modernist ornaments typical of the time. The project is just the last step in this relentless process of mutation and adaptation.
Although the first project enjoys greater natural lighting, benefiting from the uniqueness of facing the block’s chamfer and being located on the upper levels of the building, the second is slightly darker located on the first floor and embedded in the center of the street. Undoubtedly its longitudinal condition and between dividing walls make it more archetypal, but it induces us to a more conventional distribution divided into day area and night area, being completely different from the first.
Entering from the center of the apartment we immediately discover the three elements that organize the new distribution: the new white cornice, the longitudinal oak furniture and the three marble stones. Three ingredients that build a spatial sequence that is compressed and widened by interposing different thresholds that frame the day and night areas and the entrances to the bedrooms and bathrooms. The strategy of fixed furniture and coatings mask the structural walls and partitions of the original distribution, leading to a more open and continuous perception of the space.
Thus, the project reconverts the original distribution of the apartment by interposing a new level 2.50m from the floor between ceilings and pavements of the time. This new ceiling is much thicker than its predecessor (which was only a 5mm black sheet metal) proposing a white lacquered wooden cornice exactly 8.4 centimeters thick, designed to receive the square base of a series of tubular wall lamps that illuminate up and down ceilings and floors alike.
Under this new level we first find the central oak wood furniture that extends in curve along the floor hiding behind it the different rooms of the floor. Again, the central furniture consists of a divider between the public and the private and joins longitudinally the living room with the multipurpose room and the back balcony through the kitchen. Secondly, a sequence of three volumes understood as three carved marble stones, serve to accommodate the wet areas of the project: on one side the large open kitchen and on the other the two twin bathrooms. Between all the bodies is drawn a crack that crosses the floor linking the main facade with the gallery of the patio of the block. This achieves cross-visions and a greater entry of natural light while blurring the original central corridor to end up unifying the entire space.
The selection of natural raw materials: oak, white marble and brass, obeys the desire to remain neutral facing the lush and colorful modernist ornamentation of the floor. Vertical milling has been applied equally on marble and wood, which alternates smooth and shiny surfaces with rough and matte textures. This gives the whole a greater depth and shadow so that volumes are better appreciated to the detriment of the plane surfaces. In our view a subtle degree of technical sophistication in what has been an intervention that was usually desired sober and discreet so as not to rival with the modernist character of the house.
In the same way, both the central furniture and the marble boxes are lined up or fly over the mosaic pavements, avoiding at all times contact so as not to interrupt the borders, understanding once again the Nolla mosaics as carpets set on the perimeter wood pavement that surrounds them.
The center of gravity of the project is undoubtedly the kitchen. Located in the center of the floor literally inside a large marble stone, it has been delicately carved as a sculpture open to natural light from the facade. Under the milled roof, the volume rests only on the oak perimeter so as not to step on the mosaics at any time. It is a fully open space around a large marble island, which connects the most public areas of the living room, dining room and office with the main entrance and the rest of the house without resorting to doors or walls.
A project for an apartment in Eixample must recover and emphasize its original values and virtues while being obliged to introduce new elements that dialogue with the past in such a unique, surprising and innovative way as discreet, flexible and respectful. An intervention always at the service of the people who will live in the floor, fostering the life that must occur inside.


