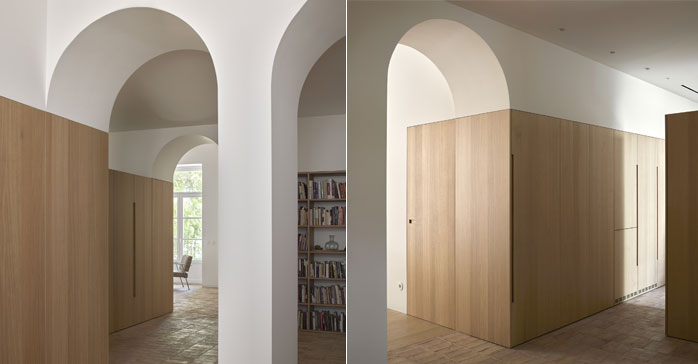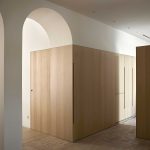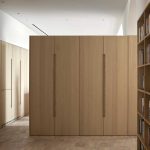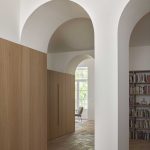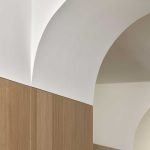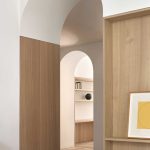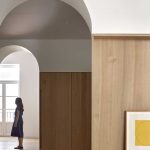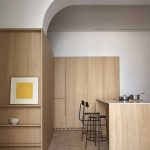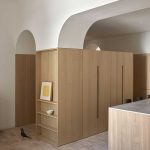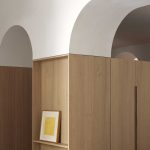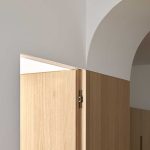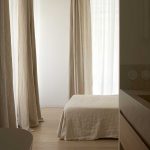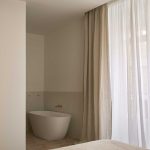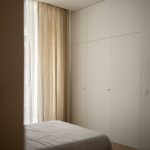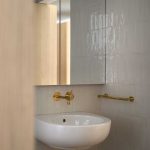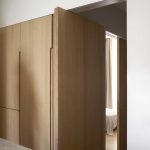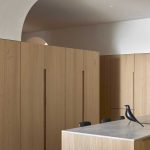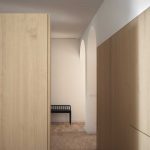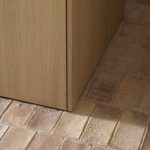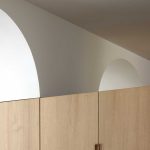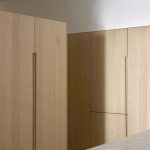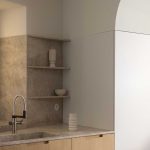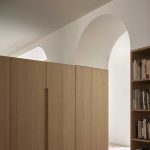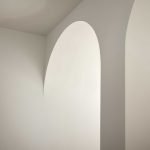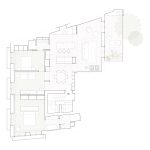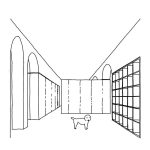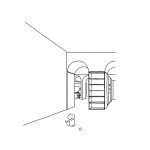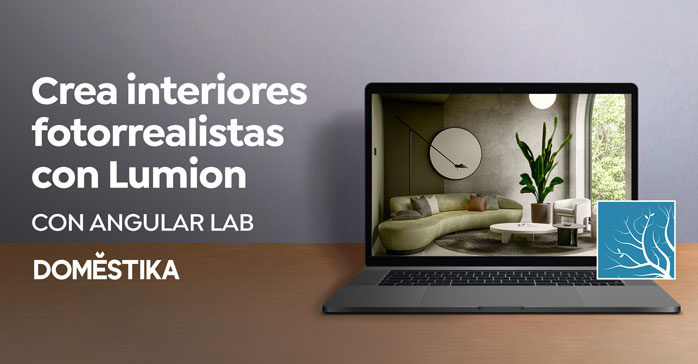Casa GOB 17 (Barrio La Xerea, Valencia, España) por DG Arquitectos + Gosende Navarro Studio. En este proyecto de reforma y diseño interior, el estudio valenciano DG Arquitectos en colaboración con Gosende Navarro Studio ha recuperado las texturas y las formas naturales cubiertas por años de malas reformas de este apartamento enclavado en un edificio histórico en la zona más señorial del centro histórico de la ciudad de Valencia para una familia que ha cambiado la gran manzana por una de las mejores ciudades para vivir según el New York Times.
Casa GOB 17 trata sobre la transición, sobre el movimiento. Cambiar la «Gran Manzana» por el Mediterráneo más que un acto de voluntad, es un desafío transversal. Cada vez más personas deciden saltar el charco y eligen la ciudad que en los últimos años acapara los rankings de las mejores ciudades para vivir, Valencia: Una ciudad con un clima impecable, extremadamente cercana y una excelsa cultura festiva que impregna de calor a sus habitantes.
Al fin y al cabo las ciudades las vivimos en un momento concreto de su historia. Cambian y crecen al igual que sus habitantes en un devenir constante, un constant motion que te obliga a cambiar con ellas. La pareja protagonista de este proyecto decidió que era momento de cambiar la tranquilidad medida del Mid Century estadounidense por el palimpsesto cultural del Mediterráneo.
Encontrar un buen punto de partida fue esencial para la familia protagonista, una pareja con mucha historia, un travieso cachorro y una nueva etapa de sus vidas. Tras numerosas visitas llegó la elegida, una rara avis en el centro histórico de la ciudad.
Cerca del parque del río Turia, un edificio señorial del siglo XIX se erige con sus tres fachadas y un patio interior repleto de árboles. Su interior amplio y luminoso, cuenta una luz compleja que va variando durante el día. Su distribución original, caótica y retorcida, se va adaptando al enclave singular en el que se encuentra, nutriéndose del mismo y encontrando su sitio.
Es curioso pensar que este tipo de espacios tan singulares fueron los que llevaron en esa misma época a los comisionados Randel jr, Morris, Rutherfurd y De Witt a diseñar el gran plan para la Gran Manzana, una retícula perfecta que garantizaría las mismas condiciones de luz y ventilación para todos los inmuebles de la ciudad, evitando que edificios singulares como este, fuesen posibles.
El proyecto busca conectar todos estos elementos, haciendo que no sólo todos los espacios sean partícipes en lo visual, si no que generen un momento, una espacialidad en torno al movimiento y al fluir de los mismos. Dos piezas de mobiliario son las encargadas de organizar el espacio, recibiendo al visitante, dirigiendo su mirada y permitiendo que la presencia de la ciudad permee hasta la tranquila naturaleza interior del patio. Estos volúmenes se posan en el espacio de manera respetuosa, diferenciándose del resto, a la vez que exponiendo la estructura original del apartamento.
La materialidad es compleja y complementaria. Por un lado está la construcción original, densa y maciza, enfatizada formalmente por un peristilo compuesto de arcos en torno al espacio central. Es donde se ubica el corazón de la casa para las protagonistas del relato: el recibidor y la cocina. Estos elementos reciben un tratamiento blanco y abstracto, que contrarresta su peso y lo suma a su atemporalidad.
El resto de elementos que soportarán la calidez y uso del hogar se compone de una paleta de materiales nobles y artesanales, que no sólo buscan realzar el carácter noble del edificio, si no de buscar una experiencia háptica completa. Desde la madera de roble que da forma al mobiliario integrado, hasta el suelo artesanal de barro en color paja, la agradable tonalidad marfil de la cuarcita y acabando por los acentos de latón.
Todo junto compone una armonías de tonos dorados que se reflejan en el blanco de la construcción original y se retroalimentan, integrando así la historia del edificio en el nuevo relato que aportarán nuestras protagonistas.
Ficha técnica
Nombre: Casa GOB 17
Ubicación: Barrio La Xerea, Valencia, España
Proyecto de arquitectura, dirección de obra e interiorismo: DG Arquitectos, Isabel Roger y Daniel González
Colaboradores: Gosende Navarro Studio, Carlos Gosende y Merxe Navarro
Ejecución: AT4 Grupo SL
Carpintería interior: Madentia
Cocina serie Chef Mobalco Valencia
Piedra natural: Taj Mahal Nerinea
Iluminación técnica: Arkoslight
Tarima de madera natural: Schottenwood Tarimas de Autor
Pavimento baldosa de barro cocido manual: Maora
Mecanismos eléctricos: Serie Siza de Efapel
Año de ejecución: 2023
Texto: Merxe Navarro, Brutalment Valencià
Fotografía: Mariela Apollonio
Sitio web: https://www.dgarquitectovalencia.com
Facebook: Arquitectovalencia
Instagram: @dg_arquitecto_estudio
Sitio web: https://www.gosendenavarro.com
Sobre DG Arquitectos
Isabel Roger y Daniel Gonzalez, ambos arquitectos desde 2005 por la ETSAV, son DG Arquitectos un estudio de arquitectura e interiorismo con sede en Valencia especializado en obra nueva, reforma y rehabilitación. Desde el céntrico barrio de Velluters practican una arquitectura relajada y sencilla con cuidados detalles interiores pensados ??para dialogar con el espacio y su entorno.
Sobre Gosende Navarro Studio
Carlos Gosende y Merxe Navarro conforman el estudio de arquitectura e interiorismo Gosende Navarro Estudio en 2017 en Valencia. Desarrollan proyectos en Valencia, Las Palmas de Gran Canaria y Santiago de Compostela conectando la geografía española a través del diseño y la dirección de arte integral que abarca desde el diseño gráfico, la selección de mobiliario y obras de arte, la dirección de obra hasta el diseño de las piezas a medida y el desarrollo del proyecto.
English version
Textures and natural shapes of a distinguished apartment in the heart of Valencia’s historial district.
On this remodeling and interior design project, the valencian firm DG Arquitecto, in collaboration with Gosende Navarro studio, has brought back textures and shapes covered by years of remodelings that were shadowing an apartment located in the most noble area of the Valencia’s Historical District, for a family that changed the «The Big Apple» for one of the best cities to live in, according to the New York Times.
The project
GOB17 is about transition, about movement. Changing «The Big Apple» for the Mediterranean is more than an act of will, it is an intricate challenge. Lately, more and more people have decided to cross the ocean to start a new life, and many of them choose a city that beats rakings about the best cities to live in: Valencia, a cozy and walkable city with pristine weather, and a huge festive tradition.
We live in the cities at a certain point in their history. They grow and change as the people that live inside, in a constant motion that forces you to change with them. The protagonists of this story, a family formed by a couple and a playful puppy, decided that it was the right time to change the calculated rationalism of the American Mid-Century for the Mediterranean cultural palimpsest.
Finding a good starting point was crucial. The perfect one is always before the purchase, so no hidden features can conditionate the result. After a good briefing and a detailed study of needs, came the search. Several properties were visited before the chosen one appeared, a «rara avis» inside the Historical District.
Close to the River Turia’s park, a noble building from the XIX century stands on a particular corner with two main façades and an interior patio full of trees. Its original distribution, chaotical and twisted, adapts itself to the singular location, getting nourished from the surroundings and claiming its place. It is funny to think that these kinds of singular and erratic spaces were the ones that, at the same period, the Commissioners Randel jr, Morris, Rutherfurd, and De Witt tended to avoid for the designing of Manhattan’s Plot. The grid ensured the same light and air conditions for all the buildings, perfectly rational, but with no room for improvisation.
This project aims to connect all these elements, making not only that the spaces are visually connected, but creating momentum around the space. Two main volumes organize it, welcoming the visitor, pointing the sight, and allowing the hard and stony city presence to penetrate towards the organic greeny inner nature. They relate with some distance to the preexisting construction, letting the original structures to be exposed.
The materiality is complex and based on a complementary duality. On one side, the original construction, solid and heavy, remarks a central space like a Roman peristylum. This enclosed space is permeable to light, sight, and movement, allowing it to play with transitions across the spaces. Those preexisting elements have an abstract matte white finish for balancing the weight and making it atemporal.
On the other side, the introducing elements have a more contemporary and sober approach. The floor and the custom-made cabinetry support all the functionality while keeping a warm feeling. This is achieved through a natural material palette, not only to enhance the noble character of the building but also to provide a complete haptic experience. Oak veneer on the integrated pieces of furniture, terracotta straw finish flooring, ivory tones from the quartzite that pair the wood tone with the white preexisting walls, and finally the brass accents.
Altogether create a harmony of golden tones reflected in the white finish of the original construction, getting feedback one from the other and integrating the place’s history in the new narrative that will bring the new characters.


