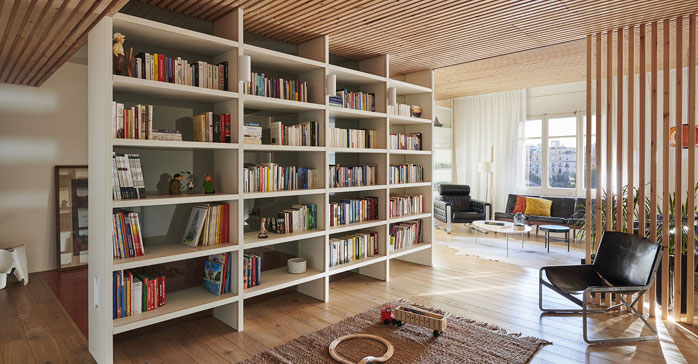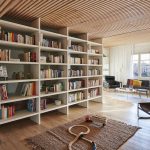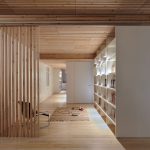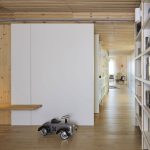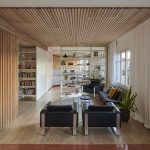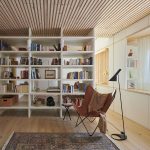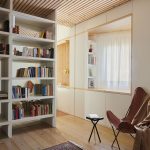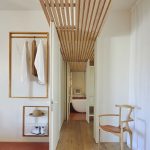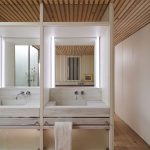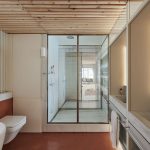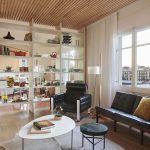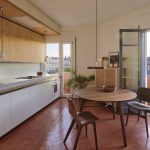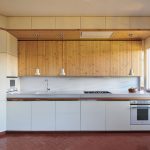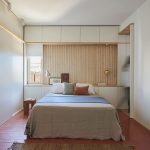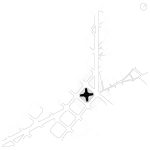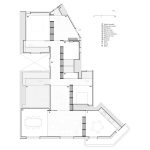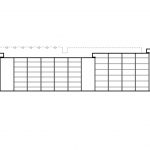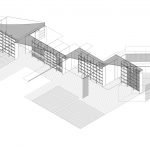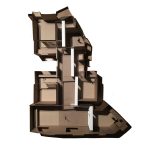Casa GB (Barcelona) por built architecture. Si bien el proyecto se ubica en un edificio sin demasiado interés patrimonial, el piso se encuentra elevado hasta una cuarta planta gozando de unas vistas privilegiadas sobre el Mercado de Sant Antoni. Sin duda su enclave privilegiado en el centro de la ciudad, justo en el límite entre Ciutat Vella y el Eixample, frente a una de las obras maestras de finales del Siglo XIX, es el ingrediente esencial sobre el que giran todas las decisiones de la propuesta.
Erigido en 1882 por Antoni Rovira y Trías y recientemente restaurado por el estudio Ravetllat Ribas Arquitectes en 2007, el Mercado de Sant Antoni es el primer mercado extramuros de Barcelona. Construido sobre los restos del antiguo baluarte de la puerta de la ciudad que le da su nombre, situado en el punto indicado por el propio Cerdà, subvierte la trama habitual de cuadrados achaflanados invirtiendo el esquema de lleno-vacío de la edificación dando lugar a un edificio singular de planta en cruz, que se resuelve mediante una estructura metálica de fundición característica de aquella época. Sobre él, una cubierta a dos aguas de tejas cerámicas esmaltadas en tonos ocres y verdes son el telón de fondo del proyecto.
La propuesta se resuelve mediante una sola idea: una librería que recorre el piso para organizar todo el espacio. Desde el ingreso a la casa, más alejado de la zona de día de lo que convendría, la librería nos recoge y acompaña en una sucesión de cuatro fragmentos que se escalonan y abren en abanico para conducirnos hasta las vistas sobre el Mercado.
Así un solo espacio de estar longitudinal recorre toda la planta generando un espacio fluido en el centro que evita un pasillo largo y cerrado. La librería es un biombo traslúcido que acoge tantos libros, ajuar, y demás pertenencias como sea necesario, según el uso que se produce en cada momento. Así todas las habitaciones se organizan a ambos lados incluyendo dormitorios, baños, cocina, biblioteca y sala de estar.
De la misma manera que sucede en planta con la librería, en sección, el falso techo de listones de pino repite el gesto de irse escalonando, dilatando y comprimiendo el espacio en altura según el ancho de la estancia de su uso, para acabar con la mayor altura en la sala de estar junto a la fachada principal. Así el techo parece más alto en su momento álgido sobre el mercado. En cada sector, la librería va distanciando sus baldas horizontales de forma más o menos separada como si de un acordeón se tratase.
Este velo le da personalidad y continuidad al espacio central, combinando los usos de estudio, biblioteca, distribuidor y sala estar. A su vez esconde todas las instalaciones de aire acondicionado de la casa. El techo en su cota inferior se extiende al interior de los dormitorios como repisas de uso, no solo para incorporar los retornos, sino para prolongar el espacio y vincularlo al espacio central y a los baños que quedan más recogidos.
Ficha técnica
Nombre: Casa GB
Ubicación: Barcelona
Oficina de arquitectura: built architecture
Arquitectos: Diana Carbonell + Jaime Batlle
Jefa de Proyecto: Jennifer Álvarez
Equipo: Ignacio Arizu + Mariona Mayol + Anna Mirapeix
Cálculo Estructuras: Juan Pablo Rodríguez. AVAC Arquitectes Consultors
Constructora: Built architecture
Carpintería: Fusteria Mefusper + Fusteria Calpema
Metalistería: TM DIsseny
Iluminación: Ca2L
Instalaciones: Joan Velasco + Carles Vivó
Mármoles: Mármoles Rodon
Mosaicos: Augusto Baquedano
Paletería: Catalin Pana
Parquet: Parquets Nadal
Textil: Màteria
Fotografías: Eugeni Pons
Contacto
http://www.built.cat
English version
GB House
A flat in front of the Sant Antoni market
built architecture
Although the project is located in a building without much heritage interest, the apartment is on a fourth floor enjoying privileged views over the Sant Antoni Market. Undoubtedly its privileged location in the center of the city, right on the border between Ciutat Vella and the Eixample, in front of one of the masterpieces of the late S-XIX, is the essential ingredient on which all the decisions of the proposal revolve.
Built in 1882 by Antoni Rovira y Trías and recently restored by the studio Ravetllat Ribas Arquitectes in 2007, the Sant Antoni market is the first market outside the walls of Barcelona. Built on the remains of the old bastion of the city gate that gives it its name, located at the point indicated by Cerda himself, reverses the usual pattern of chamfered squares in its full-void scheme giving rise to a unique building with a cross floor plan, which is built by a metal casting structure characteristic of that time. Above it, a gabled roof of glazed ceramic tiles in ochre and green tones are the backdrop of the project.
The proposal is based on a single idea: a bookcase that runs through the apartment to organize the whole space. From the entrance to the house, farther from the day area than would be convenient, the bookcase picks us up and accompanies us in a succession of four fragments that stagger and open like a fan to lead us to the views over the Market. Thus, a single longitudinal living space runs through the entire floorplan generating a fluid space in the center that avoids a long and closed corridor. The library is a translucent screen that hosts as many books, trousseau, and other belongings as necessary, depending on the use that occurs in each case. Thus, all rooms are organized on both sides including bedrooms, bathrooms, kitchen, library and living room.
Just as it happens on the floor with the bookcase, in section, the false ceiling of pine slats repeats the gesture of staggering, expanding and compressing the space in height according to the width of the room of its use, to finish with the highest height in the living room next to the main facade. So, the ceiling seems highest at its peak over the market. In each sector, the bookcase distances its horizontal shelves more or less separately as if it were an accordion. This veil gives personality and continuity to the central space, combining the uses of studio, library, distributor and living room. In turn it hides all the air conditioning facilities of the house. The ceiling at its lower level extends to the interior of the bedrooms as shelves for use, not only to incorporate the air conditioning returns, but to extend the space and link it to the central space and the bathrooms that are more secluded.


