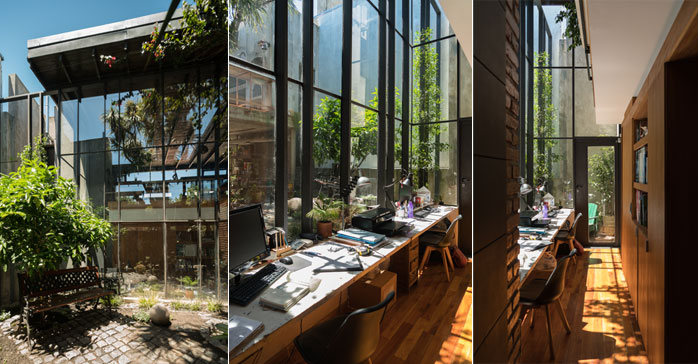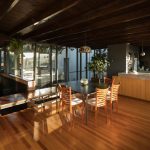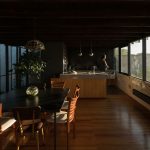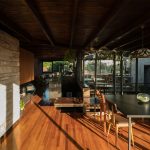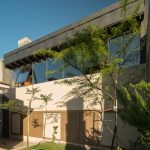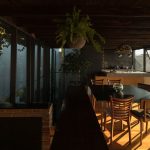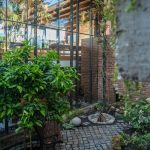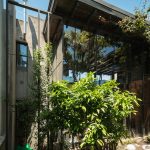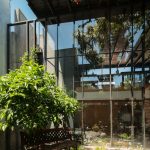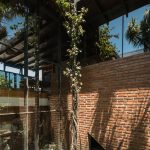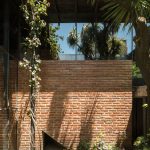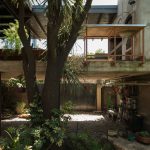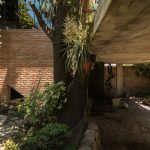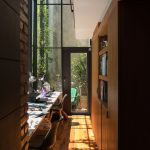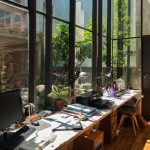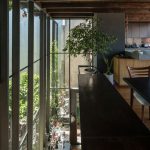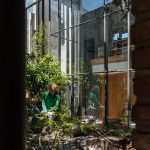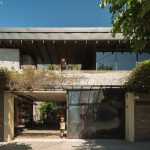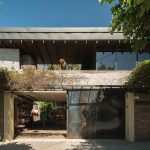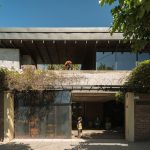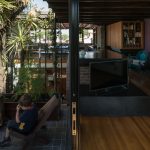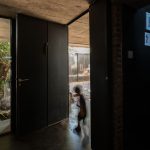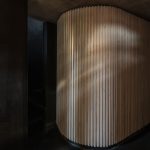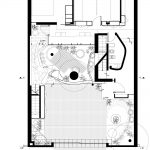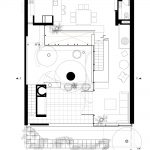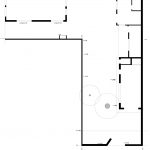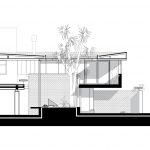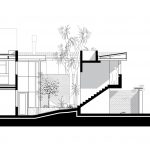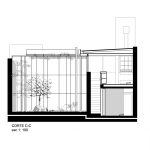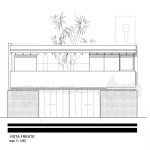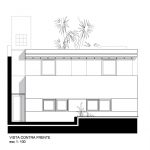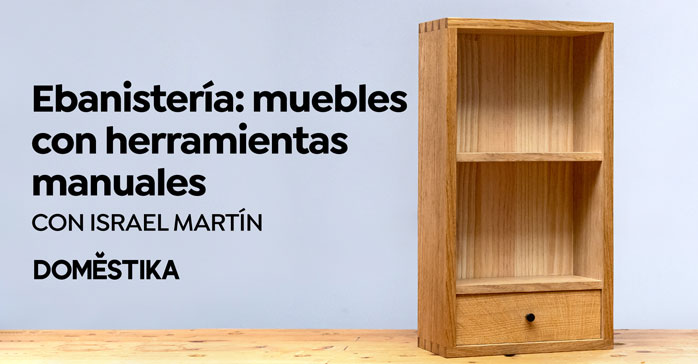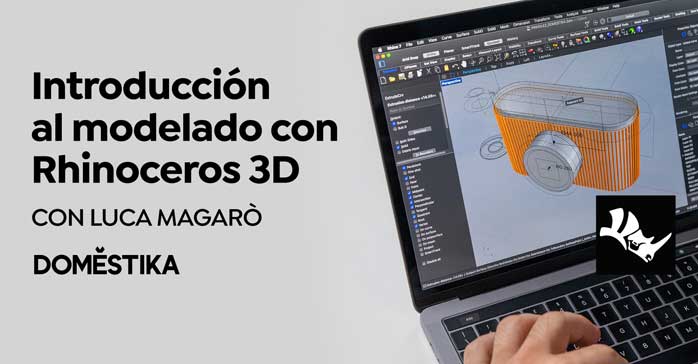Casa Galicia (Mar del Plata, Pcia. de Buenos Aires, Argentina) por LOI Arquitectura. Nos encontramos en un barrio de viviendas unifamiliares de baja densidad que permiten destacar la verticalidad del arbolado urbano de la ciudad. El terreno está unificado en forma de «L», donde el lado más corto presenta una vivienda y el lado más largo un área de servicios propio de la vivienda, cada lado del lote responde a calles y condiciones diferentes.
El terreno se enfrenta al Norte, contiene una construcción de quincho-lavadero-garage de ladrillos visto y presenta un naranjo y una gran palmera. El punto de quiebre de unión de los dos terrenos se lo considera como espacio común y de esparcimiento. Tomamos la parte más larga del terreno, este sector se desprende de la otra parte por una subdivisión que le dan los padres a su hija. Quedando así un terreno de 10 metros de frente x 19 metros de largo.
El programa consistía en una vivienda para un matrimonio y dos hijos, debía contar con un espacio de trabajo y guardado de dos a autos.
Estudiar detenidamente el lugar nos permitió entender que debíamos crear nuestro propio paisaje, potenciar la relación interior-exterior, su relación con lo natural y generar diversos recorridos: el espacio de recuerdos, el espacio de estudio, el espacio de dormir, y los espacios de estar.
El modelo tradicional de la casa se invierte. La planta baja contiene el acceso, dormitorios y baño unidos con el espacio de trabajo en doble altura con acceso independiente desde la calle.
La parte social toma un segundo nivel para lograr alcanzar unas vistas lejanas y poder estar en contacto con las copas de los árboles. El espacio de estar y terraza se desprenden hacia el frente para terminar de abrazar el espacio. De esta manera la propuesta se apoya en lo existente cambiando de funciones, cobijando y respetando la vegetación de la casa del lote anterior.
Mantuvimos la pared de ladrillo visto que era del quincho para lograr un carácter al espacio exterior siendo el corazón de la nueva vivienda, creemos que de esta manera dicho espacio atrapa los sentimientos y recuerdos de lo que fue vivir una infancia en el mismo barrio.
Todas las partes de la viviendas se ubicaron en condiciones que potencien la relación frente y fondo, y buscando un sentido de privacidad propia.
Se accede por un semi cubierto que actúa de lugar de guardacoches y otras veces de espacio de juego, donde permite desde el inicio optar por un recorrido que conecte todos los espacios exteriores o por el recorrido interior propio del funcionamiento de la casa. Esta dualidad de recorridos flexibiliza los usos y todos los espacios adquieren una condición de ambigüedades, siempre entorno al espacio central.
Estructuralmente se resuelve el frente con una viga invertida que toma todo el ancho del lote que nos permitió tener esa flexibilidad de uso bajo ella. Luego es solo tirantería de madera de sección convencional colocada de manera recta que hace toda la cubierta y ofreciendo todo un carácter continuo en la planta alta.
Ficha técnica
Nombre: Casa Galicia
Ubicación: Mar del Plata, Pcia. de Buenos Aires, Argentina
Oficina de Arquitectura: LOI Arquitectura
Superficie construida: 147 m2
Año finalización construcción: 2016
Fotografías: Obralinda
Contacto
https://linktr.ee/loiarquitectura
English version
We are in a neighborhood of low-density single-family homes that highlight the verticality of the urban trees of the city. The land is unified in the shape of an «L», where the shortest side presents a house and the longest side a service area of the house, each side of the lot responds to different streets and conditions.
The land faces North, contains a construction of a quincho-laundry-garage made of exposed bricks and presents an orange tree and a large palm tree. The meeting point of the two lands is considered as a common and recreational space. We take the longest part of the land, this sector is detached from the other part by a subdivision given by the Parents to their daughter. Thus leaving a field of 10.00 mts in front x 19.00 mts long.
The program consisted of a house for a married couple and two children, it had to have a workspace and kept two cars.
Studying the place carefully allowed us to understand that we should create our own landscape, enhance the interior-exterior relationship, its relationship with nature and generate various routes: the memory space, the study space, the sleeping space, and the spaces for to be.
The traditional model of the house is reversed. The ground floor contains the access, bedrooms and bathroom joined with the double height workspace with independent access from the street. The social part takes a second level to achieve distant views and to be in contact with the treetops.
The living space and terrace come out to the front to finish embracing the space. In this way, the proposal is based on the existing by changing functions, sheltering and respecting the vegetation of the house from the previous lot.
We kept the exposed brick wall that was from the barbecue area to achieve a character to the outer space being the heart of the new home, we believe that in this way said space captures the feelings and memories of what it was like to live a childhood in the same neighborhood.
All parts of the houses were located in conditions that enhance the front and back relationship, and looking for a sense of their own privacy.
It is accessed through a semi-covered area that acts as a parking lot guard and other times as a play space, where it allows from the beginning to choose a route that connects all the exterior spaces or the interior route typical of the operation of the house. This duality of routes makes the uses more flexible and all the spaces acquire a condition of ambiguities, always around the central space.
Structurally, the front is solved with an inverted beam that takes up the entire width of the lot that allowed us to have that flexibility of use under it. Then it is only conventional section wooden tie bars placed in a straight way that makes up the entire roof and offers a continuous character on the upper floor.


