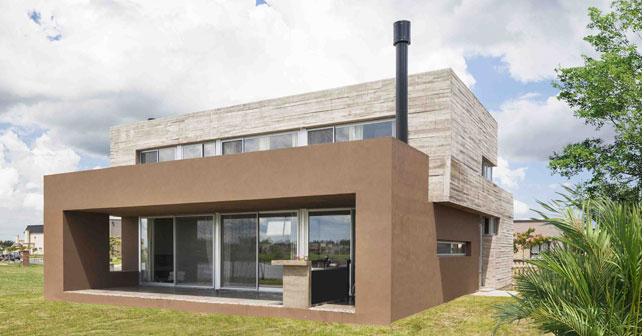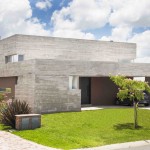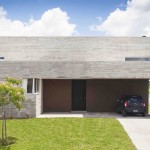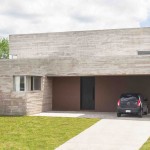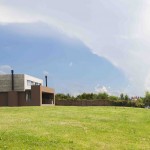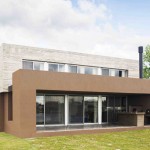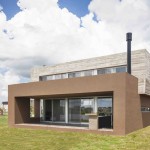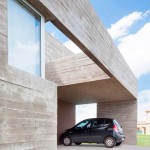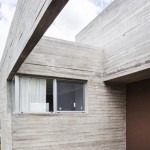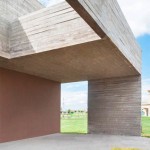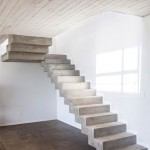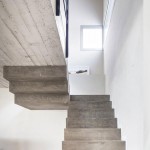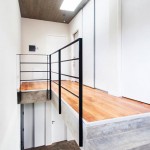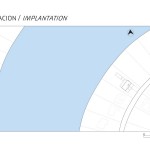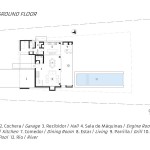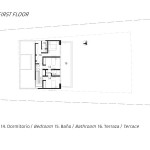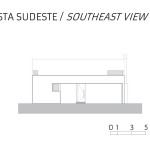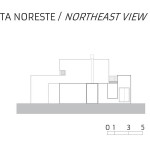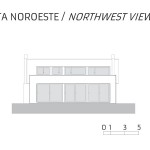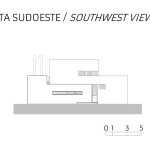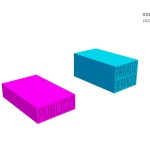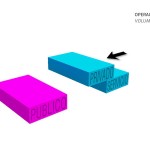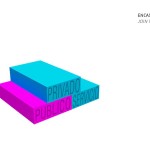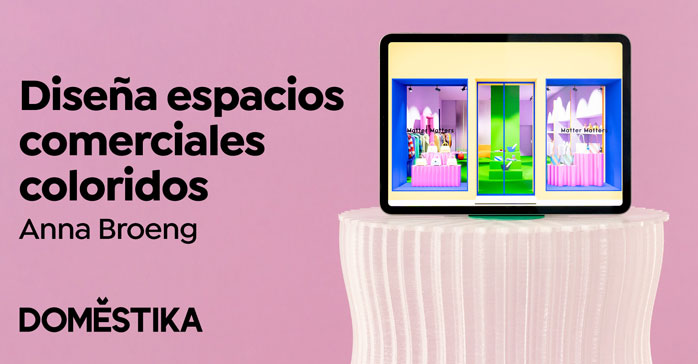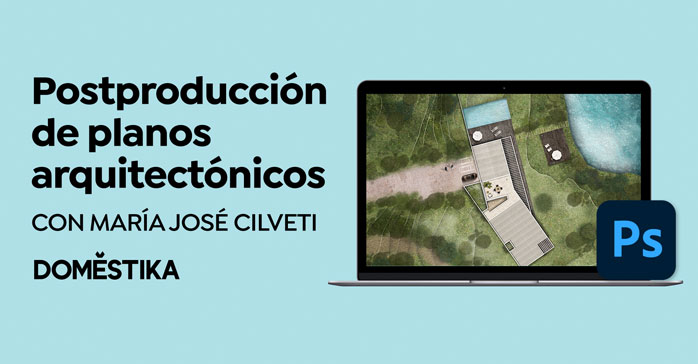Casa FS (Barrio San Francisco, Provincia de Buenos Aires, Argentina) por Speziale Linares Arquitectos. En un barrio cerrado en la zona norte de la Provincia de Buenos Aires, Argentina, se encuentra esta vivienda de 230 m2, que está implantada en un terreno de 943 m2, con fondo a un lago.
La presencia de este gran espejo de agua, la vegetación, el tamaño de los lotes y los retiros (frente, fondo y laterales) que impone la reglamentación del barrio, dan como resultado un paisaje urbano muy poco denso y de gran carácter natural. En este contexto, aparecerá un objeto que buscará expresarse de manera sutil, a través de su simpleza, y funcionará como filtro para generar una variedad de matices (luces, sombras, colores, texturas).
La idea del proyecto giró alrededor de tres conceptos principales: simplicidad, economía y claridad. Buscamos la coherencia entre la tecnología, los materiales de construcción, la resolución morfológica y estética del lenguaje y su consecuente armado funcional. Por lo tanto, la resolución constructiva y estructural coincide con la división interior de los espacios y se expresa directamente en las fachadas.
De este modo, surgen dos volúmenes bien diferenciados por materialidad, forma y uso. Uno es de hormigón visto, se presenta hermético, e interiormente está compartimentado en una serie de habitaciones, ya que contiene los espacios más privados (servicios, en planta baja y habitaciones, en el primer piso). El material resulta de fusionar la piel, la estructura y el cerramiento y aporta modernidad pero al mismo tiempo la expresión propia del trabajo artesanal.
El segundo volumen es estucado, aparece sólo en planta baja y encierra un gran espacio interior-exterior, que contiene los usos más públicos (circulaciones, estar-comedor y galería). En este caso, el color tierra del estuco busca aportar calidez y rusticidad. Ambos volúmenes se trabajan con aventanamientos puntuales en cada ambiente buscando luz natural y visuales pero se conectan fuertemente con el paisaje y el espacio exterior a través de dos grandes huecos, en planta baja.
El volumen de hormigón, se pliega al frente, generando el vacío del acceso y el volumen estucado, tiene una gran perforación al contrafrente que arma la galería corrida como un gran marco al paisaje.
Por otro lado, la casa presenta una dualidad bien marcada entre frente / calle y fondo / jardín. En el primer caso, se plantea muy maciza, siendo la arquitectura una barrera de privacidad, y en el segundo caso, totalmente permeable, borrando casi los límites entre el espacio interior y exterior. Con el mismo criterio, se resuelve la ubicación en planta de cada sector, estando los servicios y espacios de circulación al frente y los ambientes principales o espacios de permanencia, al fondo.
La vivienda entonces, aparece como un pequeño objeto, como resultado compositivo de dos bloques simples que se encastran, que aporta expresión y armonía en un contexto de mucha naturaleza y poca construcción.
Ficha tecnica
Nombre: Casa FS
Ubicacion: Barrio San Francisco, Provincia de Buenos Aires, Argentina
Proyecto: Speziale Linares Arquitectos
Equipo: Arq. Javier Speziale, Arq. Patricia Linares, Arq. Matías Quintela, Arq. Guillermo Gauna, Arq. Agustina Acosta
Asesores: Ing. S. Berdichevsky (estructura)
Tipologia: vivienda unifamiliar
Superficie: 230 m2
Año: 2013
Contacto: http://www.spezialelinares.com.ar
English version
FS House
In a private neighborhood, in the north side of the city of Buenos Aires, Argentina, we find this 230 m2 property, which is implanted in a lot of 943 m2, with a lake at the back. The presence of this large mirror of water, vegetation, lot sizes and withdrawals (front, back and sides) imposed by the regulations of the neighborhood, result in a very sparse and natural cityscape. In this context, appears an object that seeks to express subtly, through its simplicity and that will function as filter to generate a variety of nuances (lights, shadows, colors, textures).
The project idea revolved around three main concepts: simplicity, economy and clarity. We look for consistency between technology, building materials, morphological resolution and aesthetics of language and its subsequent functional distribution. Therefore, the constructive and structural resolution matches the internal division of spaces and is expressed directly in the facades.
In this way, two distinctive volumes by materiality, form and use arise. One is of concrete, appears blind, and is internally partitioned into a series of rooms, as it contains the most private spaces (services, on the ground floor and bedrooms on the first floor). The material results of merging skin, structure and enclosure and brings modernity but also the expression of craftsmanship.
The second volume is coated, appears only on the ground floor and encloses a great indoor-outdoor space, which contains the most public uses (circulations, living and dining room and gallery).
In this case, the earth color stucco gives a warmth and rustic looking. Both volumes are worked with specific windows in each space looking for natural light and visuals but are connected strongly with the landscape and the exterior space through two big holes, in the ground floor. The volume of concrete folds at the front of the house, generating the hole of the acces and the coated volume has a large perforation at the back wich makes appear the gallery as a big frame of the landscape.
Furthermore, the house has a well marked duality between front / street and background / garden. In the first case, it raises very solid, being architecture a privacy barrier, and in the second case, fully permeable, almost erasing the boundaries between interior and exterior space. With the same criteria, is solved the location of each sector being the services and circulation at the front and the main rooms or spaces to stay at the background.
The property then appears as a small object, a compositional result of two simple blocks that are embedded, which gives expression and harmony in a context full of nature and with little construction.


