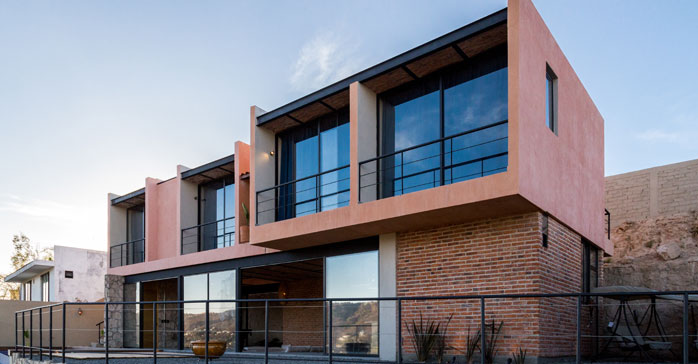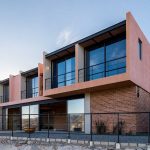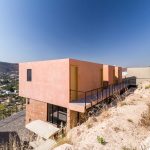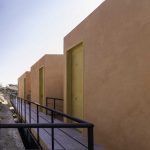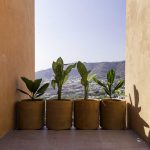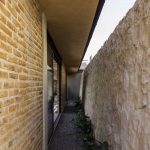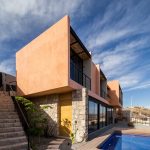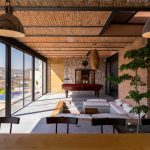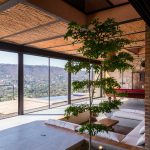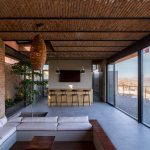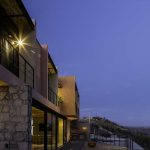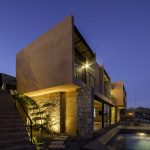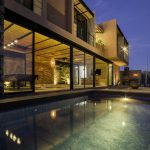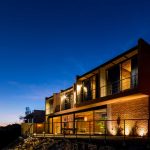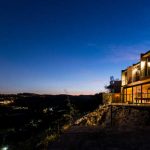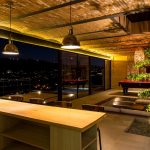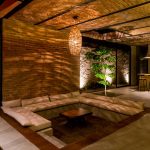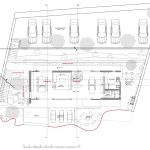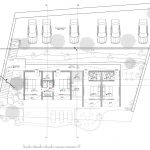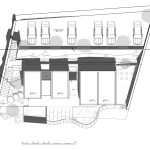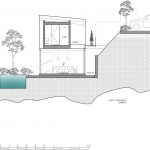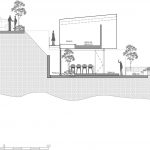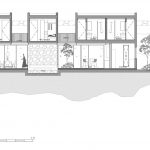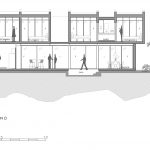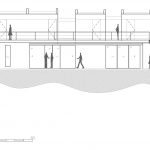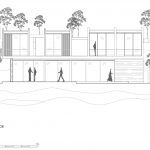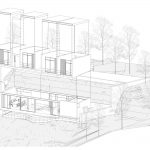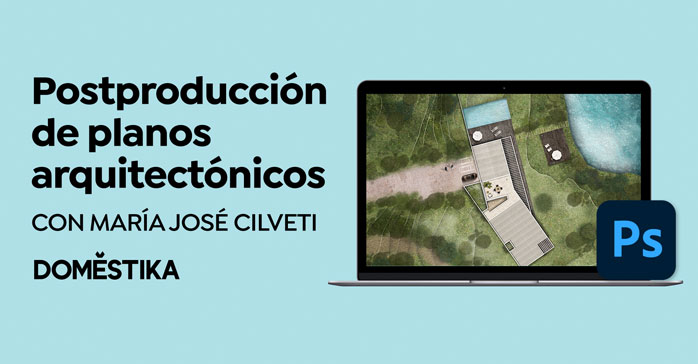Casa Estudio San Esteban (San Esteban, Jalisco, México) por Gil García. El proyecto se localiza a las afueras del municipio de Zapopan, a unos minutos del pueblo de San Esteban, en una zona con excelentes vistas, debido a su mayor altitud, en donde se pueden encontrar cerros para practicar ciclismo, senderismo, y que funge como un lugar para desconectarse de la ciudad.
Casa Estudio San Esteban, fue planteada para ser un refugio de investigación, contemplación y tranquilidad, junto con una fuente de inspiración conectado a la naturaleza que ofrece el paisaje.
Con una planta baja libre, logra diversificarse para que pueda tener una infinidad de usos durante el día y la noche, y en su segundo nivel, con un sistema de módulos independientes, el diseño profundiza en la sencillez de su forma mientras incrementa la entrada de luz natural que genera vistas integrándose al proyecto, y al contar con una circulación al aire libre, se facilita el trabajar y vivir con un equipo de trabajo de diversas personas.
Con un programa simple, el principal reto era hacer más con menos, debido al esfuerzo presupuestal, la materialidad de la casa se expone al desnudo, con enjarres de estuco, tradicionales de las viviendas del pueblo y debido a la complejidad del sitio, y forma en la que se accedía, representó una gran enseñanza para el taller sobre las metodologías constructivas de la región y su mano de obra, exigiendo una alta calidad por sus materiales en bruto, como fueron, las bóvedas de cuña, muros en piedra de la región y ladrillo aparente, con una fusión contemporánea en vigas de acero y grandes ventanales que permiten apreciar el paisaje, pero a su vez, logran un cierre térmico que protege de las condiciones ambientales.
El proyecto comprende y respeta su contexto, pero también entiende sus limitaciones. La morfología del terreno marcó la pauta para el inicio de este proyecto, y los asoleamientos y ventilaciones cruzadas fueron puntos claves al momento de ejecutarla.
Ficha técnica
Nombre: Casa Estudio San Esteban
Ubicación: San Esteban, Jalisco, México
Oficina: Gil García
Autores: Carla Adriana Gil López, Sergio García Navarro
Tipo de proyecto: Residencial
Superficie: 492,17 m2
Año finalización: 2020
Fotografías: Nicolas Covarrubias
Contacto
https://www.gilgarcia.mx
Instagram: @gilgarciarq
Facebook: gilgarciarq
English version
The project is located on the outskirts of the municipality of Zapopan, a few minutes from the town of San Esteban, in an area with excellent views, due to its higher altitude, where you can find hills for cycling, hiking, and which serves as a place to disconnect from the city.
Casa Estudio San Esteban, was conceived to be a refuge of research, contemplation and tranquility, along with a source of inspiration connected to the nature offered by the landscape.
With a free ground floor, it manages to diversify so that it can have an infinity of uses during the day and night, and on its second level, with a system of independent modules, the design deepens the simplicity of its form while increasing the entry of natural light that generates views integrating into the project, and having an outdoor circulation, it makes it easier to work and live with a work team of different people.
With a simple program, the main challenge was to do more with less, due to the budgetary effort, the materiality of the house is exposed to the naked, with stucco jars, traditional of the houses of the town and due to the complexity of the site, and way in which it was accessed, represented a great teaching for the workshop on the construction methodologies of the region and its workforce, demanding a high quality for its raw materials, such as the wedge vaults, stone walls of the region and apparent brick, with a contemporary fusion in steel beams and large windows that allow you to appreciate the landscape, but at the same time, they achieve a thermal closure that protects from the environmental conditions.
The project understands and respects its context, but also understands its limitations. The morphology of the terrain set the tone for the start of this project, and the sunlight and cross ventilation were key points at the time of executing it.


