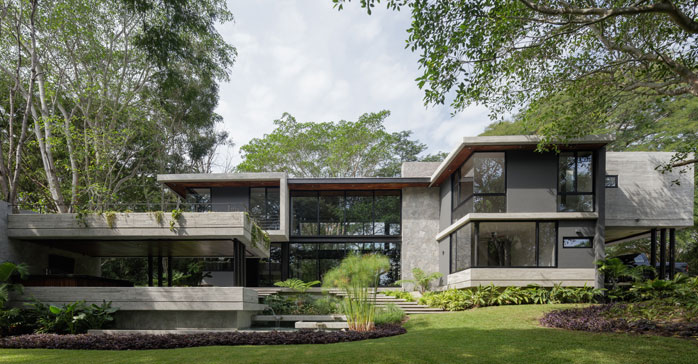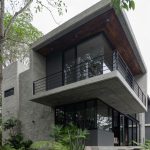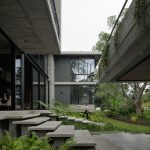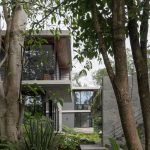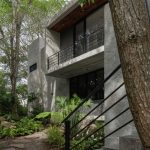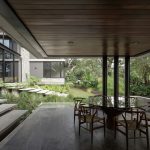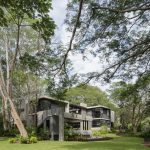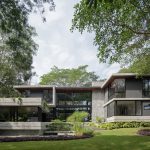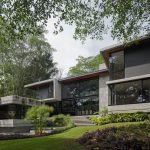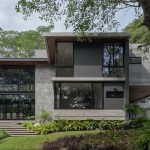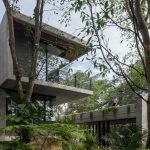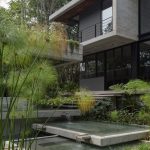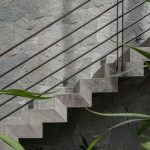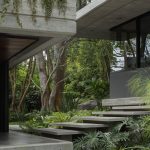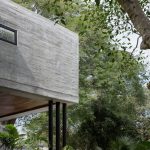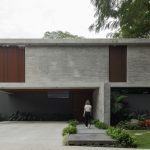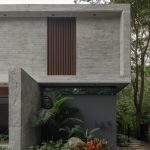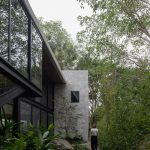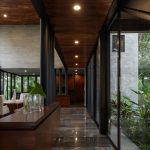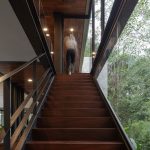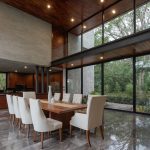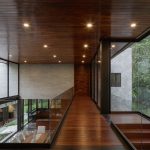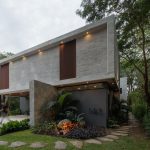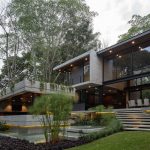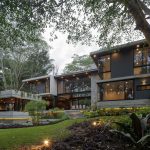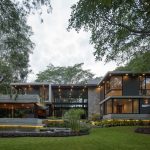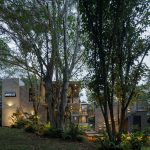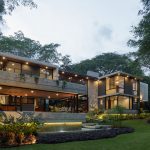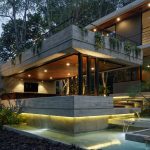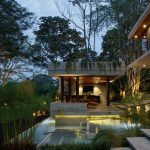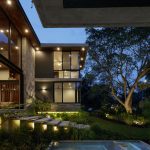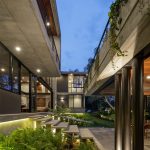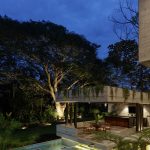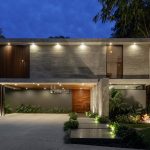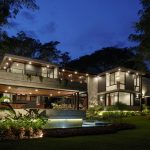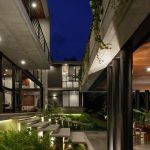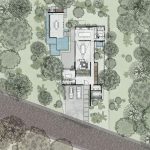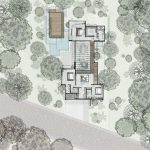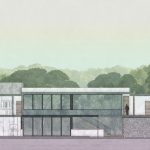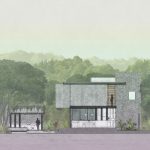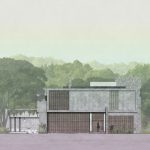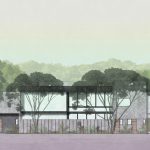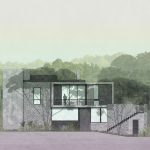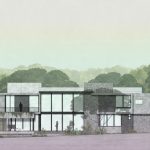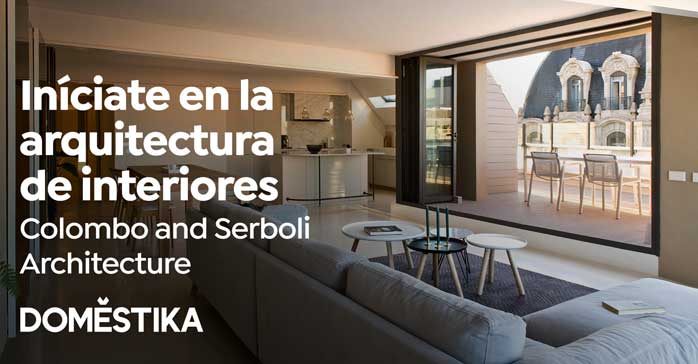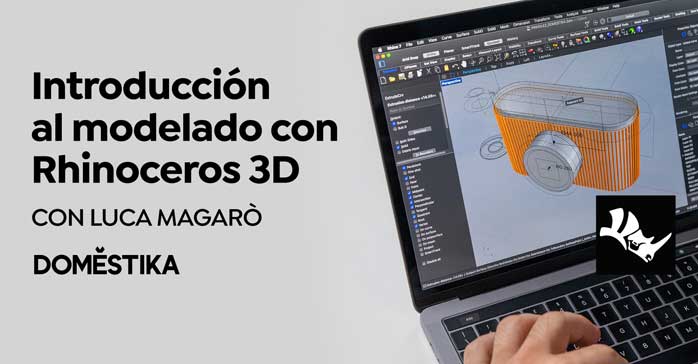Casa Entreparotas (Colima, México) por Di Frenna Arquitectos. Casa Entreparotas es un proyecto que permite a sus habitantes vivir en constante relación con la naturaleza, por consiguiente la premisa de elegir un emplazamiento que enalteciera la relevancia de la vegetación existente y de un pequeño arroyo que se pasea por el terreno. Una variedad de vegetación tropical, donde sobresalen las parotas e higueras, generan una atmósfera selvática que posibilitó el concepto del diseño.
Volúmenes imponentes de concreto que entienden el relieve del sitio, se plasmaron de manera considerada, generando una serie de recorridos para circular la casa. Los trayectos creados, conceden siempre a la vegetación asomarse y consienten al usuario a ir descubriendo la residencia.
Los materiales seleccionados juegan con una gama de colores neutros y pétreos que interpretan la esencia de una ruina perdida entre la selva, donde la arquitectura da un paso atrás para elogiar lo que ocurre afuera y a su vez se dignifica y accede a sus componentes a adquirir una riqueza perceptible, al envejecer junto con el entorno.
La luz, el aire y la lluvia son elementos que rodean continuamente el edificio, la perforación de los grandes volúmenes con ventanas de piso a techo, dan oportunidad a que pequeños jardines se crucen y abracen ininterrumpidamente la casa.
La planta inferior del proyecto alberga el corazón de la residencia; la sala y el comedor que se abren en su totalidad con una doble altura, la cual asimila a una caja de cristal que intersecta el eje principal y difumina los límites entre adentro y afuera, dota de iluminación natural a los espacios, mismos que se conectan a través de escalonamientos que vuelven a apostar por disfrutables recorridos, con la terraza.
Esta última se aparta del resto del programa rodeada de cuerpos de agua intercalados que conceden un vínculo más próximo con el jardín y que también da cabida a un mirador al que se sube a través de una escalera de papelillo para deleitarse con la vista al horizonte.
El nivel más alto, acoge las zonas más privadas. Circulando a través de las escaleras que se colocan en el centro de la casa para continuar con la idea de la importancia de la luz y la conexión directa con el contexto, se accede a un alargado pasillo, cuya perspectiva se amplía con la doble altura de la planta baja, el cual distribuye a las recámaras.
La estructura propuesta solventó la posibilidad de grandes voladizos y espacios libres de muros que se pudieran percibir completamente abiertos hacia la fachada posterior. Fue así que se optó por una estructura mixta de concreto y acero que logró una homogeneidad con la mano de obra artesanal de muros de piedra y madera de parota.
Ficha técnica
Nombre: Casa Entreparotas
Ubicación: Colima, México
Oficina de Arquitectura: Di Frenna Arquitectos
Arquitectos a cargo: Matia Di Frenna Müller
Equipo de Diseño: Matia Di Frenna Müller, Mariana De la Mora
Ingeniería: Ing. Juan Guardado
Paisajismo: Di Frenna Arquitectos
Colaboradores: Matia Di Frenna Müller, Ing. Juan Guardado, Mariana de la Mora
Año finalización construcción: 2019
Superficie construida: 568 m2
Fotografías: Lorena Darquea
Contacto
https://www.difrennaarquitectos.com
English version
Entreparotas house is a project which allows its users to live in a constant relation with nature, therefore the premise of choosing a site that would enhance the relevance of the existing flora and a small stream that passes through the terrain. A tropical vegetation, where the parotas and fig trees stand out, generates a jungle atmosphere that made the design concept possible.
Imposing concrete volumes that understood the site’s topography, were placed in a studied way, generating a series of paths to wander around the house. The created routes, always grant the vegetation to pop out and allow the user to discover the residence.
Selected materials play with a range of neutral and stone-like colors which interpret the essence of a lost ruin in the middle of the jungle, where architecture takes a step back to praise what happens on the outside and also dignifies and favors its components to acquire a perceptible richness as it ages along with the environment.
Light, wind and rain are elements that surround continuously the building, the perforation of big volumes with windows from floor to ceiling, allow the crossing of small gardens which constantly embrace the house.
Downstairs the project harbors the heart of the residence; both living and dining rooms are opened completely with a double height ceiling, which resembles a crystal box that intersects the main axis and blurs the boundaries between inside and outside, providing natural lightning to all the spaces, which are connected through stairs that once again bet for enjoyable passages, with the terrace.
This last one diverges from the rest of the program surrounded by alternated water bodies that reward a closer contact with the garden, and also accommodates a rooftop which you access through a light structured stair to enjoy a moment of sightseeing.
The upper level, hosts the most private zones. Walking through the stairs that are placed in the center of the house, to continue with the idea of the importance of light and the direct connection with the context, you reach an elongated corridor whose perspective is extended with the double height of the ground floor which distributes to the bedrooms.
The proposed structure solved the possibility of large cantilevers and free wall spaces, that could be perceived completely open toward the back facade. This is how a mixed structure of concrete and steel was chosen and achieved a perfect blend with artisan work in stone walls and parota woodwork.


