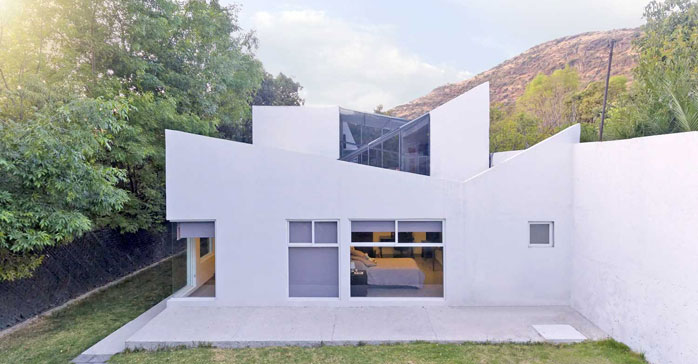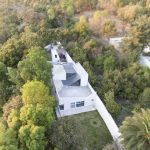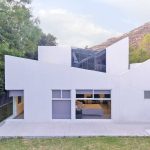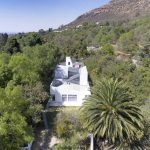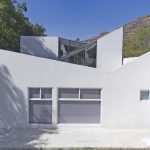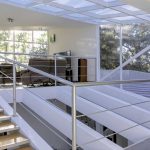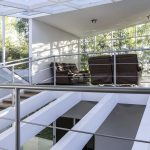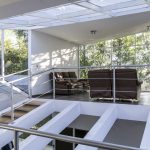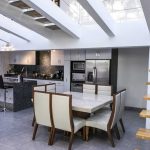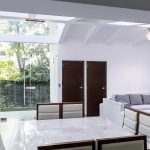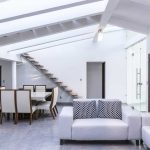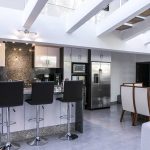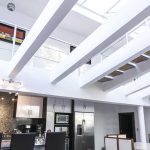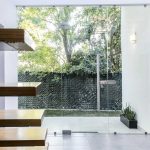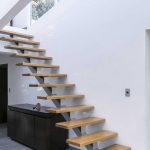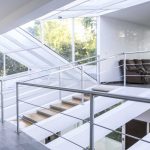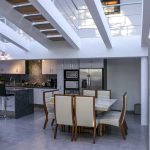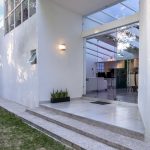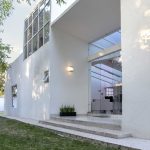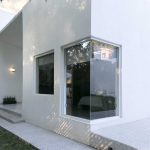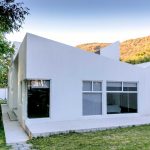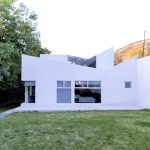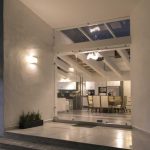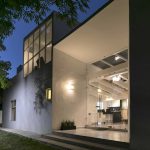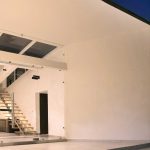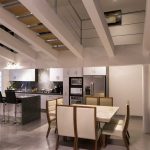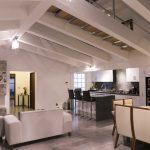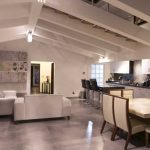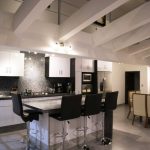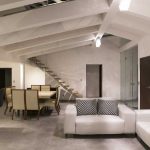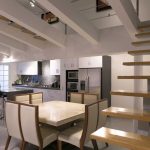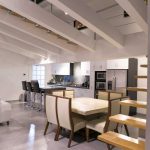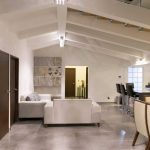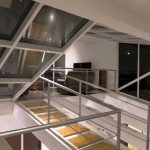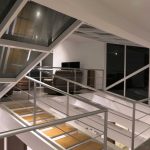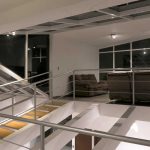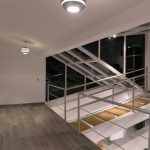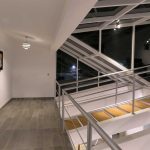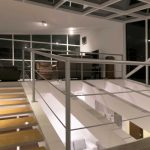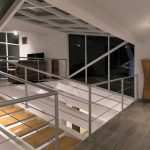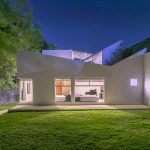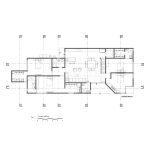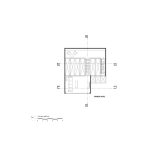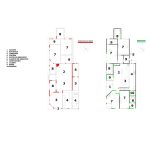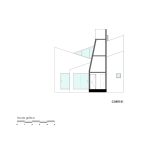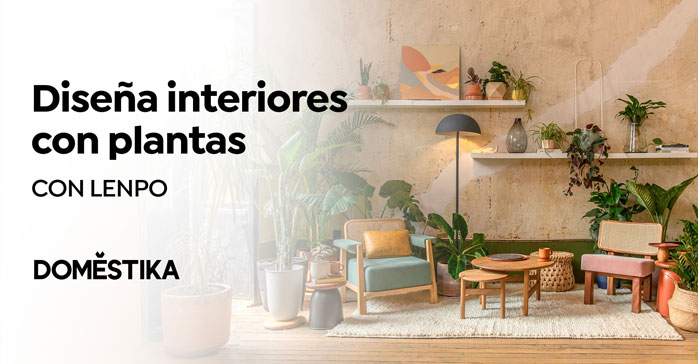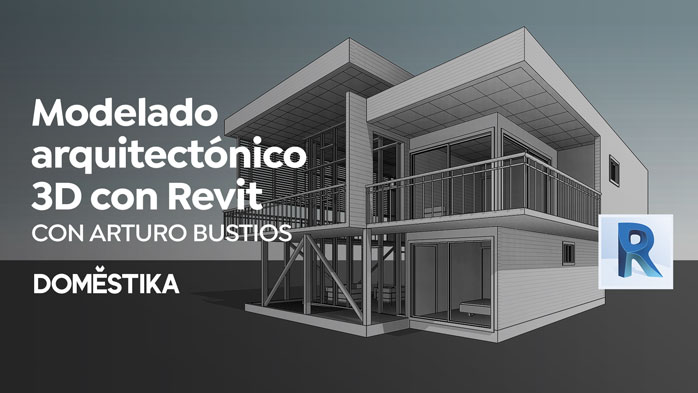Casa en el Bosque (Texcoco, Estado de México, México) por Racma Arquitectura. En un contexto natural de montes rocosos de clima semiárido, justo en la franja verde del terraplén donde corre el canal de riego agrícola, de abundantes árboles frutales, pinos, encinos y árboles frondosos, se encuentra este proyecto, el cual fue una remodelación y ampliación extrema en referencia a lo radical del cambio respecto a la construcción original.
El cliente tenía este terreno de 2500 m2 rodeado de árboles y con vistas hermosas hacia los cerros aledaños, que incluye una casa sencilla, de 120 m2, una sola planta, y en buen estado de conservación, pero muy disfuncional, con espacios fríos, oscuros y sin ventilación, además de una apariencia anodina, que negaba completamente su relación con el entorno natural, y que se perdía fácilmente de vista.
El punto de partida para la intervención consistió en analizar las posibilidades de reutilizar la estructura original, con lo cual se logró salvar aproximadamente el 65% de la construcción original, además de respetar formalmente las diagonales de los techos inclinados, que fueron tomadas como referencia para todo el proyecto, convirtiendo esta diagonal en una constante de diseño.
Empezamos por demoler algunas paredes para juntar áreas y lograr espacios generosos para la zona pública, un área de estar, área de comer y área de cocinar.
Se demolió el techo inclinado a dos aguas de esa zona, pero se salvaron las trabes, con lo cual se introdujo luz y calidez, con el cual se logró tamiz de las sombras proyectadas por el sistema de trabes inclinadas a dos aguas.
A partir de ese primer movimiento de expansión del centro de la casa, se replanteó todo el diagrama de flujos.
Se modificó el acceso, para llegar directamente al área común, las áreas aledañas se convirtieron en las habitaciones, en paralelo se construyeron nuevas áreas de servicios en la planta baja tales como sanitarios, lavandería y patio de tendido.
Además, se agregó en planta alta en desniveles respetando las alturas originales de las cumbreras de los techos inclinados, el área familiar y estudio, se convirtieron también dos magníficos miradores al cerro y creo un contacto más directo con las frondas de los árboles circundantes.
El resultado final resultó en una obra para que todo se notara, casi como una cuestión fundamental que se relaciona directamente con el entorno físico, disfrutando la sombra, la vista y el ambiente de los árboles circundantes que aprovecha para resaltar su propia presencia blanca en medio de los verdes del bosque.
Ficha técnica
Nombre: Casa en el Bosque
Ubicación: Texcoco, Estado de México, México
Despacho: Racma Arquitectura
Arquitecto: Rubén Calderón
Desarrollo del Proyecto: Ana Ramales
Responsable de Obra: Rubén Calderón
Ingeniería eléctrica: José Luis Hernández
Superficie del terreno: 2500 m2
Superficie construida: 200 m2
Fotografía: Antolín Aragón
Contacto
https://www.racma.mx
Instagram: @racmaarq
Facebook: RACMA Arquitectura
English version
In a natural context of rocky mountains with a semi-arid climate, right on the green fringe of the Embankment where the agricultural irrigation canal runs, with abundant fruit trees, pines, oaks and leafy trees. This project is an extreme remodeling and expansion in reference to the radical change with respect to the original construction.
The client had this 2500 m2 plot surrounded by trees and with beautiful views towards the surrounding hills, which includes a simple house, of 120m2, one floor, and in good condition.
Conservation, but very dysfunctional, with cold, dark and unventilated spaces, as well as a nondescript appearance, which completely denied its relationship with the natural environment, and which was I easily lost sight of him.
The starting point for the intervention was to analyze the possibilities of reusing the original structure, which managed to save approximately 65% of the original construction, in addition to formally respecting the diagonals of the sloping roofs, which were taken as a reference for the entire project, turning this diagonal into a design constant.
We started by demolishing some walls to bring areas together and create generous spaces for the public area, a living area, eating area and cooking area.
The gabled pitched roof in that area was demolished, but the beams were saved, introducing light and warmth, which was used to filter the shadows cast by the system of sloping gabled beams.
From that first move of expansion of the center of the house, the whole of the flow diagram.
The access was modified, to reach directly to the common area, the surrounding areas were converted into the rooms, at the same time new service areas were built on the ground floor such as toilets, laundry and laundry patio.
In addition, it was added on the upper floor in unevenness respecting the original heights of the ridges.
From the sloping roofs, the family area and study, they also became two magnificent viewpoints to the hill and created a more direct contact with the fronds of the surrounding trees.
The final result resulted in a work so that everything will be noticed, almost as a fundamental issue that is directly related to the physical environment, enjoying the shade, the view and the atmosphere of the surrounding trees that he takes advantage of to highlight his own white presence in the middle of the greens of the forest.


