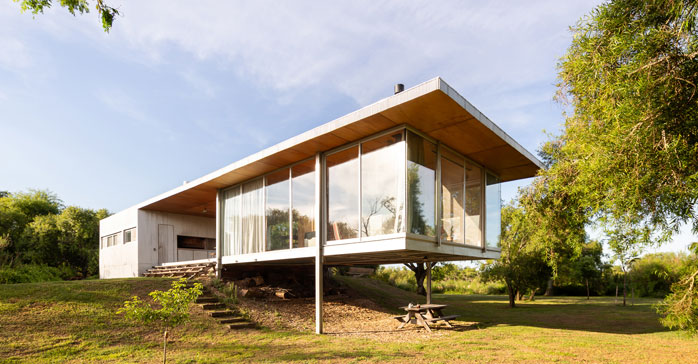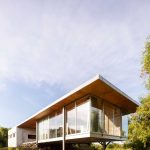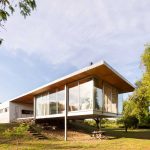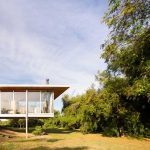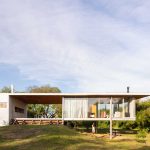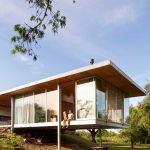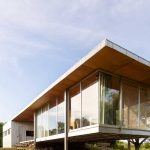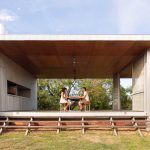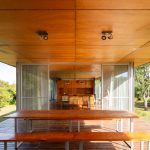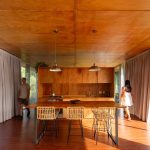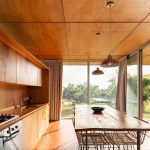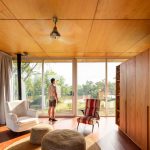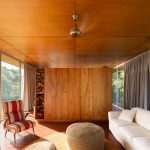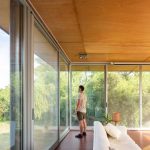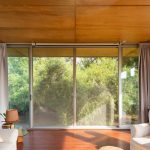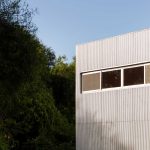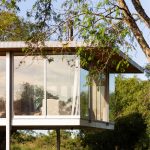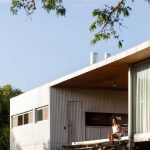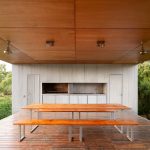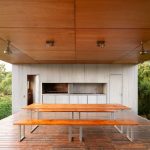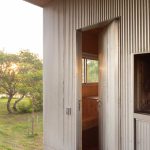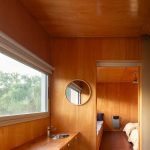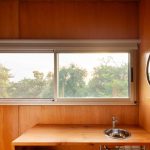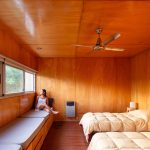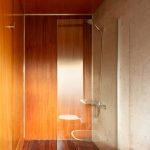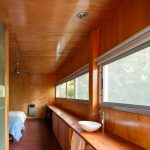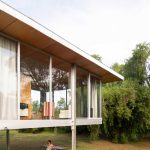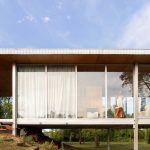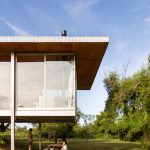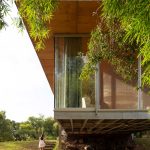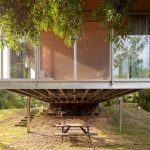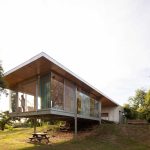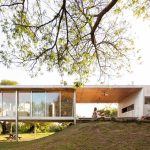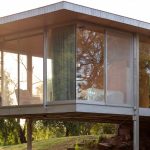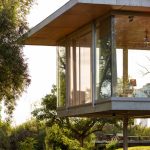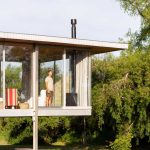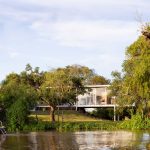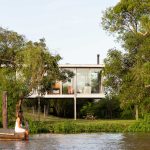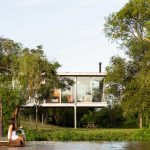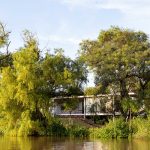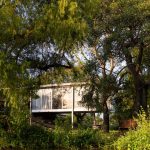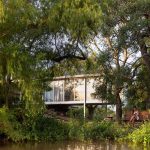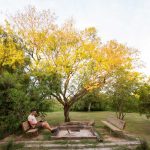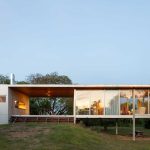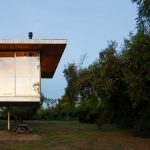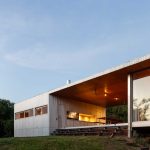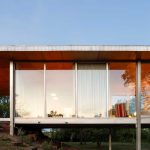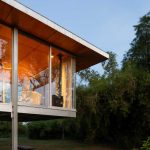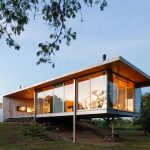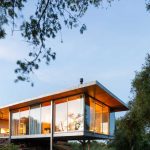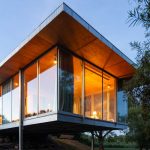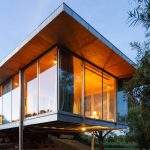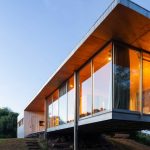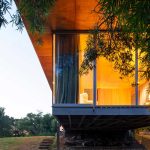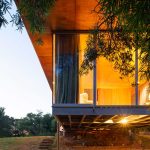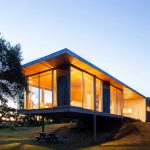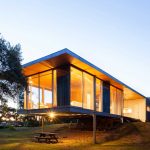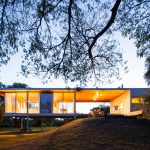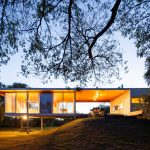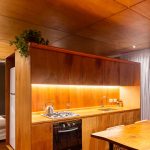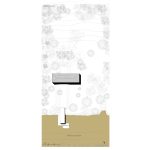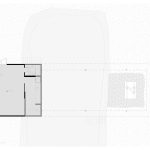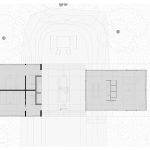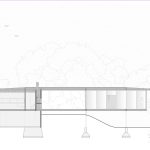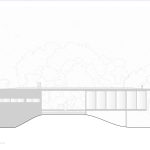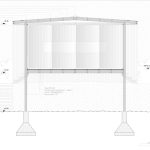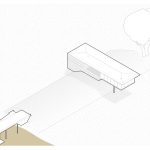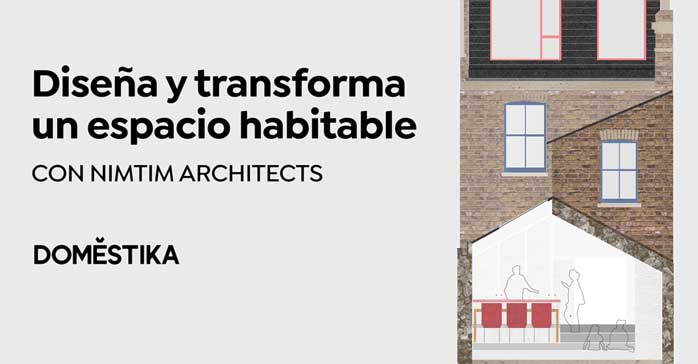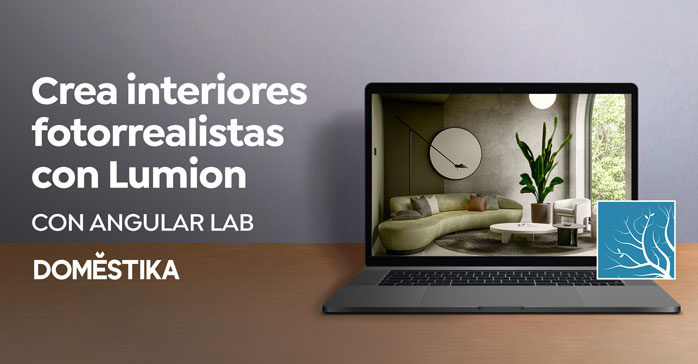Casa El Abrazo (Isla El Chirigüe, Pcia. de Entre Ríos, Argentina) por Arquitecto Mateo Gagliardo. La obra se sitúa en la zona de humedales dentro del Delta del Río Paraná, concretamente en la isla «El Chirigüe» sobre el Arroyo Lechiguana, en la provincia de Entre Ríos. Esta área, reconocida como humedales, se caracteriza por ser zonas de tierra cuya superficie se inunda de manera intermitente, creando un ecosistema híbrido entre lo acuático y lo terrestre.
Las decisiones proyectuales fueron tomadas respondiendo a las características de inundabilidad, del paisaje y la falta de servicios que presenta el sector. De esta manera, el proyecto se implantó a partir de dos ejes principales: El primero (Eje Y) busca alinear y generar un atravesamiento visual y circulatorio entre el río, el muelle, la galería de la casa y un árbol existente al fondo del terreno, cuya singularidad le da nombre a la casa: «El Abrazo». El segundo (Eje X), ya en el interior de la casa, utiliza la galería como espacio conector entre los dormitorios y el área social, permitiendo la conexión con el exterior durante el recorrido y fomentando la convivencia con el paisaje circundante.
La casa se eleva sobre un primer nivel en previsión de posibles inundaciones. Se incorporó un terraplén que facilita el acceso a la misma en caso de inundación, y al mismo tiempo busca integrar la casa con el terreno, mejorando la accesibilidad hacia el interior de la vivienda.
Los diversos espacios de la casa fueron diseñados considerando el nivel de intimidad y servicio que requiere cada área. En la zona más privada se encuentran los baños, dormitorios, depósito y sala de máquinas, construidos en Steel Frame con un revestimiento exterior de chapa Minionda Cincalum e interior con placas fenólicas de virola.
Posteriormente, toda el área destinada a la vida social se presenta como un espacio completamente transparente, buscando integrar la naturaleza al interior y generando una sensación de flotabilidad mediante un voladizo rodeado de las copas de los árboles. Luego en el espacio central se ubica la galería, el cual genera una interacción fluida entre las diversas áreas de la vivienda y el entorno exterior, al mismo tiempo que se configura como un área para grandes reuniones sociales.
Las instalaciones de la vivienda son plenamente autosuficientes, lo que significa que no están vinculadas a ninguna red de servicios externos. La energía eléctrica es generada a través de paneles fotovoltaicos, asegurando una fuente sostenible e independiente. El suministro de agua proviene directamente del río, siendo sometido a un proceso de decantación y cloración que lo convierte en apto para el uso doméstico.
Además, los desechos cloacales son tratados mediante un sistema estático con biodigestor, transformando los residuos en materia orgánica de manera eficiente y respetuosa con el medio ambiente.
Ficha técnica
Nombre: El Abrazo
Ubicación: Isla El Chirigüe, Arroyo Lechiguana, Delta del Paraná, Pcia. de Entre Ríos, Argentina
Arquitecto: Mateo Gagliardo
Colaboradores: Matias Martinez, Brian Ludueña
Ingeniería: Ing. Federico Segnarrata
Superficie: 154 m2
Año: 2022
Fotografías: Ramiro Sosa @ramirososafotografia
Contacto
Instagram: @mateogagliardo
English version
The project is located in the wetlands area within the Paraná River Delta, specifically on «El Chirigüe» island along the Lechiguana Stream, in the province of Entre Ríos. This recognized wetlands region is characterized by intermittent surface flooding, creating a hybrid ecosystem between aquatic and terrestrial environments.
The design decisions were made in response to the flooding, landscape, and lack of services in the area. The project was implemented based on two main axes: The first one (Y-axis) aims to align and create a visual and circulatory connection between the river, the dock, the house gallery, and an existing tree at the back of the terrain. The second one (X-axis), within the interior of the house, uses the gallery as a connecting space between the bedrooms and the social area, fostering a connection with the outside environment and promoting coexistence with the surrounding landscape.
To anticipate potential floods, the house is elevated on a first level. A berm was incorporated to facilitate access during flooding and simultaneously integrate the house with the terrain, improving accessibility to the interior.
The different spaces of the house were designed considering the level of intimacy and service required for each area. In the most private zone, there are bathrooms, bedrooms, storage, and a machine room constructed with Steel Frame, featuring an exterior cladding of Minionda Cincalum sheets and interior with phenolic panels.
Following this, the entire area designated for social activities is presented as a fully transparent space, aiming to integrate nature indoors and creating a sense of buoyancy through a cantilever surrounded by tree canopies. The central space accommodates the gallery, fostering smooth interaction between various areas of the house and the external environment, simultaneously serving as an area for large social gatherings.
The facilities of the residence are fully self-sufficient, meaning they are not connected to any external service networks. Electric power is generated through photovoltaic panels, ensuring a sustainable and independent source. The water supply comes directly from the river, undergoing a process of sedimentation and chlorination that makes it suitable for domestic use. Additionally, sewage waste is treated through a static system with a biodigester, efficiently converting the waste into organic matter in an environmentally friendly manner.


