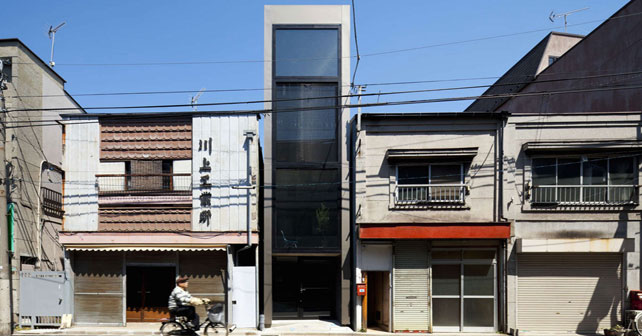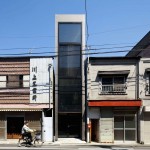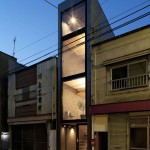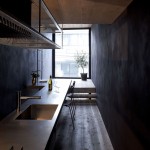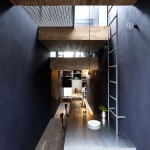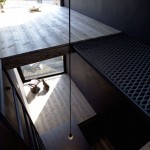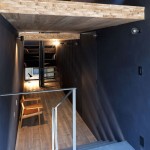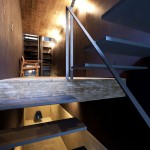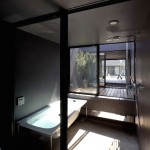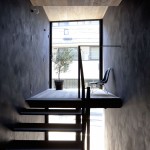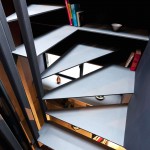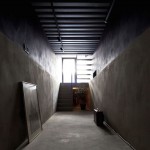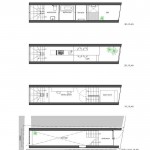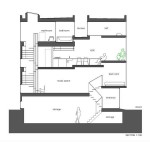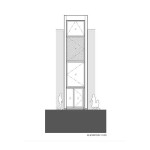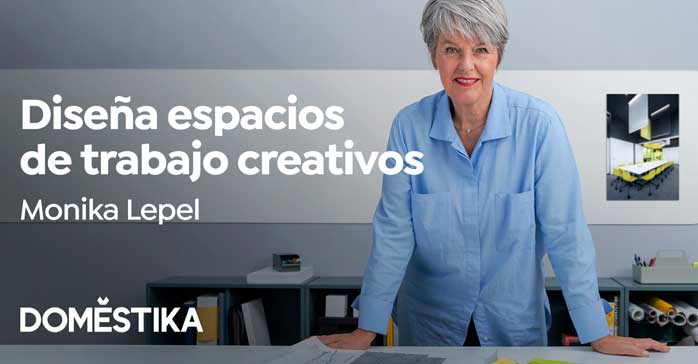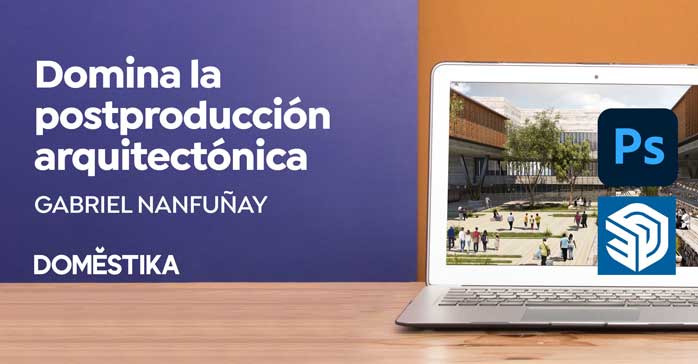Casa de 1,80 m (Toshima, Japón) por YUUA Architects & Associates. Se trata de una vivienda mínima de 1,80 metros de ancho interior desarrollada sobre un estrecho y pequeño terreno de aproximadamente 2,50 metros de ancho por 11 metros de largo.
La casa se diseñó bajo el concepto «una casa con alegría donde las personas y los gatos viven felices». Se trato de preservar la mayor cantidad de espacio posible para proporcionar una sensación psicológica de apertura para los residentes del inmueble.
Se consideró la casa como la sumatoria de pequeños espacios y se diseño un gran contenedor donde esos pequeños espacios se expanden ocupando varios niveles en planta.
Distintos niveles flotantes en un largo y estrecho espacio contienen las necesidades programaticas de la vivienda y generan dicha sensación de expansión espacial.
Luz natural y aire fresco ingresan desde las aberturas ubicadas en el frente, un pequeño patio interior y una abertura en la cubierta de la casa invadiendo todos los ambientes, aprovechando las diferencias de niveles, enfatizando la sensación psicologica de apertura.
La texturas de materiales como la madera, escaleras y estanterias abiertas, medios niveles, colores calmos y profundos y una estructura despojada aportan a la idea de continuiad y profundidad del espacio.
Ficha tecnica
Nombre: Casa de 1,80 m
Ubicación: Toshima, Japón
Proyectista: YUUA Architects & Associates
Año: 2012
Fotos: Toshihiro Sobajima
Contacto: http://www.yuua.jp
English version
1.8-M Width House
The size of the site is approximately width 2.5 m and depth 11 m. This small and narrow piece of land is a typical eels bed site, where one can reach his/her arm from boundary to boundary and feels next buildings standing very tight and close.
We have tried to reserve as much space as possible as well as to provide psychological openness for the resident. The house has been designed following the concept: A house with playfulness where people and cats live happily.
In this project, we have considered a house as an aggregation of small places and designed a space where such «places» expanded in various floor levels. Floating floors in long and narrow space generate the spatial expanse.
Light and fresh air which taken in from openings of frontage and upper side of the building flows into every corner of the house, utilizing the floor difference. Light and air brings psychological utility, and deep and calm color gives sense of depth to the space.
Texture of materials, such as scaffolding boards and marble dust paintings will be an accent to interior of the house. Open shelves placed around the stairs and in the kitchen will provide the spatial openness. Daily household goods fit naturally into the atmosphere, composing the part of interior design.
Structural design was developed by fully considering the singularity of the building shape. Columns and beams were limited to maximize the interior space. Steel-frame construction method adequate to the narrow frontage site condition, EZ stake system, and basement structure that resist against drawing-out power were adopted.
Exterior materials with non-scaffold construction system, open piping routes that can be easily maintained are further adopted to match the uniqueness of the land shape. Natural wind, natural air flow, and utilization of circulator provides the comfortable space.


