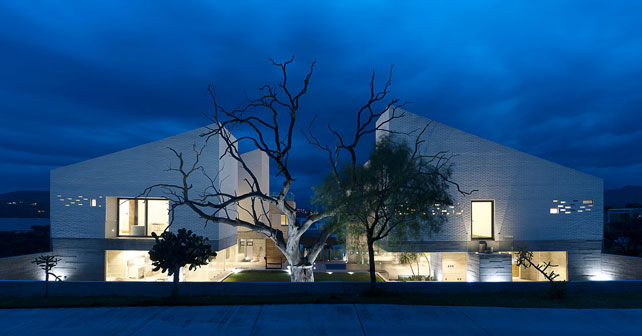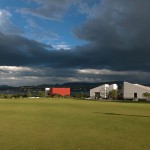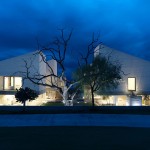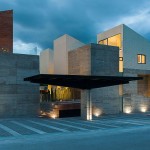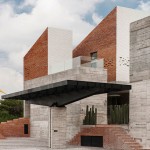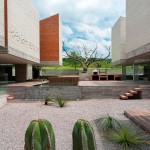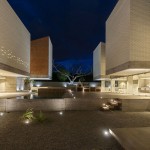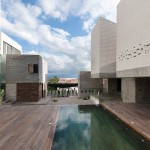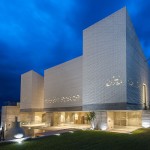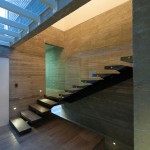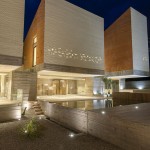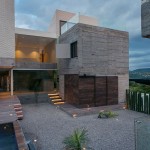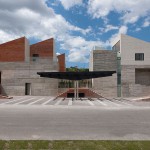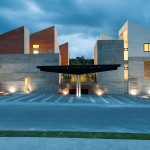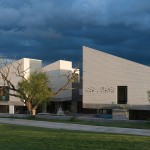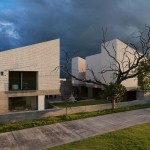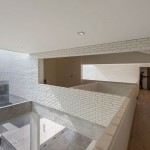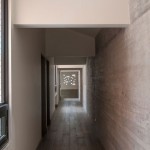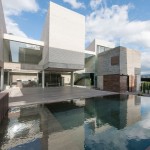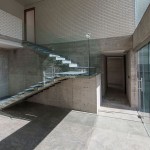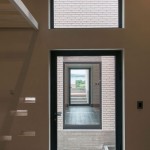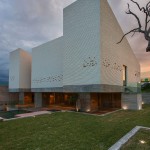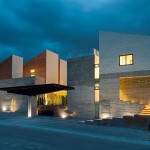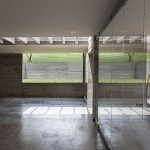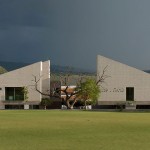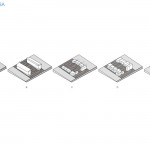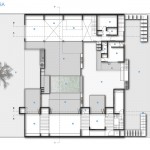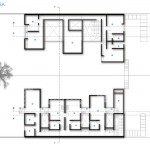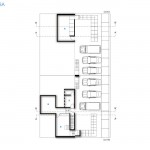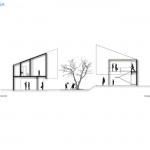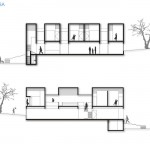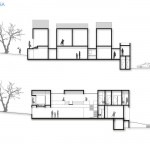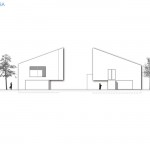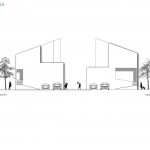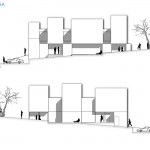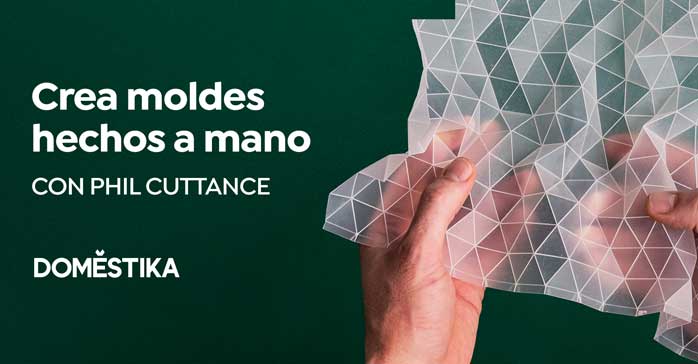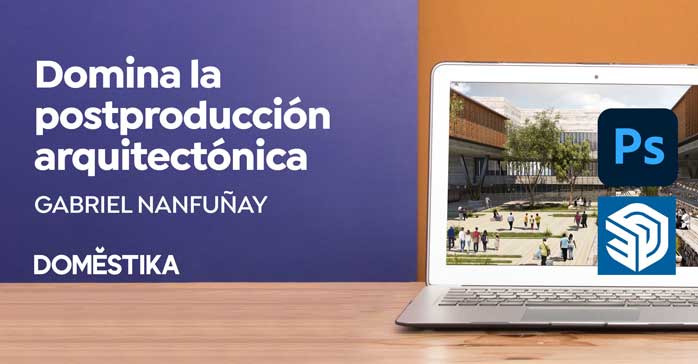Casa DATRI & DASA (Amanali, Tepeji del Rio, México) por [mavarq] Marco Velázquez Arquitecto. Un conjunto de dos casas ubicadas en Club de golf y náutico Amanali, en la ciudad de Tepeji del Rio, Hidalgo. A 45 minutos de la ciudad de México.
El Sitio
Dos terrenos de 14 metros de frente por 36 metros de fondo (504 m2) cada uno, con orientación Norte hacia la parte posterior. El terreno tiene un desnivel del frente a la parte posterior de 4 metros en pendiente continua.
Las restricciones
El fraccionamiento estipula restricciones de área libre de: 6 metros al frente con vista al lago, 7 metros en la parte posterior colindante al campo de golf y 5 metros a lo largo de la colindancia lateral en común.
Los requerimientos
Para casa DASA deberían de ser espacios libres y continuos, una completa comunicación física y visual con las áreas exteriores, un cuarto completo con acceso independiente de la casa y un área de entretenimiento en planta alta que estuviese comunicada de ser posible con todos los espacios de la casa. Materialmente la casa tendría que ser muy sencilla y mínima, el uso del acero, el concreto y vidrio como acabados aparentes predominantes.
Por otro lado, casa DATRI requería de espacios más amplios y a diferencia de su hermana vecina casa DASA, estos fuesen particionados y diferenciados uno de otro, era importante que la experiencia espacial de la casa fuera el de ir descubriéndola al momento de recorrerla. En este caso pedían que los acabados interiores no fuesen aparentes, que en su mayoría estuvieran recubiertos con materiales muy sencillos.
El reto
Diseñar dos casas de fin de semana para dos hermanos con diferentes gustos y requerimientos pero con un objetivo en común: compartir las áreas exteriores. casa DASA aportaría a la sinergia el área de terraza-asador, mientras que casa DATRI compartirá el área de alberca y bodega.
La propuesta: diseñar un conjunto de dos casas
Bajo esta premisa el punto de partida fue tomar como variables principales el asoleamiento, los vientos dominantes, la topografía y el espacio programático en común: alberca y terraza. Los cuales debería ubicarse en la parte central de ambos terrenos. Al paralelo se optó por tomar como modelo volumétrico de referencia el esquema tradicional de la casa de campo con techos a dos aguas.
Una vez analizadas las variables se decidió partir simétricamente en dos al esquema volumétrico inicial. Posteriormente se recorrió cada volumen al extremo opuesto sobre las colindancias laterales de cada terreno dando paso a la creación de un patio central.
Como consecuencia y con la finalidad de personalizar las casas a las necesidades y gustos de cada hermano, se procedió a desarrollar arquitectónicamente cada volumen. Usamos operaciones muy sencillas (estirar, sustraer, separar, dividir) que nos ayudaran a conservar lo más posible el esquema inicial pero que como resultado final definieran el volumen y la experiencia espacial.
Estas operaciones no solo definieron el espacio interior de las casas también se buscó en su manipulación dar forma al espacio entre ellas (área común). Esto se logró creando bolados en los volúmenes de los segundos niveles de ambas casas al mismo tiempo que se manipuló la topografía del terreno generando cuatro terrazas para absorber y aprovechar el desnivel natural del mismo.
La primera es el nivel de acceso y la cochera, la segunda es un jardín desértico contemplativo, el tercero es el nivel de desplante de ambas casas. Este nivel en común es una superficie continua que forma la terraza de cada casa unidas al centro por una alberca recubierta con el mismo material pétreo, logrando una continuidad material y visual de una casa a la otra que difumina intencionalmente la obviedad del foso de la alberca. Por último un área ajardinada en la parte posterior de las casas que busca dar continuidad a la alfombra verde del campo de golf.
Materialmente y con la intención de obedecer a las condiciones estructurales, se buscó que la planta baja de ambas casas fuera de concreto aparente. Lo que facilito que el primer nivel trabajara como parte continua de la cimentación contraponiéndose a las fuerzas de gravedad generadas por el cantiléver en los segundos niveles de ambas casas. Los volúmenes de los segundos niveles son una serie de cuerpos trapezoidales cerrados y macizos hechos en su totalidad de ladrillo aparente.
Ficha tecnica
Nombre: Casa DATRI & DASA
Proyectista: [mavarq] Marco Velázquez Arquitecto
Arquitecto Asociado: Lorenzo Alvarez
Colaboradores: Rene Vallejo, Jazmin Rivera, Iezid Huizar, Delia Cabrera
Construcción: Factor Eficiencia, Fermín Espinosa
Área total de construcción: 10,800 m2
Fecha de terminación: agosto 2014
Costo total de construcción: $0.8 millones
Fotografía: Jaime Navarro
Contacto: http://www.mavarq.com
English version
Casa DATRI & DASA
A two-home complex
The Location: Amanali Golf and Nautical club in the city of Tepeji del Rio, Hidalgo. A 45 minute drive from Mexico City.
The Site: two adjacent plots of 14 metros length by 36 metros depth (504 metros2) each, with the back facing North. The site has a continuous slant of 4 metros from front to back.
The restrictions: The housing complex establishes restrictions of open space: 6 metros to the front, which faces the lake; 7 metros in the back (adjacent to the golf course); and 5 metros alongside the lateral common border of both plots of land.
The requirements: DASA house required continuous open spaces, a complete physical and visual communication with exterior areas, a full room with independent access from the main home, and an upstairs entertainment area accessible and communicated from every other space in the home. The materials used were to be minimal and simple, thus the use of steel, concrete and glass were predominant.
DATRI house, on the other hand, required more spread out spaces and, different from neighboring DASA, that they be partitioned and differentiated from one another. It was important that the spatial experience of this home was such that space would be discovered as one moved from one space to another. In this case, there was an explicit demand for noticeable finishes to the interior that would mostly be covered by the use of simple materials.
The challenge: designing two weekend houses for two brothers with different tastes and requirements who shared an objective: common use of exterior areas where DASA house would contribute its terrace and grill, while DATRI house would share its pool and storage place as contributions to the synergy of the complex.
The proposal: the design of a two home complex.
Under this premise, the starting point was to consider sunlight, dominant wind patterns and topography as our main variables for the pragmatic use of the pool and terrace, which were to be located in the central part of both plots of land. Alongside these considerations, we chose as our volumetric model of reference the traditional country house with two-tiered water rooftop.
Once our variables were analyzed the decision was made to symmetrically split the initial volumetric scheme. Afterwards, each of the construction volumes were pushed to the opposing long ends of the plot in order to create a central common area.
As a result and in order to give a personality to each of the houses according to each of the brother’s tastes and requirements, we began to develop the architecture of each construction. Operations used for this were simple (subtracting, stretching, separating and dividing) and were helpful in conserving the initial scheme as much as possible the result of which, however, would define a unique volume and spatial experience.
The operations not only defined the interior spaces of the houses, but through their manipulation we sought to give form to the space between them: the common outdoor space. This was accomplished with the use of overhangs for second floors of both homes at the same time as taking advantage of the topography of the land by which four outdoor terraces were created to absorb and take advantage of the natural slant in the land.
The first terrace is for the access level and garage; the second is dedicated to a contemplative desert garden; the third is at the level of construction of the houses. This common level is made up of a continuous surface area that makes up the terrace of both houses that are united at the center by a covered pool (the cover is made up of the same stone material), thus accomplishing a visual and material continuity that intentionally blurs the obvious cavity of the pool in the landscape. Lastly, a garden space in the rear of each of the houses seeks to give continuity to the grass covered landscape of the golf course.
Materially, and with the intention of obeying structural conditions, it was sought for the ground floor of both houses to be visibly is made of concrete. This made it easier for the ground floor to also play a role in strengthening the foundations of both houses and countering the gravitational pull of the cantilever used in the second floor. The volumes of the second floors are made up of various solid and closed form trapezoid bodies made up of exposed brick walls.


