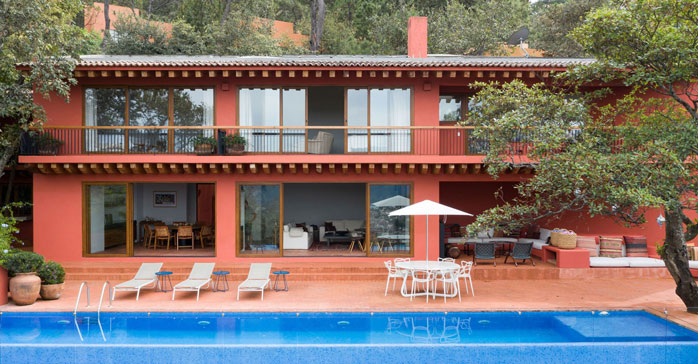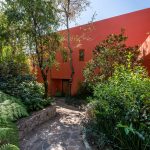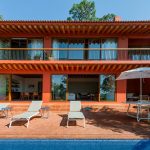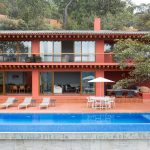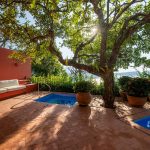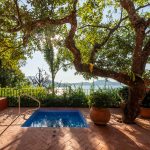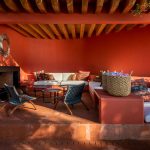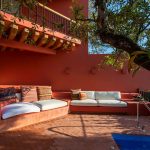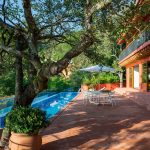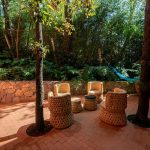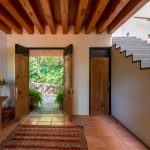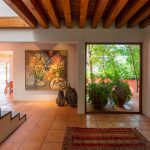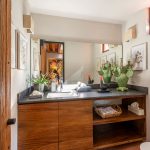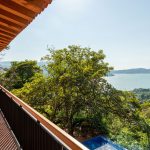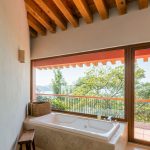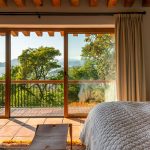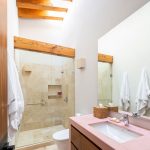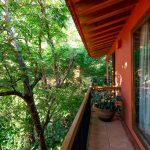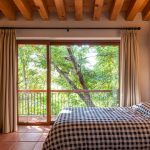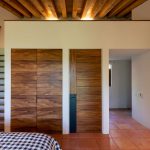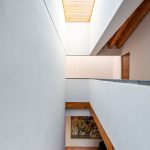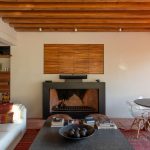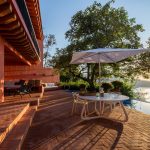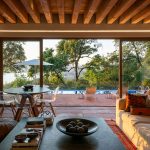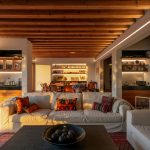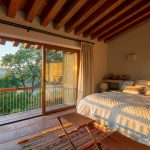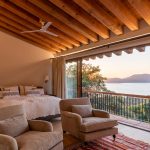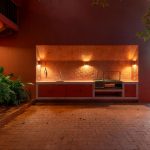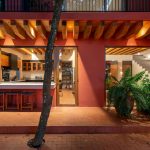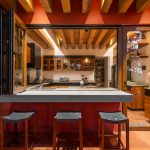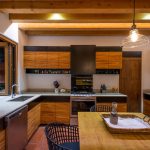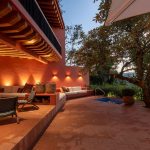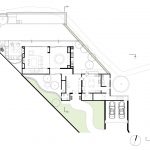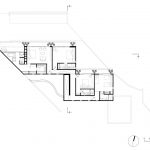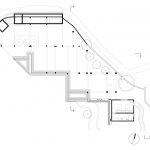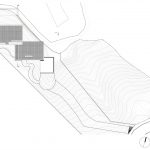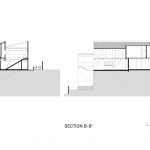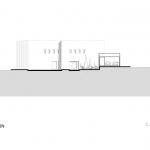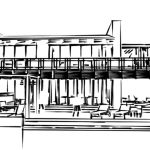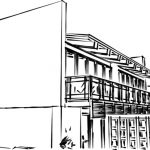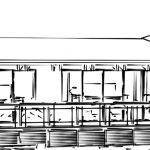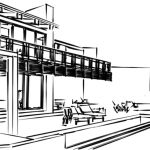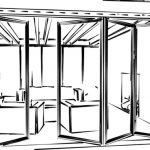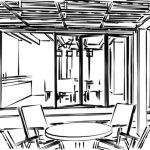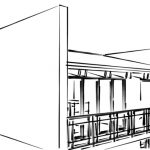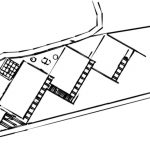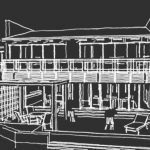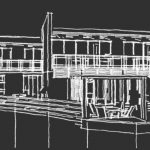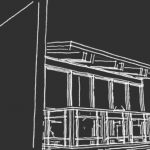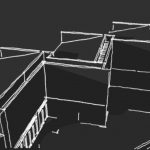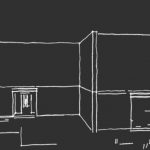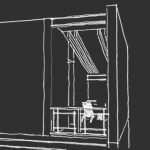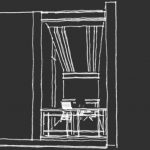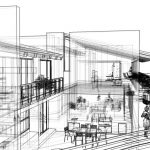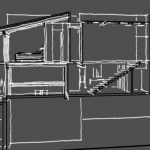Casa Colorada (Casa La Joya) (Valle de Bravo, Estado de México, México) por Once Once Arquitectura. Casa Colorada representa las ganas y pasión del cliente por luchar por su sueño y llevarlo a cabo en contra de adversidades. Cuando el despacho tomó el proyecto, el cliente ya había pasado por un proyecto arquitectónico con otro despacho y no estaba satisfecha con el resultado, ni con un presupuesto de obra que no podía pagar, y un proceso de tramitología tardado y engorroso, por último estaba asimilando la noticia de una enfermedad terminal en alguien de su familia. Por todo esto, trabajamos muy de cerca con el cliente para entender a fondo sus necesidades y deseos para luego poderlos conceptualizar hasta el aterrizar los últimos detalles.
Nuestro acercamiento fue primero estudiar a fondo el terreno accidentado y arbolado con grandes encinos, pinos y madroños buscando los espacios donde pudiese encontrar la casa sin tener que remover ningún árbol y favorecer vistas y ventilaciones cruzadas. Estudiando a fondo el terreno fue claro la ubicación de la casa. Redefinimos el programa arquitectónico minuciosamente y empezamos generando un juego de volumetrías combinando espacios abiertos y cerrados (interiores y exteriores) para generar diferentes experiencias y un layout que fuese funcional e interesante.
Buscamos generar espacios abiertos confortables y duales. Uno basado en la extroversión y el otro en la introversión. El primero siendo una terraza amplia con alberca y jacuzzi y espacio de estar orientada al poniente con vista al lago, pueblo y valle provocando unión inmediata hacia el mundo exterior, como estando en el centro de un foro listo para cantar. El segundo, un patio interior con hamacas y un par de sillones negando la vista pero funcionando como un regulador de calor y frío para la casa. Durante el día hay una que siempre está soleada mientras la otra sombreado y viceversa por la tarde.
El comedor es el punto de encuentro que une a ambos espacios y centro e integrador de la casa donde se desayuna, come y cena. El comedor conecta con patio, terraza, sala, vestíbulo, cocina, escaleras. Existe un tercer espacio abierto (terraza cocina) con la característica de estar techado con las copas de 3 árboles rescatados al cruzar sus grandes troncos y ramas por la losa volada. Este espacio es único y muy funcional pues se vuelve una cocina al exterior donde con la barra se puede cocinar o simplemente usarla de apoyo para cocinar en el grill.
En la parte alta, las recámaras tienen una vista espectacular al lago y valle. Son agradablemente calientes gracias a su orientación y fáciles de enfriar al contar con ventilaciones cruzadas. Los materiales se escogieron cuidadosamente para tener una gama entre lo tradicional y lo moderno. Con lo tradicional se escogió loseta de barro, vigas y tabla de madera en los techos de oyamel, recinto de piedra volcánica, puertas recuperadas de mezquite y con lo moderno con un piso industrial de barro en terrazas y patios, cancelerías de pvc, duela de ingenieria, accesorios eléctricos y de baño, entre otros.
Ficha técnica
Nombre: Casa Colorada (Casa La Joya)
Ubicación: Camino de La Joya 95, Valle de Bravo, Estado de México, México
Oficina de Arquitectura: Once Once Arquitectura
Arquitectos a cargo: Diego Yturbe
Equipo de Diseño: Diego Yturbe, Gilberto Aldana, Aldo Juarez
Clientes: Monica Stillmann e Isaac Lichtinger
Ingeniería: Marco Valladares y Gloria Martínez
Paisajismo: Diego Yturbe, Angeles Alonso
Colaboradores: Juan Acevedo
Año finalización construcción: 2018
Superficie construida: 620 m2
Fotografías: María De Iturbe, Camila Cosio
Contacto
http://www.once-11.mx
English version
Casa Colorada is located on rugged and wooded terrain on a hillside of the touristic town of Valle de Bravo, the landscape is packed with large oaks, pines and arbutus trees, therefore one of the first steps in the design process was to find an adequate space to locate the house without having to remove any of the original trees while favoring views and cross ventilation. With a thorough study of the terrain, we managed to find the perfect spot. From there we started producing layout and volume iterations until we obtained a functional layout and a visually rich design.
We sought after comfortable and open spaces with a dual essence, one based on extroversion and the other on introversion. The first being a large terrace with pool, jacuzzi and living space facing west overlooking the lake, town and valley creating a visual and ambiance merger with outside world, as if the user is in the center of a forum ready to sing to the rest of the World.
The second, an interior patio with hammocks and a pair of armchairs, with a wall that covers the view while functioning as a thermal mass regulator of heat and freshness for the interiors; during the day on of these spaces is always sunny while the other shaded and vice versa in the afternoon.
The dining room is the meeting point that connects both outer spaces and the core and heart of the house where users have their meals and rendezvous with each other. The dining room connects with patio, terrace, living room, lobby, kitchen and stairs.
There is a third open space, a kitchen terrace with the characteristic of being covered with the tops of 3 oak trees. This space is unique and very functional because it becomes an outdoor kitchen for grills and a bar.
In the upper level, the bedrooms have a spectacular view of the lake and valley. They are pleasantly warm thanks to their orientation and easy to cool by having adequate cross ventilation. The materials were carefully chosen to be a pleasant and interesting melt between traditional and modern styles.
For the traditional one, clay tile, oyamel wood beams and board roofs, black volcanic stone floors and recovered mesquite wood doors were chosen, while for the modern style we selected industrial brick floor on terraces and patios, PVC shutters for windows, modern wood flooring and top of the line electrical, kitchen and bathroom accessories.


