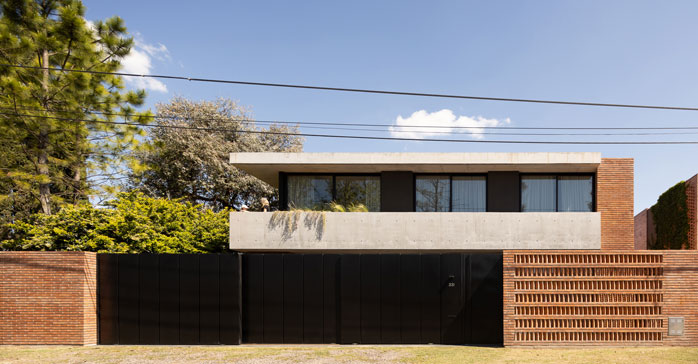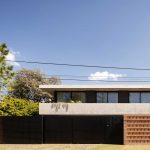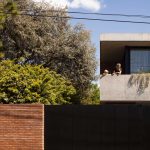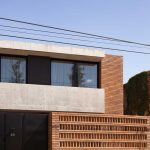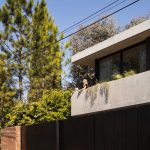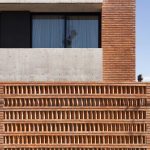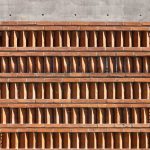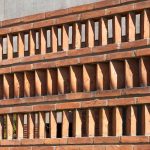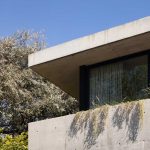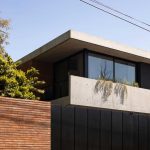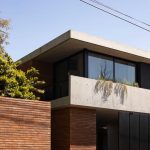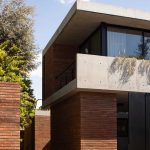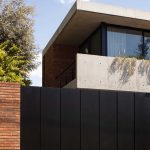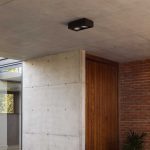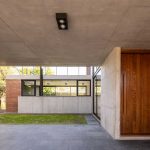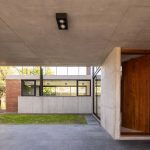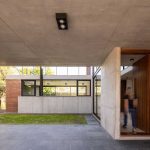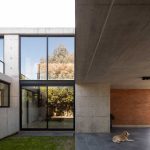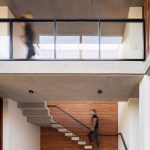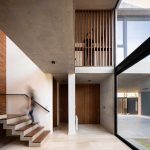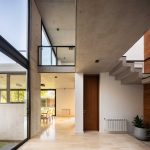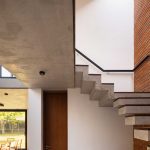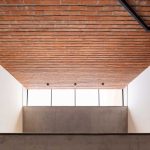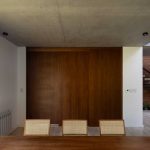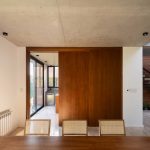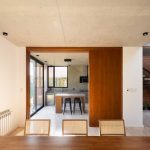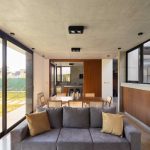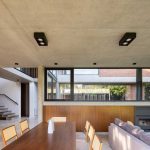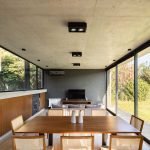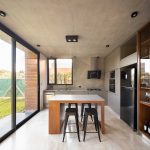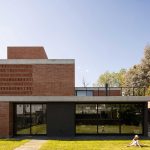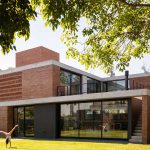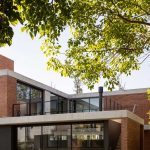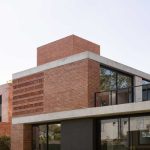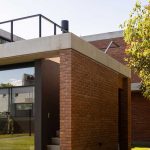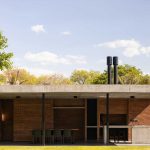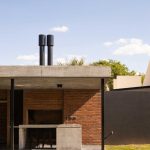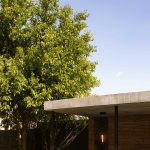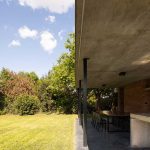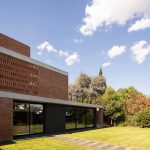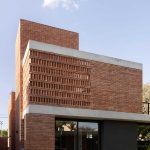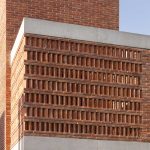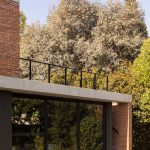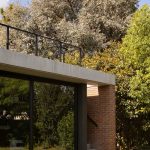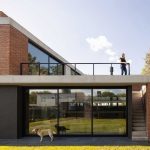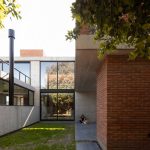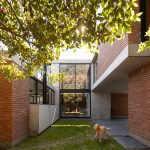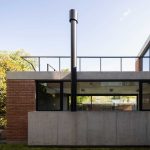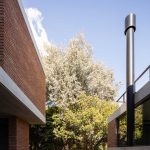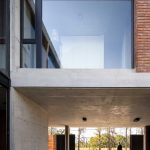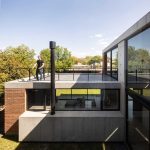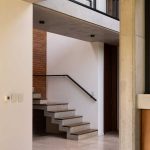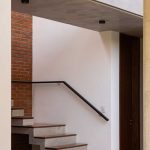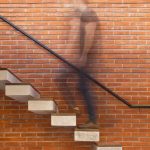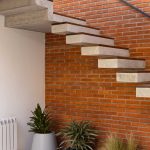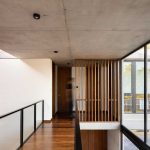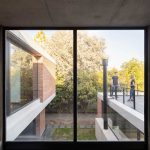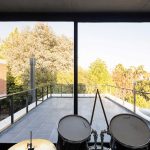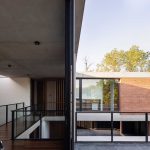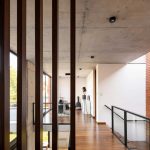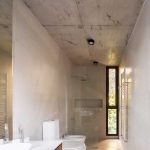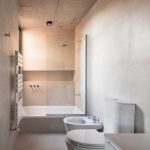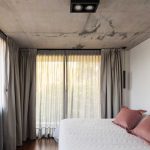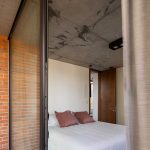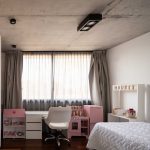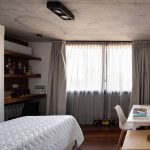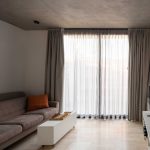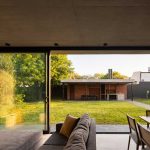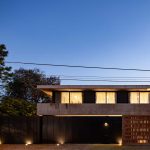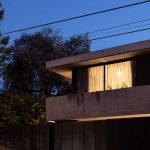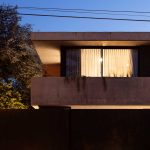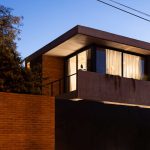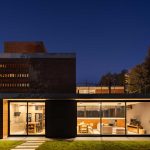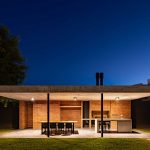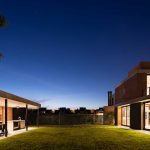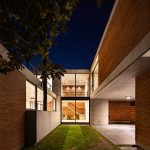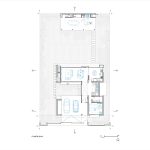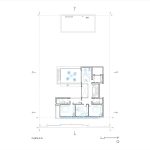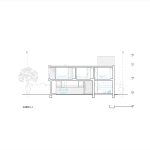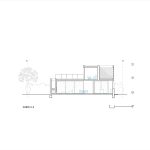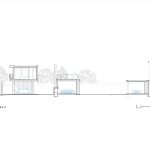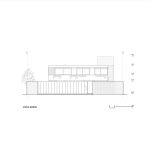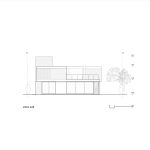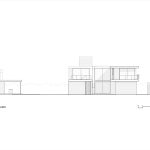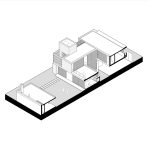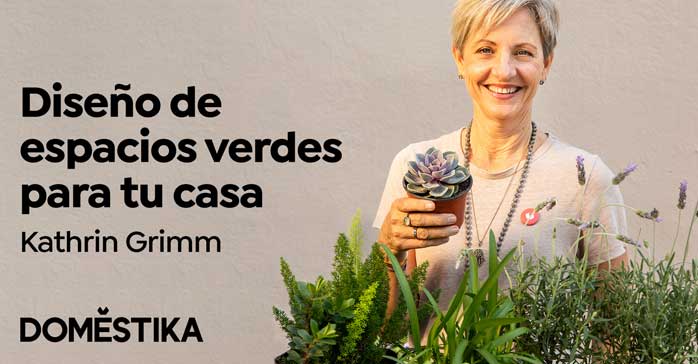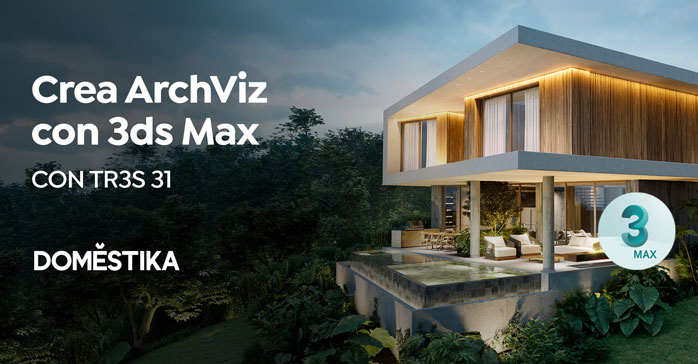Casa CM (Rafaela, Pcia. de Santa Fe, Argentina) por Lateral Arquitectos. La vivienda se emplaza en un terreno de 20,00 x 35,00 metros en un barrio residencial de baja densidad y grandes áreas verdes. En busca de una mayor intimidad familiar, el planteo es claramente introvertido, volcándose con importantes transparencias hacia el verde interior.
El programa se distribuye en dos «L» superpuestas priorizando las mejores visuales y orientaciones, y se completa con un quincho al fondo del terreno.
Una sucesión de patios, de diferentes características, ordena las funciones. En el ingreso, una primera zona abierta opera de filtro hacia la calle. En el centro de la casa, otro patio separa las áreas íntimas de las sociales. Hacia atrás, un último patio de mayores dimensiones, extendido y verde, aísla la casa del sector del quincho.
La vivienda se dispone exenta de los límites medianeros, permitiendo que el verde del exterior la envuelva y dilate los espacios interiores.
Los ambientes se disponen en torno a un distribuidor en doble altura, en continuidad con el patio central y coronado con un gran lucernario sobre la escalera, que articula horizontal y verticalmente las dos plantas.
En planta baja, hacia el frente, se ubica un local polivalente (escritorio, dormitorio de huéspedes) con el baño social. Hacia atrás, se encuentra la cocina semintegrada, el comedor y el estar conformando un bloque permeable en sentido norte sur. Hacia el norte, se resuelve con una abertura alta que, mediante un mueble bajo de hormigón y madera, se independiza visualmentede la cochera doble; y hacia el sur, protegido por un alero, se abre completamente al patio posterior.
En planta alta, sobre la fachada se disponen los tres dormitorios y dos baños. En el contrafrente se organiza el lavadero con una expansión exclusiva, y un estar íntimo relacionado directamente con la terraza que, mediante una escalera exterior, se conecta al patio cerrando el circuito de recorridos de espacios interiores y exteriores.
El escalonamiento volumétrico en sentido longitudinal contempla un adecuado asoleamiento, permitiendo que la luz del norte pueda ingresar en todos los interiores en invierno.
La expresión tectónica se define por materiales honestos y nobles, especialmente pensados para un buen envejecimiento y perdurabilidad de las condiciones materiales del edificio: hormigón y ladrillo a la vista en muros y cubiertas, y piedras naturales en pisos interiores y exteriores.
El interior, de paramentos blancos y madera lustrada, busca espacios limpios, claros y a la vez cálidos y acogedores.
La plástica de todos ellos se manifiesta con una delicada naturalidad en la obra, dotándola de carácter, síntesis e identidad.
Ficha técnica
Nombre: Casa CM
Ubicación: Rafaela, Pcia. de Santa Fe, Argentina
Oficina de arquitectura: Lateral Arquitectos
Arquitectos: Arq. Milagros Rocchetti, Arq. Diego Degiovanni
Ingeniería y Hormigón visto: Ing. Marco Boidi, Geotecnia y cimientos
Colaboradores: Arq. Darío Rodríguez, Valentino Bossio
Superficie: 300 m2
Años: 2021-2023
Fotografías: Ramiro Sosa @ramirososafotografia
Contacto
Instagram: @lateral_arquitectos
English version
The house is located on a 20.00m x 35.00m plot in a low-density residential neighborhood with large green areas.
Seeking greater family privacy, the design is clearly introverted, opening up with significant transparency towards the interior greenery.
The program is organized into two overlapping «L» shapes, prioritizing the best views and orientations, and is complemented by a barbecue area at the back of the plot.
A sequence of patios, each with distinct characteristics, organizes the functions. At the entrance, an initial open area acts as a filter from the street. At the center of the house, another patio separates the private from the social zones. Towards the back, a larger, extended green patio isolates the house from the barbecue area.
The house is set apart from the property boundaries, allowing the surrounding greenery to envelop it and dilate the interior spaces.
The rooms are arranged around a double-height distributor, connected to the central patio and topped with a large skylight over the staircase, which links the two floors both horizontally and vertically.
On the ground floor, towards the front, there is a multipurpose room (office, guest bedroom) with the social bathroom. Towards the back, there is the semi-integrated kitchen, the dining room, and the living room, forming a permeable block in a north-south direction.
To the north, it is resolved with a high opening that, through a low concrete and wood cabinet, is visually separated from the double garage. To the south, protected by an overhang, it opens completely to the rear patio.
On the upper floor, on the facade, there are three bedrooms and two bathrooms. At the rear, the laundry room is organized with an exclusive outdoor area, and an intimate living space directly connected to the terrace, which, through an exterior stair, connects to the patio, completing the circuit of interior and exterior spaces.
The volumetric staggering along the longitudinal axis ensures proper sunlight exposure, allowing northern light to enter all interiors during winter. The tectonic expression is defined by honest and noble materials, specifically chosen for their durability and ability to age gracefully: exposed concrete and brick for walls and roofs, and natural stone for interior and exterior floors.
The interior, with white surfaces and polished wood, seeks clean, bright spaces that are also warm and welcoming.
The aesthetic of all these elements is expressed with delicate naturalness in the project, endowing it with character, synthesis, and identity.


