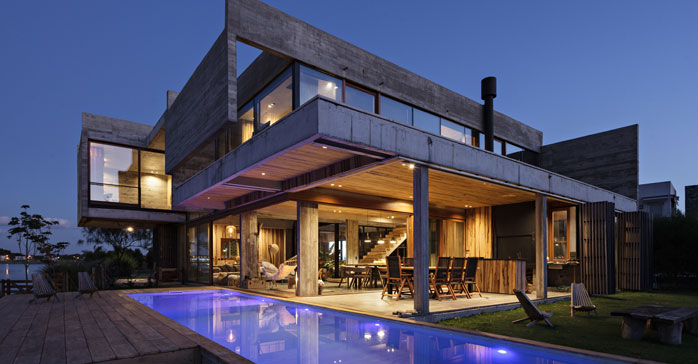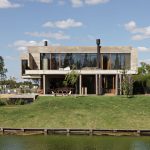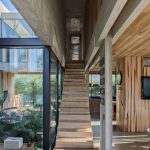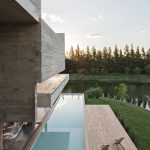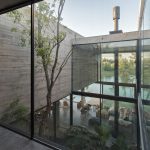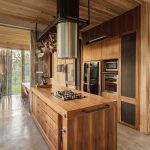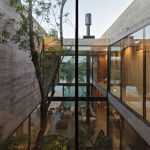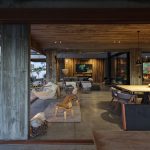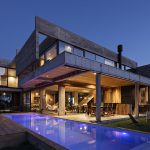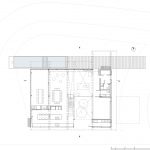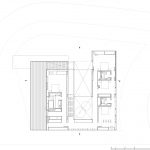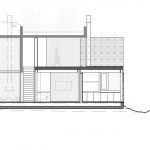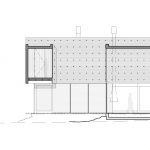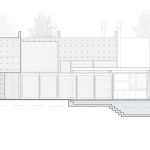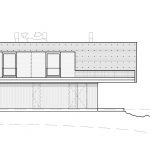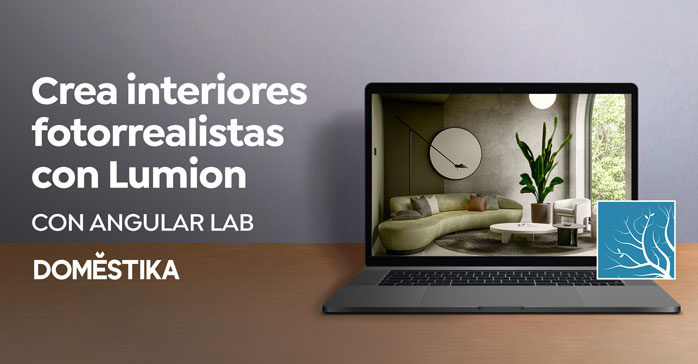Casa CD (Nordelta, Tigre, Pcia. de Buenos Aires, Argentina) por ATV Arquitectos. Implantada en un lote del Barrio Nordelta, provincia de Buenos Aires, con particulares condiciones topográficas dadas tanto por su geometría como por su relación con el lugar, la vivienda intenta abordar la problemática proyectual que representa el pensar la vivienda en el ámbito de un barrio privado.
«Ustedes en música y nosotros en arquitectura, a todos nos interesa la estructura. Para mí la estructura es la creadora de la luz. Cuando escojo un orden estructural que exige una columna tras otra, aparece un ritmo así: no luz, luz, no luz, luz, no luz, luz (…). La arquitectura crea la sensación de estar en un mundo dentro de otro mundo (…)».
Louis Kahn, en L’Architecture d’Aujourd’hui
Bordeado por agua en dos de sus lados, hacia donde se abren las visuales y lindando con una construcción existente, el edificio busca generar diálogos permanentes con el entorno. Algunas de las preguntas que fundamentaron el proceso proyectual, tienen que ver con la relación interior-exterior. ¿Como se debería habitar este paisaje? ¿Qué implicaría redefinir lo doméstico?
La casa plantea como eje de dicha problemática la definición de un paisaje interior; un patio que no sólo articula los distintos usos de la vivienda y sus lógicas de habitabilidad, sino que se presenta como un espacio articulador entre dos paisajes exteriores: el paisaje interior y el exterior. A partir este vacío, el espacio se redefine como una serie de transiciones verticales y horizontales, entre lo público y lo privado, buscando que los limites sean disueltos.
En la planta baja la pileta flotando sobre la barranca, articula la laguna con el estar, y el semicubierto del quincho. El estar aparece como un lugar intermedio entre dos exteriores distintos; un «exterior propio» y el que le pertenece al paisaje. En la planta alta, los dormitorios quedan contenidos en dos volúmenes definidos también por el vacío del patio, los cuales dan distintas respuestas al entorno.
Centrando la problemática en el tema matérico-estructural, el proyecto indaga sobre el par material hormigón-madera, proponiendo al primero como el material que define la estructura tectónico-espacial del proyecto. Los tabiques soportan las losas que a su vez cuelgan de las vigas superiores.
La estructura, con sus diferencias de texturas y dimensiones, define los límites de los espacios y se hace presente potenciando la planta liberada del sector público y posibilitando fenoménicamente que dicho espacio sea totalmente etéreo en cuanto a sus límites; dado que las carpinterías pueden abrirse en su totalidad conformando un espacio continuo semicubierto. El límite es el horizonte del paisaje que plantea el lugar.
Ficha técnica
Nombre: Casa CD
Ubicación: Nordelta, Tigre, Pcia. de Buenos Aires, Argentina
Proyecto: ATV Arquitectos
Azubel Federico, Trabucchi Ignacio, Viggiano Walter
Equipo de Proyecto: Arq. Anabella Gatto, Arq. Guadalupe Pinazo
Asesor estructural: Ing. Ángel Santos
Superficie construida: 510 m2
Fecha proyecto: 2016
Fecha inicio de obra: Octubre 2016
Fecha final de obra: Diciembre 2017
Fotos: Albano García
Contacto
http://www.atvarquitectos.com
English version
«Whether you in music and us in architecture, everybody is interested in structure. For me, structure is the creator of light. When I start working on a structural pattern, it demands one column after the other, so a rhythm comes alive and it looks like this: lack of light, light, lack of light, light, lack of light, light (…). The architecture makes us believe we are in a world inside other world (…)».
Louis Kahn, in L’Architecture d’Aujourd’hui
Situated in Nordelta Neighbourhood, in Buenos Aires Province, with its particular topographic conditions given not only by the geometry of the space but also by the unique relationship with its surroundings, the residence tries to handle the fact of thinking a residence in a private neighbourhood.
Bordered by water in two of its sides, to which the project expands its visuals, and next to an existing construction, the building permanently tries to dialogue with its nearby surroundings. One of the main questions during the projectual work has to be with the relationship between interior and exterior spaces… ¿how does this landscape should be inhabited? ¿which is the meaning of redefining the domestic world?
The house takes this issue as its main concept, creating an inner outside (but inside) green central space, which not only relates the different activities of the house among them but also represents the key point in the pursue of finding the suitable relationship between interior and exterior spaces.
After this gap, empty but so-full-of-live space, a continuous transition of vertical and horizontal visuals, is followed, redefining the public and private spaces, looking for the edges to be disolved.
In the ground floor the pool rests above the slope, creating a direct bound among the lagoon, the living room and the outside dining room. Also the living room takes place as a transition between two different exterior situations, being them «the own exterior» and the exterior which belongs to the landscape itself.
In the first floor, the bedrooms stays located in two volumes also defined by the inner exterior space, giving different answers depending on the surroundings.
Other important concept that comes alive in the house is the relationship between material and structure, in this case represented the first by concrete which defines the main structure and the second by wood. The columns stand for the concrete slabs which hang from the superior concrete beams.
The structure, with its different textures and dimensions, defines the boundaries among the spaces and takes the main role by achieving a clean floor ground with blurred edges. The only clear verge comes to be the horizon the landscape sets.


